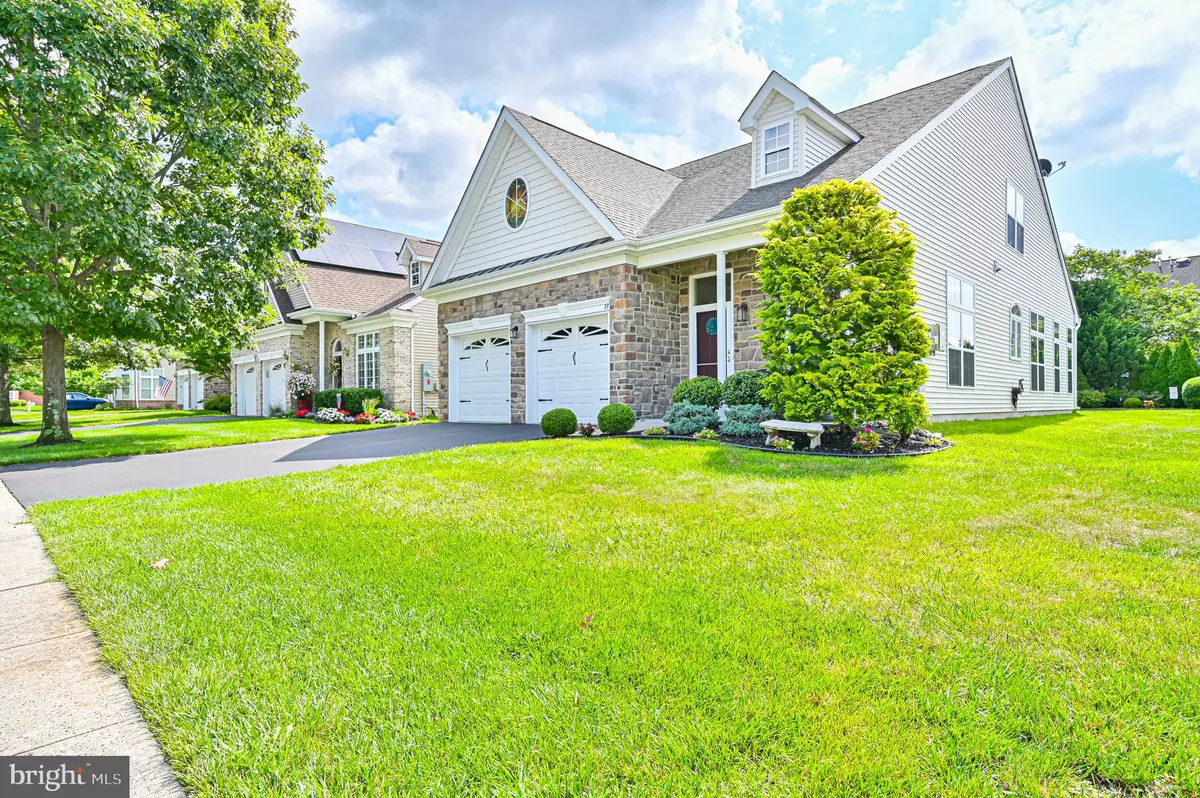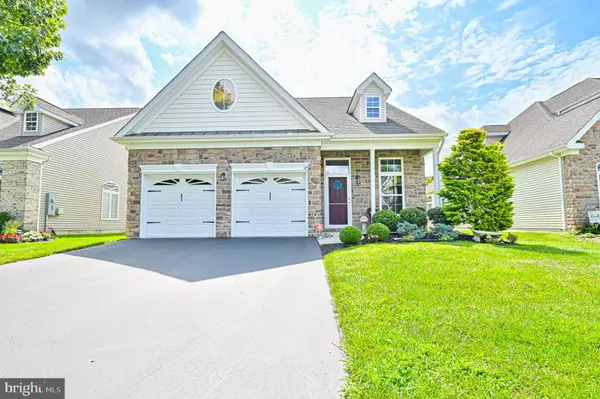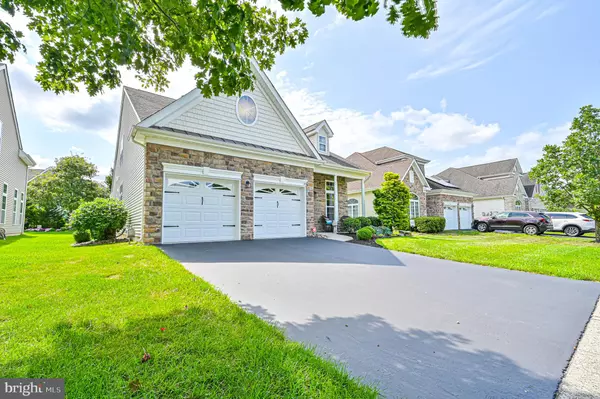$465,000
$474,900
2.1%For more information regarding the value of a property, please contact us for a free consultation.
3 Beds
3 Baths
2,384 SqFt
SOLD DATE : 12/04/2023
Key Details
Sold Price $465,000
Property Type Single Family Home
Sub Type Detached
Listing Status Sold
Purchase Type For Sale
Square Footage 2,384 sqft
Price per Sqft $195
Subdivision Horizons At Woods La
MLS Listing ID NJAC2009836
Sold Date 12/04/23
Style Contemporary
Bedrooms 3
Full Baths 3
HOA Fees $230/mo
HOA Y/N Y
Abv Grd Liv Area 2,384
Originating Board BRIGHT
Year Built 2006
Annual Tax Amount $7,010
Tax Year 2022
Lot Size 6,534 Sqft
Acres 0.15
Property Description
This is a fantastic opportunity to own a well-maintained property in the 55 and Fabulous Community of Horizons @ Woods Landing. Atlantic Counties premier Residential Community. This gorgeous 3-bedroom 3 full bath Arietta Model offers a beautiful living/dining room flowing into the Epicurean delight of a kitchen with center Island, stainless steel appliances and custom titled backsplash. The attached family room offers an open concept feel and leads to the Stunning backyard with professionally designed gardens and a paver patio complete with a awning and a gas hook up for the grill, talk about connivence! The Primary suite has plenty of closet space along with a beautiful bathroom. Bedroom #2 is fit for a Queen and also has a full bath and is on the first floor. The second floor offers a huge loft/family room and a 3rd bedroom fit for a king! A full bath and super large storage/office/craft room completes this second floor. The 2 car Garage is sleek and clean. This is a move in condition home and a must see! The community
which is in walking distance to the club house has a heated pool, bocce ball, pickle ball, gym, library and loads of activities! Love where you live! Horizons @ Woods Landing. AKA The Villages of South Jersey!
Location
State NJ
County Atlantic
Area Hamilton Twp (20112)
Zoning GA-M
Rooms
Main Level Bedrooms 2
Interior
Interior Features Attic, Breakfast Area, Ceiling Fan(s), Combination Dining/Living, Entry Level Bedroom, Family Room Off Kitchen, Floor Plan - Open, Kitchen - Eat-In, Kitchen - Gourmet, Kitchen - Island, Pantry, Soaking Tub, Sprinkler System, Stall Shower, Tub Shower, Upgraded Countertops, Walk-in Closet(s), Window Treatments
Hot Water Natural Gas
Heating Forced Air
Cooling Ceiling Fan(s), Central A/C
Flooring Ceramic Tile, Hardwood, Luxury Vinyl Plank, Carpet
Equipment Built-In Microwave, Dishwasher, Disposal, Dryer, Energy Efficient Appliances, Oven - Self Cleaning, Refrigerator, Stainless Steel Appliances, Washer
Fireplace N
Appliance Built-In Microwave, Dishwasher, Disposal, Dryer, Energy Efficient Appliances, Oven - Self Cleaning, Refrigerator, Stainless Steel Appliances, Washer
Heat Source Natural Gas
Exterior
Parking Features Garage - Front Entry, Inside Access
Garage Spaces 2.0
Water Access N
Accessibility 36\"+ wide Halls
Attached Garage 2
Total Parking Spaces 2
Garage Y
Building
Story 2
Foundation Slab
Sewer Public Sewer
Water Public
Architectural Style Contemporary
Level or Stories 2
Additional Building Above Grade, Below Grade
New Construction N
Schools
School District Greater Egg Harbor Region Schools
Others
Pets Allowed Y
Senior Community Yes
Age Restriction 55
Tax ID 12-00997 01-00005
Ownership Fee Simple
SqFt Source Estimated
Acceptable Financing Conventional, FHA, USDA, VA
Listing Terms Conventional, FHA, USDA, VA
Financing Conventional,FHA,USDA,VA
Special Listing Condition Standard
Pets Allowed Number Limit
Read Less Info
Want to know what your home might be worth? Contact us for a FREE valuation!

Our team is ready to help you sell your home for the highest possible price ASAP

Bought with Non Member • Non Subscribing Office
"My job is to find and attract mastery-based agents to the office, protect the culture, and make sure everyone is happy! "
12 Terry Drive Suite 204, Newtown, Pennsylvania, 18940, United States






