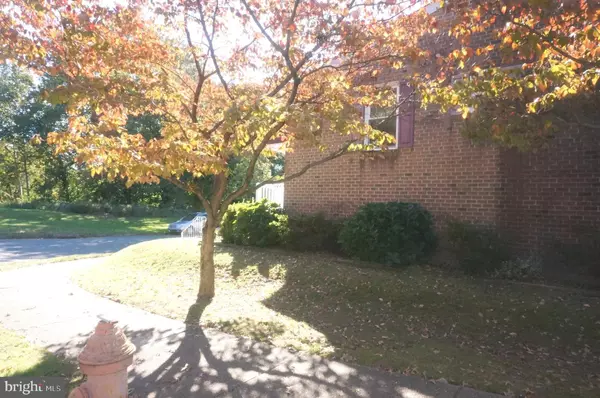$300,000
$284,900
5.3%For more information regarding the value of a property, please contact us for a free consultation.
2 Beds
2 Baths
900 SqFt
SOLD DATE : 12/05/2023
Key Details
Sold Price $300,000
Property Type Townhouse
Sub Type End of Row/Townhouse
Listing Status Sold
Purchase Type For Sale
Square Footage 900 sqft
Price per Sqft $333
Subdivision Millbrook
MLS Listing ID PAPH2286902
Sold Date 12/05/23
Style Ranch/Rambler
Bedrooms 2
Full Baths 1
Half Baths 1
HOA Y/N N
Abv Grd Liv Area 900
Originating Board BRIGHT
Year Built 1970
Annual Tax Amount $3,390
Tax Year 2022
Lot Size 3,900 Sqft
Acres 0.09
Lot Dimensions 39.00 x 100.00
Property Description
Showing begin on October 19th. Rare opportunity to buy in Northeast Philadelphia's Crestmont Farms neighborhood. A much desired area located on the Bucks County border. Enjoy one story living at it's best in this End of the Row Ranch Style Townhome. The home has an updated eat in kitchen with double sink, neutral wood cabinetry, newer counter tops, Stainless Steel appliances(2021), and laminate wood flooring. A breakfast bar adds the finishing touches to the room. The Living Room has a nice open layout that flows into the formal Dining Room which boasts wall to ceiling mirrors. The main bedroom has 8 foot closets for plenty of storage. The full sized hall bathroom has been updated with new fixtures and a new tub enclosure. The lower level is completely finished and nicely laid out with a double stairway at the bottom which allows you to enter two ways into the basement area which is very convenient. There is an updated half bath on this level plus additional storage and a separate laundry room. You can exit to the rear yard through the newer Pella Door Slider with built in blinds for privacy. The sellers took great pride in updating and maintaining the home in pristine condition has created a list online of upgrades and repairs for your knowledge including being repainted in 2022. Ask your agent for a copy if you are unable to access it. This home checks all the boxes for buyers being in excellent condition plus a new roof in 2021. There is an additional bonus room that could serve as a third bedroom, office or exercise room. One car attached garage with basement entrance. Newer Pella windows installed in most rooms. New Stainless appliances (2021) are included. The home is located across from Poquessing Valley Park which separates Philadelphia and Bucks County providing you with a great view plus additional privacy and parking. Close to SEPTA, I-95, Rt. 63, Woodhaven Rd and Philadelphia Mills Mall.
Location
State PA
County Philadelphia
Area 19154 (19154)
Zoning RSA4
Rooms
Other Rooms Living Room, Dining Room, Primary Bedroom, Kitchen, Family Room, Bedroom 1, Attic
Basement Full
Main Level Bedrooms 2
Interior
Interior Features Ceiling Fan(s), Kitchen - Eat-In
Hot Water Natural Gas
Heating Forced Air
Cooling Central A/C
Flooring Fully Carpeted, Tile/Brick
Equipment Built-In Range, Dishwasher, Disposal
Fireplace N
Appliance Built-In Range, Dishwasher, Disposal
Heat Source Natural Gas
Laundry Basement
Exterior
Exterior Feature Patio(s)
Parking Features Basement Garage, Garage - Front Entry, Inside Access
Garage Spaces 1.0
Utilities Available Cable TV
Water Access N
Roof Type Shingle
Accessibility None
Porch Patio(s)
Attached Garage 1
Total Parking Spaces 1
Garage Y
Building
Lot Description Corner, Rear Yard
Story 1
Foundation Concrete Perimeter, Block
Sewer Public Sewer
Water Public
Architectural Style Ranch/Rambler
Level or Stories 1
Additional Building Above Grade, Below Grade
New Construction N
Schools
School District The School District Of Philadelphia
Others
Senior Community No
Tax ID 662345500
Ownership Fee Simple
SqFt Source Assessor
Acceptable Financing Conventional, FHA, Cash, VA
Listing Terms Conventional, FHA, Cash, VA
Financing Conventional,FHA,Cash,VA
Special Listing Condition Standard
Read Less Info
Want to know what your home might be worth? Contact us for a FREE valuation!

Our team is ready to help you sell your home for the highest possible price ASAP

Bought with Ingrid T Rementer • EXP Realty, LLC
"My job is to find and attract mastery-based agents to the office, protect the culture, and make sure everyone is happy! "
12 Terry Drive Suite 204, Newtown, Pennsylvania, 18940, United States






