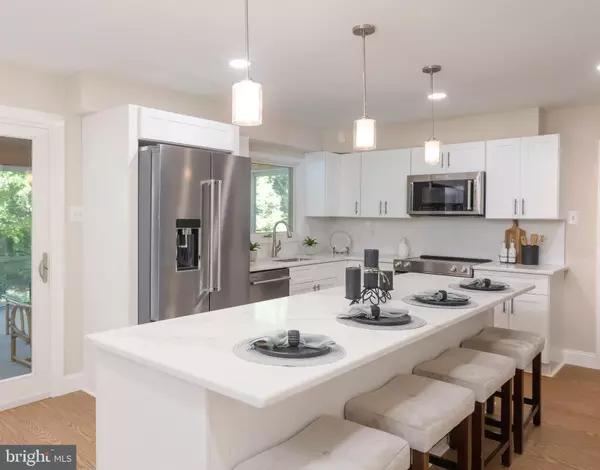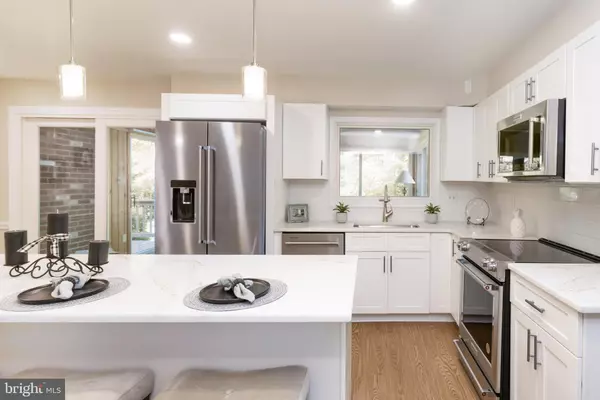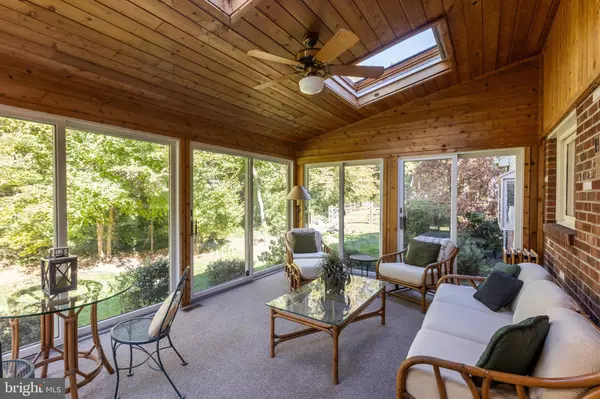$675,000
$675,000
For more information regarding the value of a property, please contact us for a free consultation.
4 Beds
3 Baths
3,058 SqFt
SOLD DATE : 12/06/2023
Key Details
Sold Price $675,000
Property Type Single Family Home
Sub Type Detached
Listing Status Sold
Purchase Type For Sale
Square Footage 3,058 sqft
Price per Sqft $220
Subdivision Surrey Park
MLS Listing ID DENC2049084
Sold Date 12/06/23
Style Cape Cod
Bedrooms 4
Full Baths 3
HOA Fees $12/ann
HOA Y/N Y
Abv Grd Liv Area 2,730
Originating Board BRIGHT
Year Built 1974
Annual Tax Amount $4,574
Tax Year 2022
Lot Size 0.460 Acres
Acres 0.46
Lot Dimensions 129.90 x 149.90
Property Description
Outstanding Cape Cod on a large (almost 1/2 acre) lot in highly desirable Surrey Park. This is a one owner home and has been extensively renovated. Complete kitchen remodel with a 9 ft. island and new KitchenAid premium appliances. The gleaming wood floors throughout the home have been carefully refinished. The entire house has been professionally painted and all bathrooms have been refreshed with new vanities, faucets, mirrors, lighting, etc. The garage is oversized and at more than 26 feet in length, there is ample space for all of your family's storage needs. Additionally, there is extensive storage space throughout the home, including a very large area behind the primary bedroom that could be converted into an extra room. The natural gas heater was replaced in 2018, the air conditioner in 2013, and the hot water heater in 2017. The Andersen dual pane windows throughout the home are in excellent condition. For anyone with interest, the basement also contains a professional workshop with high-end Delta equipment for all of your woodworking needs. The equipment can be included for no extra cost to buyers that have interest. There is a local community pool within walking distance and an excellent park at the opposite entrance to the neighborhood. Don't miss the opportunity to live in Surrey Park with all of the benefits of an incredible neighborhood and an excellent central location, easily accessible to all of Northern Delaware and Philadelphia!
Location
State DE
County New Castle
Area Brandywine (30901)
Zoning NC15
Rooms
Other Rooms Living Room, Dining Room, Primary Bedroom, Sitting Room, Bedroom 3, Bedroom 4, Kitchen, Game Room, Family Room, Bedroom 1, Laundry
Basement Full, Partially Finished, Workshop
Main Level Bedrooms 1
Interior
Interior Features Entry Level Bedroom
Hot Water Natural Gas
Heating Forced Air
Cooling Central A/C
Fireplaces Number 1
Fireplaces Type Gas/Propane
Fireplace Y
Heat Source Natural Gas
Exterior
Parking Features Garage Door Opener, Oversized
Garage Spaces 8.0
Water Access N
Accessibility None
Attached Garage 2
Total Parking Spaces 8
Garage Y
Building
Story 2
Foundation Block
Sewer Public Sewer
Water Public
Architectural Style Cape Cod
Level or Stories 2
Additional Building Above Grade, Below Grade
New Construction N
Schools
School District Brandywine
Others
Senior Community No
Tax ID 06-079.00-003
Ownership Fee Simple
SqFt Source Assessor
Special Listing Condition Standard
Read Less Info
Want to know what your home might be worth? Contact us for a FREE valuation!

Our team is ready to help you sell your home for the highest possible price ASAP

Bought with Kristine Mottola • Compass
"My job is to find and attract mastery-based agents to the office, protect the culture, and make sure everyone is happy! "
12 Terry Drive Suite 204, Newtown, Pennsylvania, 18940, United States






