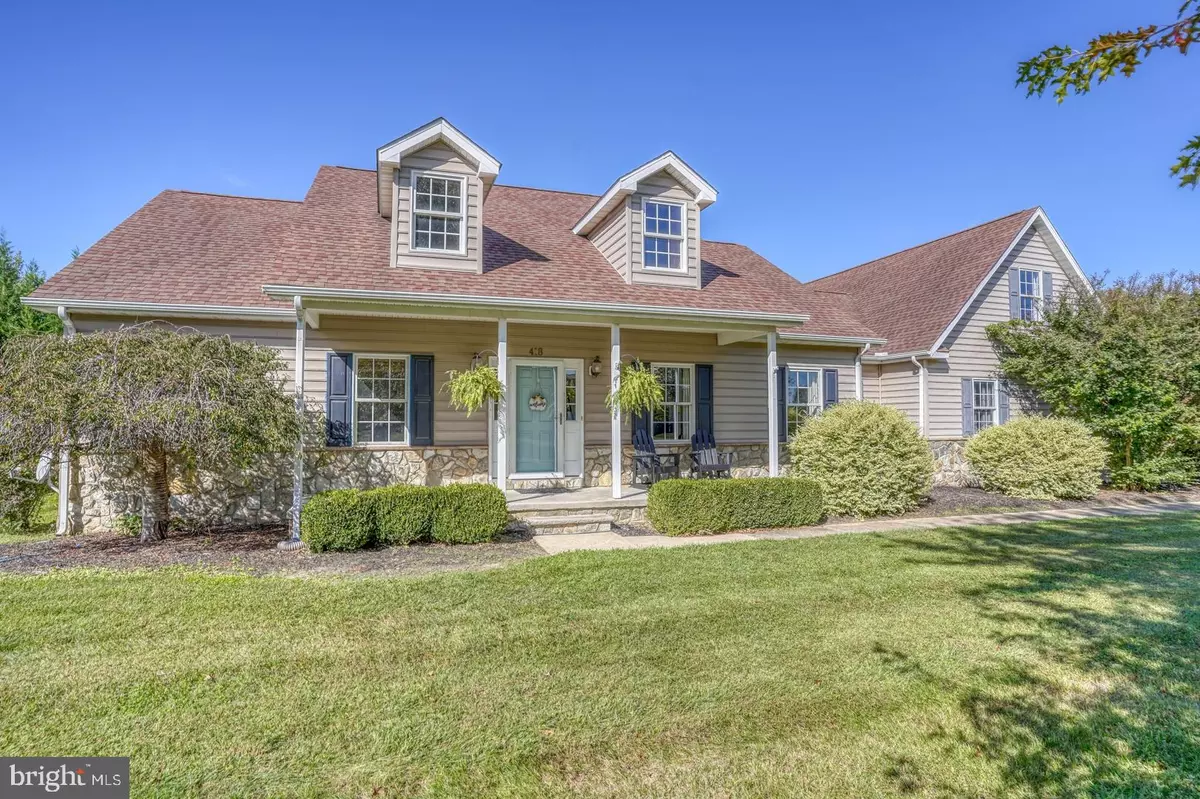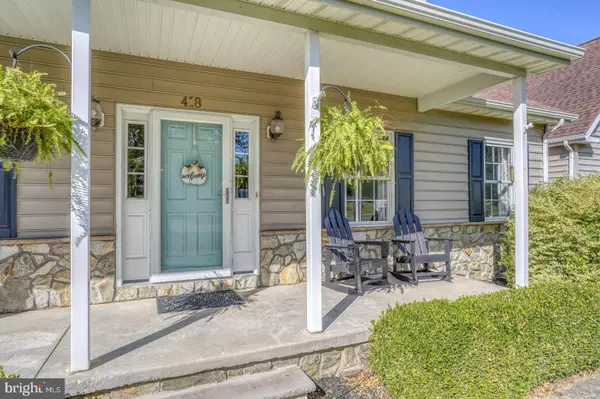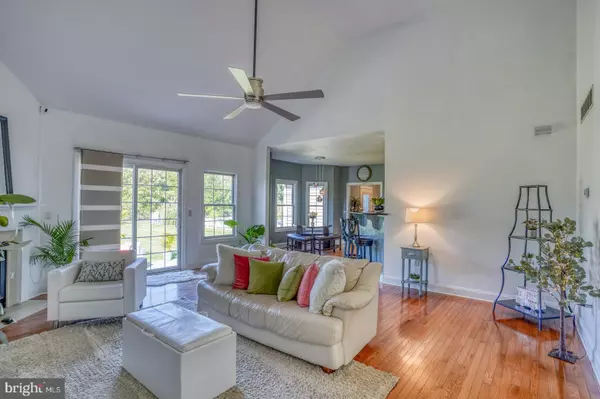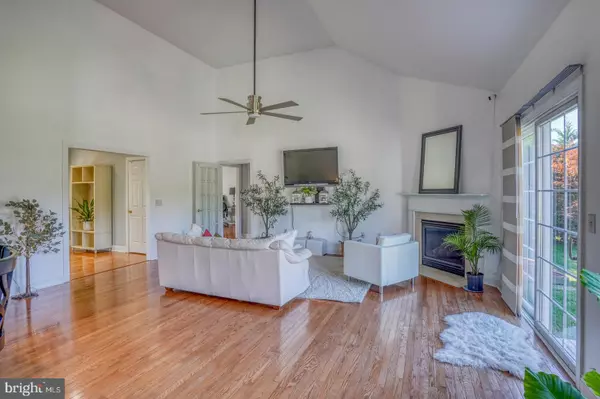$635,000
$649,000
2.2%For more information regarding the value of a property, please contact us for a free consultation.
5 Beds
4 Baths
3,330 SqFt
SOLD DATE : 12/07/2023
Key Details
Sold Price $635,000
Property Type Single Family Home
Sub Type Detached
Listing Status Sold
Purchase Type For Sale
Square Footage 3,330 sqft
Price per Sqft $190
Subdivision Country Fields
MLS Listing ID DEKT2023376
Sold Date 12/07/23
Style Ranch/Rambler
Bedrooms 5
Full Baths 3
Half Baths 1
HOA Fees $29/ann
HOA Y/N Y
Abv Grd Liv Area 3,330
Originating Board BRIGHT
Year Built 2005
Annual Tax Amount $2,814
Tax Year 2023
Lot Size 0.574 Acres
Acres 0.57
Lot Dimensions 91.66 x 180.00
Property Description
What a Rare Find and Quite a Gem! Large Ranch w/Huge 2nd Floor Addition in Highly Desirable CR School District. 5 BRs + Finished Bonus Room, 3.5 Baths, Finished Basement, 4 Car Garage, Heated In Gound Pool, & Hot Tub! Over 3300 Sq Ft Through Out Makes for Gracious Living and Entertaining. Living Room has Vaulted Ceilings, Natural Gas FP & Sliders to the Paver Patio. Dining Room will Seat Everybody for the Holidays! Bright Open Kitchen with 42" Custom Cabinets, Tons of Granite Counter Space (I challenge you to run out of space), and Breakfast Nook All with real Hardwood Floors. This Home Features a 1st Floor Split Floor Plan with 2 BRs and a Full Bath on One Side of the Home and an Expansive Primary Suite on the other side. Primary Suite has Walk-In Closet, Double Sinks, Custom Tile Shower, and Soaking Tub. On the 2nd Floor are 2 additional Ginormous BRs with a Full Bath plus a Finished Bonus Room which can be used as a Hobby/Rec Room. Dual Zone HVAC Systems. Verizon Fios and Comcast are available. 30 Yr Arch Shingles, Natural Gas Heat, 4 Ceiling Fans, 9' First Floor Ceilings, Carolina Beaded Siding, Stone Water Table, Traditional Front Porch. Mature Landscaping and Privacy! Close to Everything Brand New Caesar Rodney Elementary School, Dover AFB, Shopping, Restaurants, Medical Facilities, easy RT 1 access to the Beaches! Versatile Floor Plan to Suit Many Needs. Everything has Been Considered, Including an Interior Ramp from Garage into Home. Room Sizes are Estimated to Nearest Foot. Home Buyer to Perform Due Diligence and Verify Information.
Location
State DE
County Kent
Area Caesar Rodney (30803)
Zoning AC
Rooms
Basement Fully Finished, Sump Pump
Main Level Bedrooms 3
Interior
Interior Features Breakfast Area, Ceiling Fan(s), Entry Level Bedroom, Family Room Off Kitchen, Floor Plan - Open, Kitchen - Gourmet, Recessed Lighting, Soaking Tub, Stall Shower, Upgraded Countertops, Walk-in Closet(s)
Hot Water Electric
Cooling Central A/C
Flooring Solid Hardwood, Carpet, Ceramic Tile
Fireplaces Number 1
Fireplaces Type Wood
Equipment Refrigerator, Oven - Double, Oven - Self Cleaning, Stainless Steel Appliances, Stove, Built-In Microwave, Dishwasher, Dryer - Electric, Washer - Front Loading
Fireplace Y
Appliance Refrigerator, Oven - Double, Oven - Self Cleaning, Stainless Steel Appliances, Stove, Built-In Microwave, Dishwasher, Dryer - Electric, Washer - Front Loading
Heat Source Natural Gas
Laundry Main Floor
Exterior
Exterior Feature Patio(s)
Parking Features Additional Storage Area, Garage - Side Entry, Garage Door Opener, Inside Access, Oversized
Garage Spaces 4.0
Fence Aluminum
Pool Fenced, Heated, In Ground
Utilities Available Natural Gas Available
Water Access N
Accessibility Ramp - Main Level
Porch Patio(s)
Attached Garage 4
Total Parking Spaces 4
Garage Y
Building
Lot Description Backs - Open Common Area
Story 1.5
Foundation Concrete Perimeter
Sewer Gravity Sept Fld
Water Public
Architectural Style Ranch/Rambler
Level or Stories 1.5
Additional Building Above Grade, Below Grade
New Construction N
Schools
High Schools Caesar Rodney
School District Caesar Rodney
Others
HOA Fee Include Common Area Maintenance,Snow Removal
Senior Community No
Tax ID NM-00-10404-04-0400-000
Ownership Fee Simple
SqFt Source Assessor
Acceptable Financing Cash, Conventional, FHA, VA
Horse Property N
Listing Terms Cash, Conventional, FHA, VA
Financing Cash,Conventional,FHA,VA
Special Listing Condition Standard
Read Less Info
Want to know what your home might be worth? Contact us for a FREE valuation!

Our team is ready to help you sell your home for the highest possible price ASAP

Bought with Carole A Kisner • Keller Williams Realty Central-Delaware
"My job is to find and attract mastery-based agents to the office, protect the culture, and make sure everyone is happy! "
12 Terry Drive Suite 204, Newtown, Pennsylvania, 18940, United States






