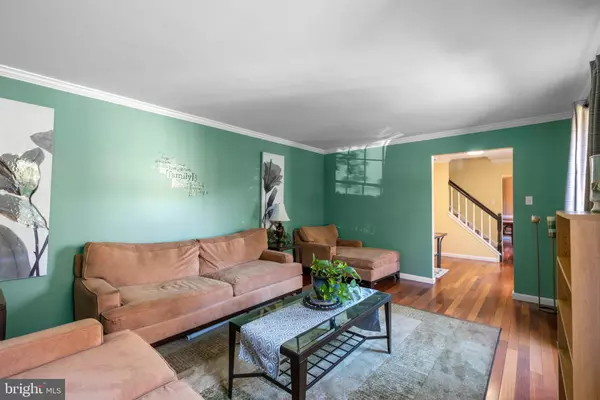$575,000
$574,900
For more information regarding the value of a property, please contact us for a free consultation.
5 Beds
4 Baths
3,374 SqFt
SOLD DATE : 12/08/2023
Key Details
Sold Price $575,000
Property Type Single Family Home
Sub Type Detached
Listing Status Sold
Purchase Type For Sale
Square Footage 3,374 sqft
Price per Sqft $170
Subdivision None Available
MLS Listing ID MDPG2093184
Sold Date 12/08/23
Style Colonial
Bedrooms 5
Full Baths 3
Half Baths 1
HOA Fees $15/ann
HOA Y/N Y
Abv Grd Liv Area 2,483
Originating Board BRIGHT
Year Built 1988
Annual Tax Amount $6,559
Tax Year 2022
Lot Size 10,175 Sqft
Acres 0.23
Property Description
Welcome to this spacious 5-bedroom, 3.5-bathroom home that effortlessly combines elegance and functionality, creating an inviting and comfortable living space.
As you step inside, beautiful hardwood floors on the main level set the stage for the warm and welcoming ambiance. The eat-in kitchen is a chef's delight, featuring warm wood kitchen cabinets, elegant countertops, and a meticulously detailed tile backsplash. The General Electric Double Oven stove with convection and microwave range hood, as well as the Samsung Instaview Refrigerator/Freezer, add both style and modern convenience to this space. The tray ceiling in the kitchen adds a touch of sophistication to your culinary haven.
New Luxury Vinyl Tile floors were installed in the upper and lower levels in 2018, adding durability and contemporary style. The cozy family room is complete with a fireplace and an exposed brick accent wall, offering a perfect spot to unwind. French doors lead to the deck, seamlessly blending indoor and outdoor living. Chair rail molding in the dining room and crown molding throughout the main level add an extra layer of charm and character.
The large finished lower level boasts a full bathroom and offers versatile possibilities for additional living or entertainment space. Ample storage space can be found in the unfinished section of the lower level.
Moving to the upper level, you'll find a hall bath with a double sink vanity, providing practicality for the family. The primary bedroom is a true retreat, offering an ensuite double sink vanity and a rainfall shower with chromatherapy lighting. A custom closet system was added in 2022 for added convenience. The primary bedroom also features a coffee station with a sink, providing a private space for relaxation and refreshment.
Outside, the large backyard is adorned with mature landscaping, and you'll discover a Greenhouse (8ft x 8ft) and raised garden beds, perfect for those with a green thumb. The 2-car garage provides convenience and protection for your vehicles.
Recent upgrades include a new architectural shingle roof in 2016 and a new furnace and A/C in 2020, adding to the overall value and efficiency of the home.
This home offers a perfect blend of style, space, and modern living. Don't miss the opportunity to make it your own. Schedule a viewing today and experience the spacious elegance and modern comfort that awaits you here
Location
State MD
County Prince Georges
Zoning RR
Rooms
Basement Other
Interior
Interior Features Family Room Off Kitchen, Kitchen - Gourmet, Dining Area, Upgraded Countertops, Primary Bath(s), Wood Floors, Floor Plan - Traditional
Hot Water Natural Gas
Heating Forced Air
Cooling Ceiling Fan(s), Central A/C
Fireplaces Number 1
Fireplace Y
Heat Source Natural Gas
Exterior
Parking Features Garage - Front Entry
Garage Spaces 2.0
Water Access N
Roof Type Asphalt
Accessibility None
Attached Garage 2
Total Parking Spaces 2
Garage Y
Building
Story 2
Foundation Other
Sewer Public Sewer
Water Public
Architectural Style Colonial
Level or Stories 2
Additional Building Above Grade, Below Grade
New Construction N
Schools
School District Prince George'S County Public Schools
Others
Senior Community No
Tax ID 17131510361
Ownership Fee Simple
SqFt Source Assessor
Special Listing Condition Standard
Read Less Info
Want to know what your home might be worth? Contact us for a FREE valuation!

Our team is ready to help you sell your home for the highest possible price ASAP

Bought with Debbie W Hsu • RE/MAX Town Center
"My job is to find and attract mastery-based agents to the office, protect the culture, and make sure everyone is happy! "
12 Terry Drive Suite 204, Newtown, Pennsylvania, 18940, United States






