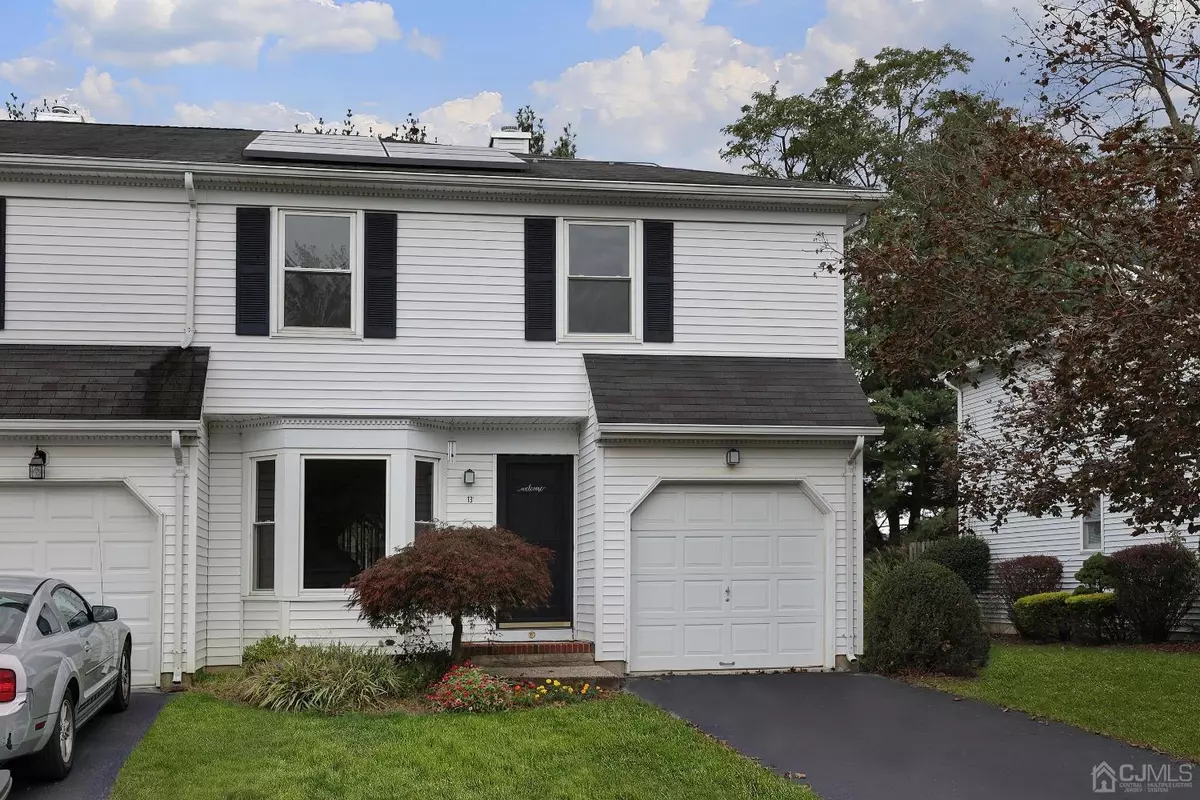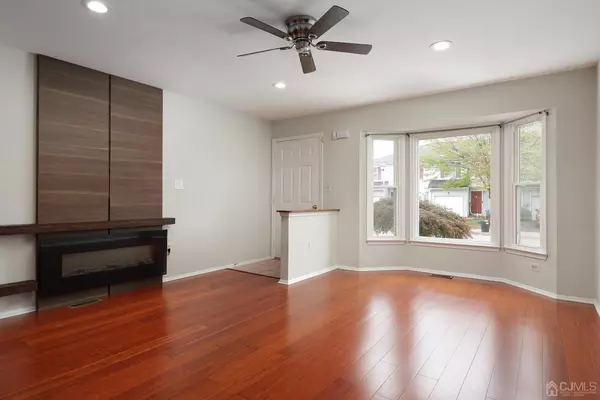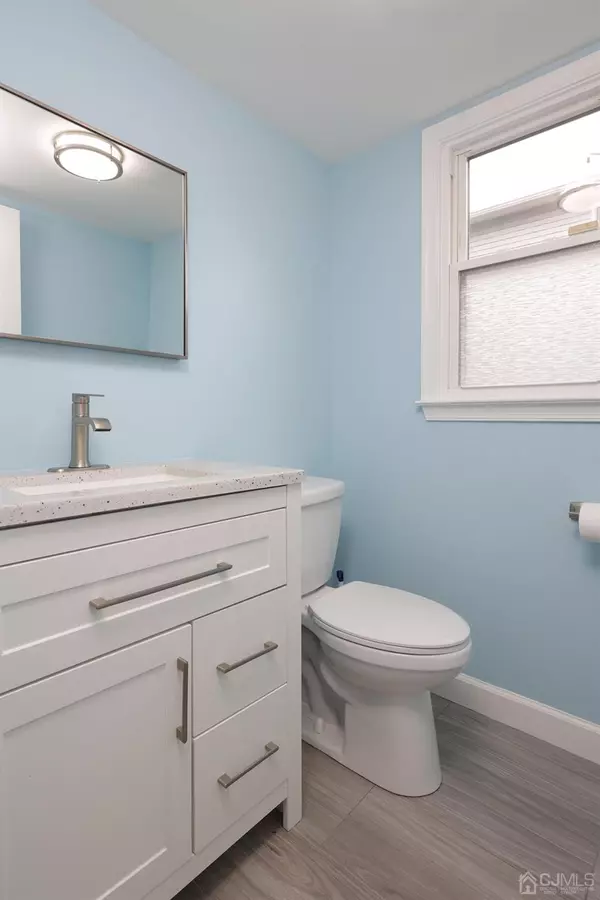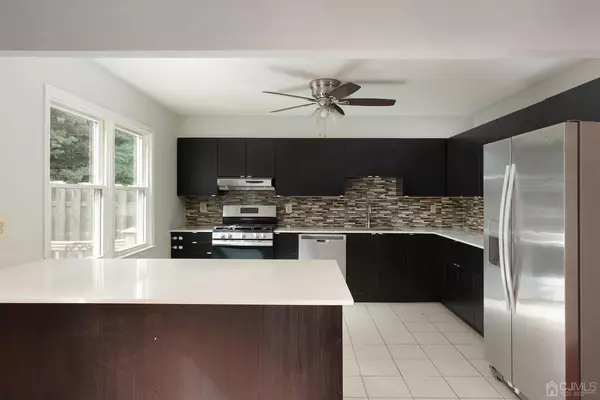$441,500
$415,000
6.4%For more information regarding the value of a property, please contact us for a free consultation.
2 Beds
2.5 Baths
1,694 SqFt
SOLD DATE : 12/08/2023
Key Details
Sold Price $441,500
Property Type Townhouse
Sub Type Townhouse,Condo/TH
Listing Status Sold
Purchase Type For Sale
Square Footage 1,694 sqft
Price per Sqft $260
Subdivision Middlesex Village
MLS Listing ID 2404611R
Sold Date 12/08/23
Style Townhouse,End Unit
Bedrooms 2
Full Baths 2
Half Baths 1
Maintenance Fees $115
HOA Y/N true
Originating Board CJMLS API
Year Built 1995
Annual Tax Amount $8,437
Tax Year 2022
Lot Dimensions 130.00 x 25.00
Property Description
Wait till you see this home? A gorgeous & tastefully renovated townhome in todays modern designs. Impeccable Bamboo hardwood floors thru out the main floor that leads into the dining room. Stylish updated powder room with quartz vanity. The kitchen will impress most chefs with sleek design, quartz countertops and high end appliances. Fantastic open concept from kitchen to dining room. Sliders lead out to the deck, perfect for outdoor dining or a morning coffee. Deck backs to wooded area for privacy. Upstairs has not 1 but 2 large bedrooms w ample closet space, both with stunning en suites. Newer ceiling fans in both bedrooms. Both bedrooms were painted this month.Top it off with a finished basement w 2 rooms and solar panels on roof for low monthly electric bills, this is not to be missed. All updates have been done in recent years. Driveway was resealed last week. Low HOA fees.
Location
State NJ
County Middlesex
Zoning AR-2
Rooms
Basement Full, Finished, Recreation Room, Utility Room, Laundry Facilities
Dining Room Dining L
Kitchen Breakfast Bar, Kitchen Island, Separate Dining Area
Interior
Interior Features Blinds, Kitchen, Bath Half, Living Room, Dining Room, 2 Bedrooms, Bath Full, Bath Second, None
Heating Forced Air
Cooling Central Air
Flooring Carpet, Ceramic Tile, Wood
Fireplaces Type Decorative
Fireplace true
Window Features Blinds
Appliance Dishwasher, Dryer, Gas Range/Oven, Exhaust Fan, Refrigerator, Washer, Gas Water Heater
Heat Source Natural Gas
Exterior
Exterior Feature Deck, Yard
Garage Spaces 1.0
Utilities Available Electricity Connected, Natural Gas Connected
Roof Type Asphalt
Porch Deck
Building
Lot Description Level
Story 2
Sewer Public Sewer
Water Public
Architectural Style Townhouse, End Unit
Others
HOA Fee Include Common Area Maintenance,Snow Removal
Senior Community no
Tax ID 1000209000000008
Ownership Condominium,Fee Simple
Energy Description Natural Gas
Pets Allowed Yes
Read Less Info
Want to know what your home might be worth? Contact us for a FREE valuation!

Our team is ready to help you sell your home for the highest possible price ASAP

"My job is to find and attract mastery-based agents to the office, protect the culture, and make sure everyone is happy! "
12 Terry Drive Suite 204, Newtown, Pennsylvania, 18940, United States






