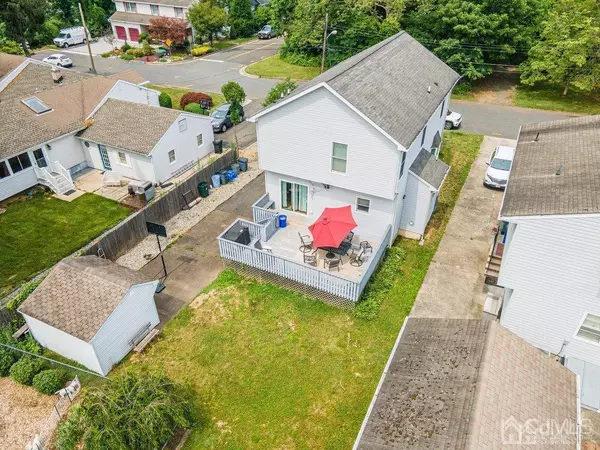$490,000
$515,000
4.9%For more information regarding the value of a property, please contact us for a free consultation.
4 Beds
2.5 Baths
SOLD DATE : 12/08/2023
Key Details
Sold Price $490,000
Property Type Single Family Home
Sub Type Single Family Residence
Listing Status Sold
Purchase Type For Sale
Subdivision Milltown
MLS Listing ID 2313513R
Sold Date 12/08/23
Style Custom Home,Traditional
Bedrooms 4
Full Baths 2
Half Baths 1
Originating Board CJMLS API
Year Built 2002
Annual Tax Amount $13,598
Tax Year 2022
Lot Dimensions 0.00 x 0.00
Property Description
Welcome home to this fabulous 4 bedroom 2.5 bath traditional home on tree lined street! Large foyer greets you as you arrive inside this custom home. First floor features bright open concept living room with bay windows leading to the eat-in-kitchen with wood cabinets, granite counter surfaces, tumbled stone backsplash tile, stainless appliances and breakfast bar. Host gatherings in the formal dining room with space for everyone! Crown and chair molding, luxury vinyl plank flooring and neutral color palette give this home a calming vibe! Powder room, laundry and storage area, an added bonus to the first floor! The second-floor features a large primary bedroom with en-suite bathroom. Mid size main closet with 4 additional closets for more then enough storage! Three sizeable carpeted bedrooms, a full bathroom and attic access complete the second level. Enjoy finished basement space, perfect for bonus area, den, home office, gym and storage. Sunny deck overlooking yard with storage shed. Enjoy spring, summer and fall seasons! Extended driveway offers plenty of parking. Convenient to all major highways, shopping and local parks! A perfect gem to call your HOME!
Location
State NJ
County Middlesex
Zoning R-10
Rooms
Other Rooms Shed(s)
Basement Partially Finished, Finished, Den, Storage Space, Utility Room
Dining Room Formal Dining Room
Kitchen Granite/Corian Countertops, Breakfast Bar, Pantry, Eat-in Kitchen, Separate Dining Area
Interior
Interior Features 2nd Stairway to 2nd Level, Central Vacuum, Shades-Existing, Entrance Foyer, Kitchen, Laundry Room, Bath Half, Living Room, Other Room(s), Dining Room, Unfinished/Other Room, 4 Bedrooms, Attic, Bath Full, Bath Main
Heating Forced Air
Cooling Central Air, Ceiling Fan(s)
Flooring Carpet, Ceramic Tile, Laminate
Fireplace false
Window Features Shades-Existing
Appliance Dishwasher, Dryer, Gas Range/Oven, Exhaust Fan, Refrigerator, Washer, Gas Water Heater
Heat Source Natural Gas
Exterior
Exterior Feature Open Porch(es), Deck, Door(s)-Storm/Screen, Fencing/Wall, Storage Shed, Yard
Fence Fencing/Wall
Pool None
Utilities Available Cable TV, Electricity Connected, Natural Gas Connected
Roof Type Asphalt
Porch Porch, Deck
Building
Lot Description Near Shopping, Dead - End Street, Level
Story 2
Sewer Public Sewer
Water Public
Architectural Style Custom Home, Traditional
Others
Senior Community no
Tax ID 110006400011
Ownership Fee Simple
Energy Description Natural Gas
Pets Allowed Yes
Read Less Info
Want to know what your home might be worth? Contact us for a FREE valuation!

Our team is ready to help you sell your home for the highest possible price ASAP

"My job is to find and attract mastery-based agents to the office, protect the culture, and make sure everyone is happy! "
12 Terry Drive Suite 204, Newtown, Pennsylvania, 18940, United States






