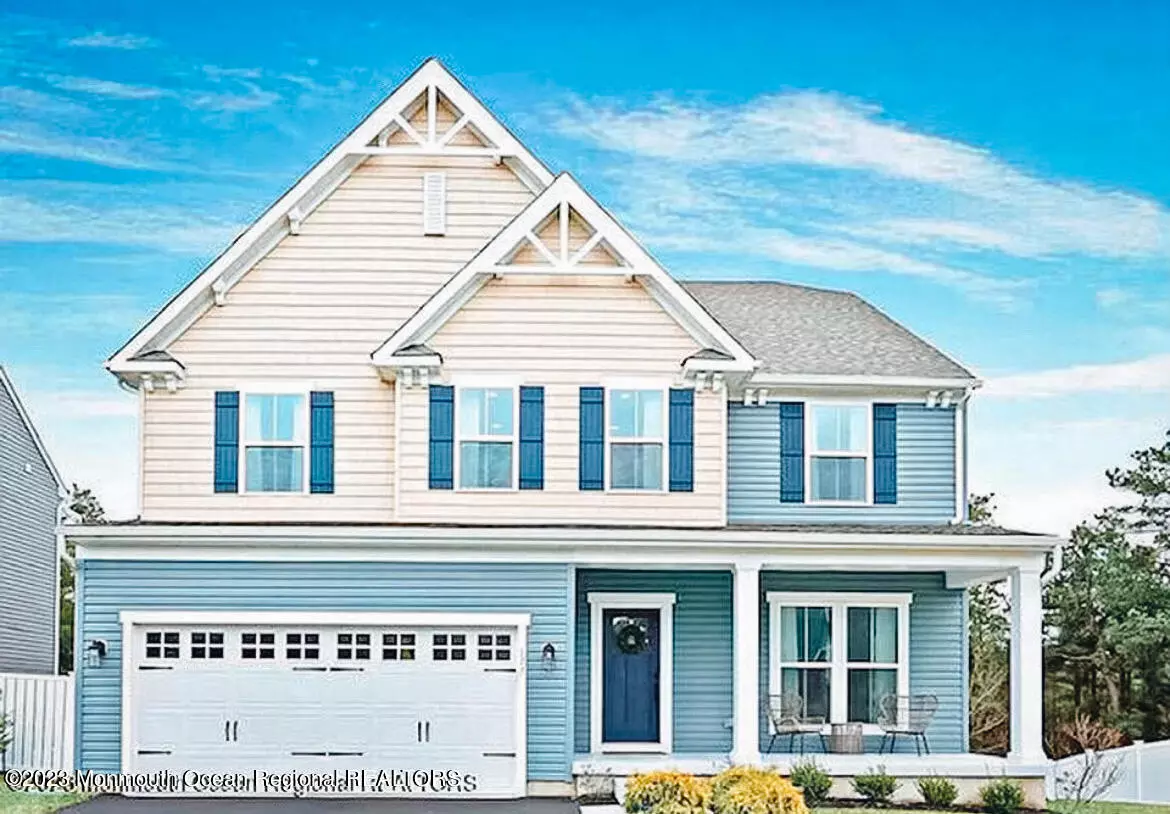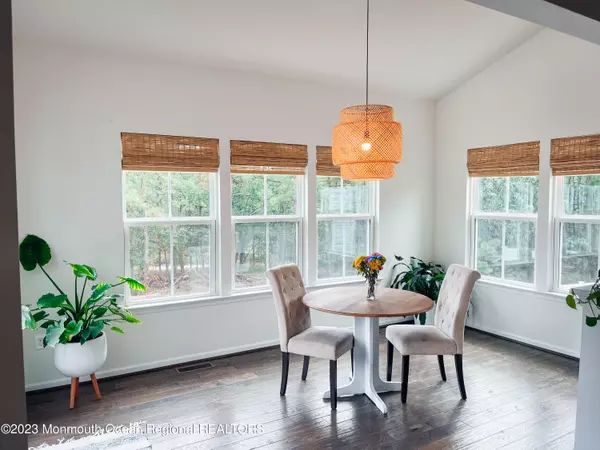$679,000
$679,900
0.1%For more information regarding the value of a property, please contact us for a free consultation.
5 Beds
3 Baths
4,100 SqFt
SOLD DATE : 12/13/2023
Key Details
Sold Price $679,000
Property Type Single Family Home
Sub Type Single Family Residence
Listing Status Sold
Purchase Type For Sale
Square Footage 4,100 sqft
Price per Sqft $165
Municipality Barnegat (BAR)
Subdivision Whispering Hills
MLS Listing ID 22325613
Sold Date 12/13/23
Style Custom
Bedrooms 5
Full Baths 2
Half Baths 1
HOA Y/N No
Originating Board Monmouth Ocean Regional Multiple Listing Service
Year Built 2017
Annual Tax Amount $11,305
Tax Year 2022
Lot Size 9,147 Sqft
Acres 0.21
Property Description
Welcome home to this elegant home in the Whispering Hills Community. This Rome Model by Ryan Homes was built in 2017 and is the largest home offered in the community. Even better it backs up to the preserve woods for ultimate privacy and a peaceful landscape. This beautiful home is a cottage style elevation, along with cottage style windows to offer the most sunshine into your home. This home is very well-maintained and move in ready for your family. Offering an open floor plan with custom crown moldings throughout and wood flooring. The kitchen is exquisite with beautiful Quartz countertops and custom stone backsplash. This home is perfect for entertaining with the 8-foot center island! Off the kitchen you will find the Grand Living Room with a wall to ceiling stone fireplace and ceilings boasting large wooden beams making this area super cozy. An additional space lies off of the living room, which can be used as a play area or study. Off the kitchen you have a large eat in kitchen with windows across opening to the backyard. There also is a large dining room open up to a formal living room at the entrance to the home.
The upstairs is even more spacious and glamourous with a large master bedroom with His & Her walk in closets. The "Her" closet has an extended area that will be sure to have enough space for even the biggest fashionista! The master bathroom has a double vanity, large glass shower with bench and a luxurious soaker tub. In addition, you will find 3 large bedrooms & a sizable office with French doors, which can easily be transformed into a 5th bedroom. A laundry room is also found on this level for your convenience.
This dream home also features a fully finished basement. The garage has been completely remodeled with epoxy flooring and shelving for storage. The driveway has been resealed just this year, and a home security system has been installed for your comfort. No detail has been missed in this gorgeous home! Come see it today before it's too late!
Location
State NJ
County Ocean
Area None
Direction Located few minutes off Exit 67 GSP
Rooms
Basement Finished, Heated
Interior
Interior Features Attic, Bonus Room, Ceilings - 9Ft+ 1st Flr, Dec Molding, Den, French Doors, Loft, Security System, Breakfast Bar, Recessed Lighting
Heating Forced Air
Cooling Central Air, 2 Zoned AC
Fireplace Yes
Exterior
Exterior Feature Other
Parking Features Driveway, Direct Access
Garage Spaces 2.0
Roof Type Timberline
Garage Yes
Building
Lot Description Back to Woods
Story 2
Sewer Public Sewer
Architectural Style Custom
Level or Stories 2
Structure Type Other
Schools
Middle Schools Russ Brackman
Others
Senior Community No
Tax ID 01-00144-09-00012
Read Less Info
Want to know what your home might be worth? Contact us for a FREE valuation!

Our team is ready to help you sell your home for the highest possible price ASAP

Bought with RE/MAX 1st. Advantage
"My job is to find and attract mastery-based agents to the office, protect the culture, and make sure everyone is happy! "
12 Terry Drive Suite 204, Newtown, Pennsylvania, 18940, United States






