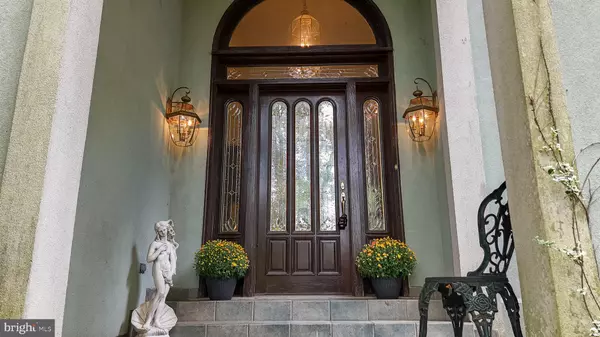$573,082
$595,500
3.8%For more information regarding the value of a property, please contact us for a free consultation.
4 Beds
3 Baths
4,070 SqFt
SOLD DATE : 12/15/2023
Key Details
Sold Price $573,082
Property Type Single Family Home
Sub Type Detached
Listing Status Sold
Purchase Type For Sale
Square Footage 4,070 sqft
Price per Sqft $140
Subdivision So Ridge Estates
MLS Listing ID PABK2035930
Sold Date 12/15/23
Style Colonial
Bedrooms 4
Full Baths 2
Half Baths 1
HOA Y/N N
Abv Grd Liv Area 3,570
Originating Board BRIGHT
Year Built 1995
Annual Tax Amount $11,704
Tax Year 2022
Lot Size 2.550 Acres
Acres 2.55
Lot Dimensions 0.00 x 0.00
Property Description
This premier custom built home is tucked away on a 2.5 acre lot, perfectly situated on a quiet cul-de-sac in South Ridge Estates, and less than 10 minutes to everyday amenities. Boasting solid cherry wood throughout the home, Pella windows and hardwood flooring as well as a unique floorplan, this home’s design offers endless possibilities. There is a main floor primary suite plus 3 additional upper level bedrooms and a full bath. The traditional kitchen has a large island, double oven, ample cabinetry and an airy open floor plan. Enjoy 2 family rooms each with a fireplace; one on the main floor and one on the lower level. French doors and 2 sets of sliding doors, all lead you to your very own outdoor oasis to rejuvenate after a long day. Privacy and peaceful surroundings on your patio will captivate you as you relax under the large covered pergola, or your gazebo, and all perfect for entertaining. The pond with streams and waterfalls add a gentle background for complete relaxation. Partially finished basement features the family room, a photographer's dark room, and tons of storage space. A large, heated, attached 2 bay garage as well as a detached heated garage for your magnificent workshop, or your motorhome, boat or classic car. So much natural light and serene views from every window. Maintenance requirements of the property are minimal and almost no exterior maintenance. Call to schedule your private tour!
Location
State PA
County Berks
Area Longswamp Twp (10259)
Zoning RESI
Rooms
Other Rooms Living Room, Dining Room, Primary Bedroom, Bedroom 2, Bedroom 3, Kitchen, Family Room, Den, Foyer, Breakfast Room, Bedroom 1, Laundry, Other, Photo Lab/Darkroom, Office, Recreation Room, Storage Room, Primary Bathroom, Full Bath
Basement Full, Partially Finished
Main Level Bedrooms 1
Interior
Interior Features Butlers Pantry, Ceiling Fan(s), Dining Area, Entry Level Bedroom, Family Room Off Kitchen, Kitchen - Eat-In, Kitchen - Island, Primary Bath(s), Walk-in Closet(s)
Hot Water Oil
Heating Heat Pump - Oil BackUp
Cooling Central A/C
Flooring Carpet, Hardwood, Tile/Brick, Vinyl
Fireplaces Number 2
Fireplaces Type Wood, Electric
Equipment Cooktop, Dishwasher, Oven - Double, Refrigerator, Washer, Dryer
Fireplace Y
Appliance Cooktop, Dishwasher, Oven - Double, Refrigerator, Washer, Dryer
Heat Source Oil, Electric
Laundry Main Floor
Exterior
Parking Features Garage - Side Entry
Garage Spaces 4.0
Water Access N
View Trees/Woods
Roof Type Asphalt
Accessibility None
Attached Garage 2
Total Parking Spaces 4
Garage Y
Building
Lot Description Cul-de-sac, Partly Wooded
Story 2
Foundation Concrete Perimeter
Sewer On Site Septic
Water Well
Architectural Style Colonial
Level or Stories 2
Additional Building Above Grade, Below Grade
Structure Type Vaulted Ceilings
New Construction N
Schools
School District Brandywine Heights Area
Others
Senior Community No
Tax ID 59-5492-02-68-0608
Ownership Fee Simple
SqFt Source Assessor
Acceptable Financing Cash, Conventional
Listing Terms Cash, Conventional
Financing Cash,Conventional
Special Listing Condition Standard
Read Less Info
Want to know what your home might be worth? Contact us for a FREE valuation!

Our team is ready to help you sell your home for the highest possible price ASAP

Bought with Anne S Dubbs • RE/MAX Real Estate-Allentown

"My job is to find and attract mastery-based agents to the office, protect the culture, and make sure everyone is happy! "
12 Terry Drive Suite 204, Newtown, Pennsylvania, 18940, United States






