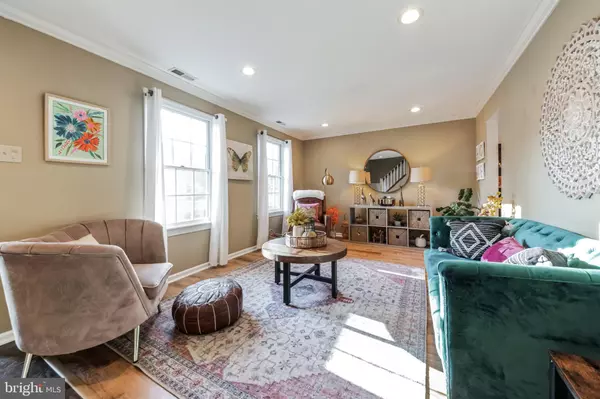$587,500
$584,900
0.4%For more information regarding the value of a property, please contact us for a free consultation.
4 Beds
3 Baths
2,457 SqFt
SOLD DATE : 12/19/2023
Key Details
Sold Price $587,500
Property Type Single Family Home
Sub Type Detached
Listing Status Sold
Purchase Type For Sale
Square Footage 2,457 sqft
Price per Sqft $239
Subdivision Orchard Valley Far
MLS Listing ID PABU2060300
Sold Date 12/19/23
Style Colonial
Bedrooms 4
Full Baths 2
Half Baths 1
HOA Y/N N
Abv Grd Liv Area 2,457
Originating Board BRIGHT
Year Built 1986
Annual Tax Amount $6,540
Tax Year 2022
Lot Size 0.257 Acres
Acres 0.26
Lot Dimensions 110.00 x
Property Description
Welcome to 2039 Sunrise Way, nestled in the picturesque Orchard Valley Farms neighborhood. Step inside the inviting foyer, and you'll be greeted by the bright and cheerful living room, adorned with elegant crown molding. Recently, new wood flooring has been thoughtfully installed in the living room, dining room, family room, and the primary bedroom.
The updated kitchen is a true highlight, featuring a spacious bay window that overlooks the meticulously maintained backyard - the perfect spot for enjoying your meals. With its crisp white cabinets, a stylish glass tile backsplash, and recently upgraded stainless steel appliances, this kitchen is a chef's dream. Connecting seamlessly to the dining room is the expansive family room, complete with high ceilings and a sliding door that leads to the back deck, a fenced-in yard, and a brand-new shed. This level also includes a utility room turned office and a convenient powder room.
Upstairs in the primary bedroom, you'll discover a truly impressive suite. The seller's added an addition over the garage creating a space with high ceilings that can serve as an office, nursery, or a generously sized dressing room/walk-in closet. For your convenience, a laundry room has been thoughtfully incorporated into this bedroom. Additionally, you'll find a walk-in closet and an ensuite bath with a brand-new shower. Down the hall, there are three additional bedrooms and a hall bath with a double sink vanity that has been recently renovated. This floor also offers access to a spacious attic, providing ample storage space.
This home has been thoughtfully upgraded with newer windows in the dining room, downstairs office, primary bedroom, and back bedroom, as well as a newer water heater, new exterior lighting, and a new electrical panel. Don't miss the opportunity to see this stunning home, ideally located in the Central Bucks School District and offering easy access to major routes like 611 and 202, as well as nearby restaurants and shopping centers.
Location
State PA
County Bucks
Area Warwick Twp (10151)
Zoning R1
Rooms
Other Rooms Living Room, Dining Room, Primary Bedroom, Bedroom 2, Bedroom 3, Bedroom 4, Kitchen, Family Room, Bathroom 2, Primary Bathroom, Half Bath
Interior
Interior Features Attic, Crown Moldings, Kitchen - Table Space, Primary Bath(s), Walk-in Closet(s), Wood Floors
Hot Water Electric
Heating Forced Air
Cooling Central A/C
Flooring Wood
Equipment Stainless Steel Appliances
Fireplace N
Window Features Bay/Bow
Appliance Stainless Steel Appliances
Heat Source Electric
Laundry Upper Floor
Exterior
Exterior Feature Deck(s)
Parking Features Garage - Front Entry
Garage Spaces 2.0
Water Access N
Accessibility None
Porch Deck(s)
Attached Garage 2
Total Parking Spaces 2
Garage Y
Building
Story 2
Foundation Slab
Sewer Public Sewer
Water Public
Architectural Style Colonial
Level or Stories 2
Additional Building Above Grade, Below Grade
Structure Type Vaulted Ceilings
New Construction N
Schools
Elementary Schools Jamison
Middle Schools Tamanend
High Schools Central Bucks High School South
School District Central Bucks
Others
Senior Community No
Tax ID 51-021-008
Ownership Fee Simple
SqFt Source Estimated
Special Listing Condition Standard
Read Less Info
Want to know what your home might be worth? Contact us for a FREE valuation!

Our team is ready to help you sell your home for the highest possible price ASAP

Bought with Christopher Savage • Coldwell Banker Realty
"My job is to find and attract mastery-based agents to the office, protect the culture, and make sure everyone is happy! "
12 Terry Drive Suite 204, Newtown, Pennsylvania, 18940, United States






