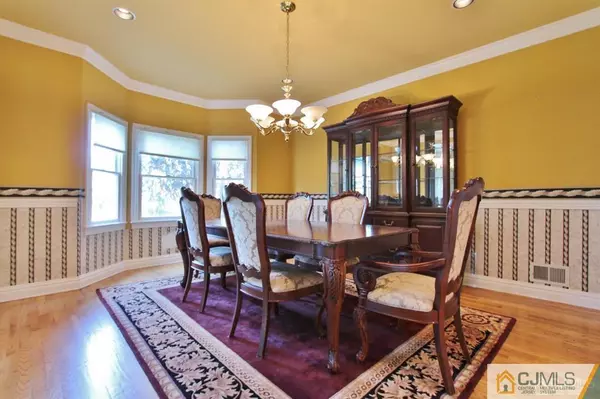$700,000
$699,900
For more information regarding the value of a property, please contact us for a free consultation.
5 Beds
2.5 Baths
3,198 SqFt
SOLD DATE : 12/14/2023
Key Details
Sold Price $700,000
Property Type Single Family Home
Sub Type Single Family Residence
Listing Status Sold
Purchase Type For Sale
Square Footage 3,198 sqft
Price per Sqft $218
Subdivision South Side
MLS Listing ID 2351638M
Sold Date 12/14/23
Style Colonial
Bedrooms 5
Full Baths 2
Half Baths 1
Originating Board CJMLS API
Year Built 1998
Annual Tax Amount $15,670
Tax Year 2022
Lot Size 10,001 Sqft
Acres 0.2296
Lot Dimensions 100.00 x 100.00
Property Description
Great opportunity to buy this 3198 square foot center hall colonial with full white brick front and two double story walk in bay windows with stone exteriors. Open entry foyer with ceramic tile, living room and dining room with hardwood floors, recessed lights and crown moldings. Large eat in kitchen with center island and butlers pantry. Family room has gas fireplace and detailed moldings and trim. First floor has an office or 5th bedroom along with a half bath and laundry room. The second floor features a large primary bedroom with sitting room 13x12, WI closets, skylight & recessed lights. Primary bath has jacuzzi tub, shower, double sinks and skylight. 3 other bedrooms and another full bath complete this level. Full basement with plumbing ready for a bathroom. Other features are a 2 car garage, deck with built in grill, 2 zone furnace and central air. This home is being sold strictly AS IS'' Seller will do no work or offer credits for any repairs. Buyer must assume responsibility township CCO- open permit on basement needs to be finalized. Driveway and deck "As Is Fireplace, chimney and flue are "As Is with no known conditions. This is an excellent opportunity. The price has been reduced to reflect the repairs that are needed. Convenient location close to schools, major highways and NY transportation.
Location
State NJ
County Middlesex
Zoning R10
Rooms
Basement Full, Utility Room
Dining Room Formal Dining Room
Kitchen Kitchen Island, Eat-in Kitchen, Pantry
Interior
Interior Features Skylight, Dining Room, Bath Half, Family Room, Entrance Foyer, Kitchen, Library/Office, Living Room, 4 Bedrooms, Bath Main, Bath Second, Attic
Heating Forced Air, Zoned
Cooling Central Air, Zoned
Flooring Carpet, Ceramic Tile, Wood
Fireplaces Number 1
Fireplaces Type Gas
Fireplace true
Window Features Skylight(s)
Appliance Dishwasher, Dryer, Free-Standing Freezer, Gas Range/Oven, Microwave, Refrigerator, Washer, Gas Water Heater
Heat Source Natural Gas
Exterior
Exterior Feature Deck
Garage Spaces 2.0
Pool None
Utilities Available Electricity Connected, Natural Gas Connected
Roof Type Asphalt
Porch Deck
Building
Lot Description See Remarks
Story 2
Sewer Public Sewer
Water Public
Architectural Style Colonial
Others
Senior Community no
Tax ID 2200404020002701
Ownership Fee Simple
Energy Description Natural Gas
Read Less Info
Want to know what your home might be worth? Contact us for a FREE valuation!

Our team is ready to help you sell your home for the highest possible price ASAP

"My job is to find and attract mastery-based agents to the office, protect the culture, and make sure everyone is happy! "
12 Terry Drive Suite 204, Newtown, Pennsylvania, 18940, United States






