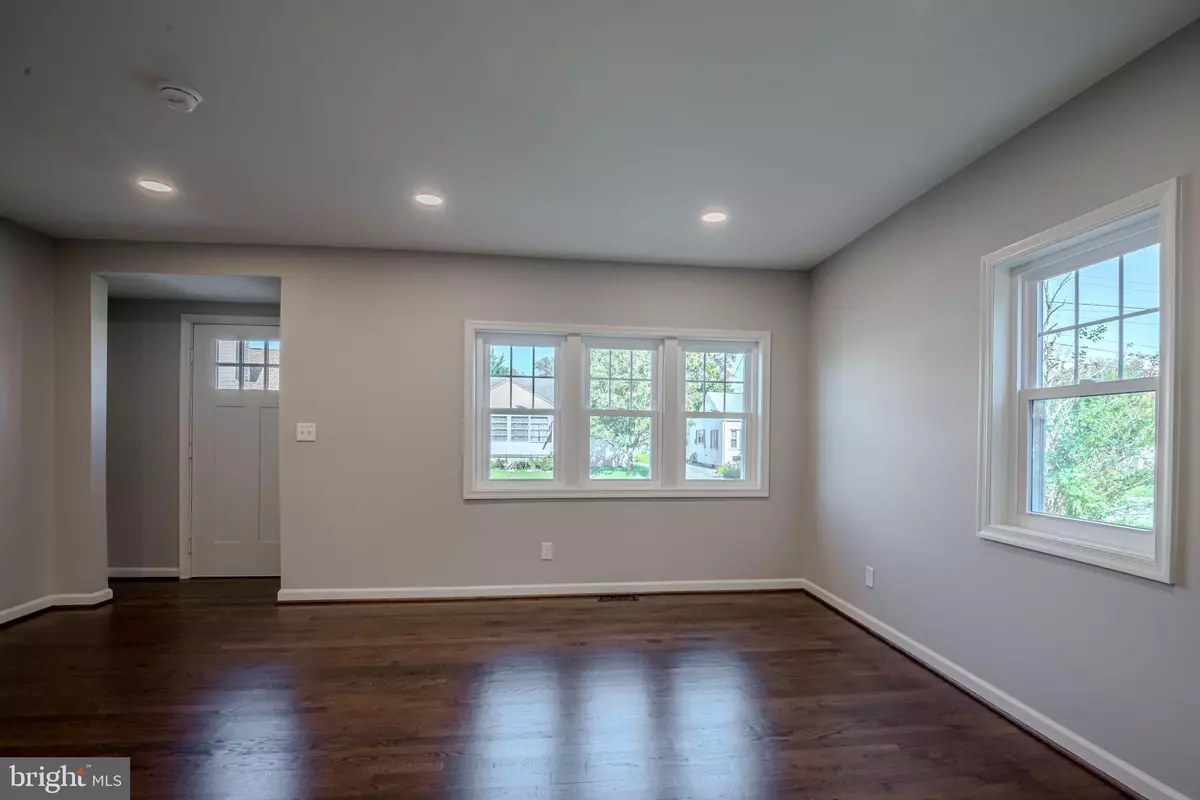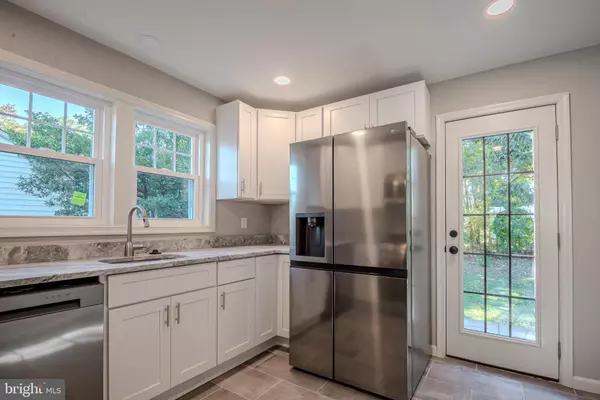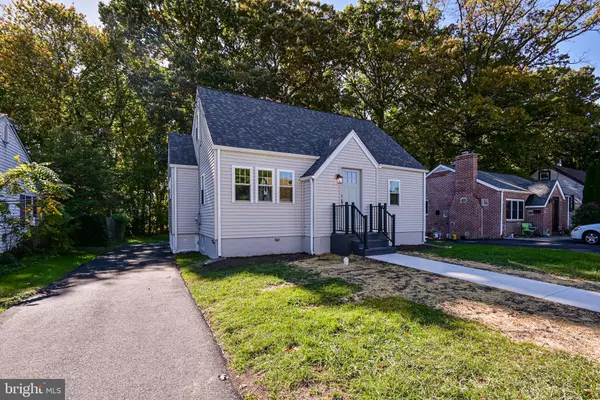$325,000
$324,900
For more information regarding the value of a property, please contact us for a free consultation.
3 Beds
1 Bath
975 SqFt
SOLD DATE : 12/20/2023
Key Details
Sold Price $325,000
Property Type Single Family Home
Sub Type Detached
Listing Status Sold
Purchase Type For Sale
Square Footage 975 sqft
Price per Sqft $333
Subdivision Roselle
MLS Listing ID DENC2051508
Sold Date 12/20/23
Style Cape Cod
Bedrooms 3
Full Baths 1
HOA Y/N N
Abv Grd Liv Area 975
Originating Board BRIGHT
Year Built 1952
Annual Tax Amount $1,105
Tax Year 2022
Lot Size 5,227 Sqft
Acres 0.12
Lot Dimensions 50.00 x 100.00
Property Description
Low out of pocket? YES, You can OWN this home for as little as closing cost fees only. It's True!! Local lender is offering a conventional 100% loan that charges NO PMI and has lowered interest rates. Call today to obtain details about this amazing offer. WELCOME HOME!! Modernized Cape with 3 BD, 1 BA has been all updated just for you by a local interior designer! This is the home that offers the lifestyle you have been yearning to enjoy with a low maintenance lot in a spectacular location that backs to no other homes; call it a Cape but treat it like a Ranch. Pulling up to the home the property looks fresh and clean from the New Roof, New gutters, New Siding, New driveway, New main sidewalk, New railings, New windows and of course the New front door. The inviting entry Welcomes you into a nice niche foyer space directly off a Formal Living room that has beautiful light filled seating area with recessed lighting, site finished hardwoods, all New drywall, New outlets, switches and vent covers. Open New kitchen design has bright white 36" wall cabinets, Stainless appliances: gourmet gas burner stove, microwave range hood, dishwasher and refrigerator, Leathered fantasy brown granite counter tops with 4 inch raised backsplash and double bright sunny window overlooking the deep under mount sink and New French door leading to the spacious back yard and 4 pad patio. You choose how to live in this free form layout; as on the main floor there are 2 nice sized bedrooms and a 3rd bedroom upstairs plus a wonderful space that can be an office, media room ... the list is endless. The bathroom is amazing. New vanity with solid surface top, designer wall mirror, tub shower combo with tub to ceiling tiled wall inset for personal products, Mod designed tile floor and bright new lighting fixture. The lower level offers a full basement, laundry area and a walk-out full door with stairs. Overall, everything has been updated inside. The home is Newly finished with raised 2 panel doors interior doors, 3 panel front door, gridded French back door, oil rub hardware, custom two-color interior walls & trim, recessed lighting, refinished deep walnut tone hardwoods, updated electric outlets, switches & lighting fixtures, tile flooring in Kitchen and Bath, plus all new trim. Systems include: New high efficiency gas hot air heating & New central air, complimented by New architectural roof, original brick detail stairs, New modern style vinyl siding, New gutters, New railings, New windows, New Drywall and insulation on main floor, 100 AMP electric service, New gas hot water heater. New asphalt Driveway for 3 cars and New sewer line. This home sits on a beautiful, sunny lot and is surrounded by cared for homes. Red Clay School District. Taxes on this Gem were less than $1,125 this year. This Stunning property is outside of Elsmere, just before Rt 141. Call to tour today.
Location
State DE
County New Castle
Area Elsmere/Newport/Pike Creek (30903)
Zoning NC5
Rooms
Other Rooms Living Room, Bedroom 2, Bedroom 3, Kitchen, Foyer, Bedroom 1, Laundry, Bathroom 1, Bonus Room
Basement Full
Main Level Bedrooms 2
Interior
Interior Features Entry Level Bedroom, Kitchen - Eat-In, Recessed Lighting, Tub Shower, Upgraded Countertops, Wood Floors
Hot Water Natural Gas
Heating Forced Air
Cooling Central A/C
Equipment Built-In Microwave, Dishwasher, Oven/Range - Gas, Refrigerator
Fireplace N
Window Features Double Hung
Appliance Built-In Microwave, Dishwasher, Oven/Range - Gas, Refrigerator
Heat Source Natural Gas
Laundry Basement
Exterior
Garage Spaces 3.0
Water Access N
Roof Type Asphalt,Architectural Shingle
Street Surface Black Top
Accessibility None
Road Frontage State
Total Parking Spaces 3
Garage N
Building
Story 2
Foundation Block
Sewer Public Sewer
Water Public
Architectural Style Cape Cod
Level or Stories 2
Additional Building Above Grade, Below Grade
Structure Type Dry Wall
New Construction N
Schools
Elementary Schools Marbrook
Middle Schools Alexis I. Du Pont
High Schools Mckean
School District Red Clay Consolidated
Others
Senior Community No
Tax ID 07-038.30-021
Ownership Fee Simple
SqFt Source Assessor
Acceptable Financing Cash, Conventional, FHA, VA
Listing Terms Cash, Conventional, FHA, VA
Financing Cash,Conventional,FHA,VA
Special Listing Condition Standard
Read Less Info
Want to know what your home might be worth? Contact us for a FREE valuation!

Our team is ready to help you sell your home for the highest possible price ASAP

Bought with Iris K Sordelet • Real Broker, LLC
"My job is to find and attract mastery-based agents to the office, protect the culture, and make sure everyone is happy! "
12 Terry Drive Suite 204, Newtown, Pennsylvania, 18940, United States






