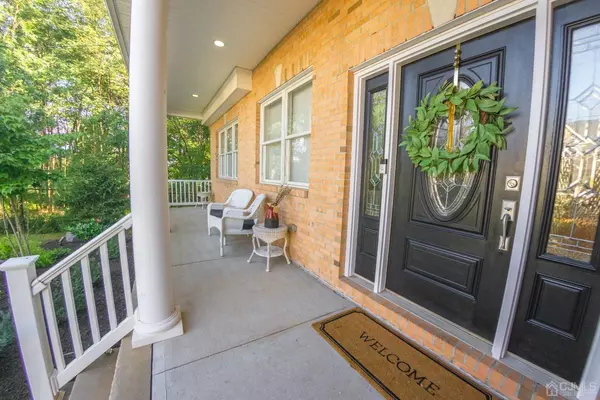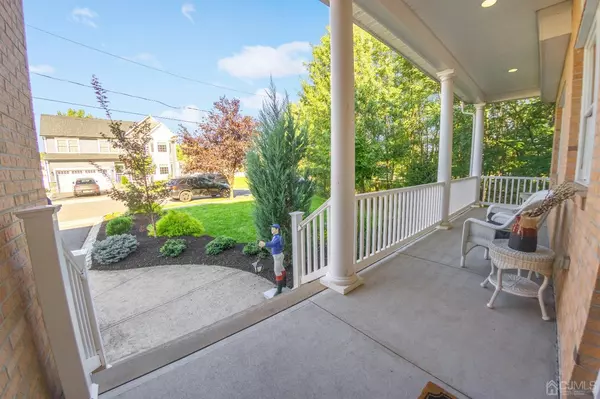$875,000
$895,000
2.2%For more information regarding the value of a property, please contact us for a free consultation.
4 Beds
2.5 Baths
SOLD DATE : 12/27/2023
Key Details
Sold Price $875,000
Property Type Single Family Home
Sub Type Single Family Residence
Listing Status Sold
Purchase Type For Sale
Subdivision North Lincoln Estates
MLS Listing ID 2403611R
Sold Date 12/27/23
Style Colonial,Two Story
Bedrooms 4
Full Baths 2
Half Baths 1
Originating Board CJMLS API
Year Built 2013
Annual Tax Amount $18,644
Tax Year 2022
Lot Dimensions 110.00 x 75.00
Property Description
Welcome to this Beautiful 4-Bed, 2.5-Bath Center Hall Colonial. This spacious Brick Front home sits on a quiet Cul-De-Sac Street in desirable Colonia. As you approach the door, you are greeted with a cozy front porch. Enter the welcoming foyer with Cathedral ceilings, large Anderson windows fill the space with abundant natural light. The main floor features an Open Floor Plan: Eat-in Kitchen with Granite countertops, Center Island, Living room with a gas fireplace, separate formal Dining Room, Den/Office, and a half bath for guests. Sliding glass doors off the kitchen open to a private deck overlooking the backyard providing the perfect spot for morning coffee. Upstairs, you'll find the daily convenience of second-floor laundry. The Expansive Primary bedroom with a tray ceiling, wk-in closet, large ensuite bathroom: stall shower, soaking jetted tub, and separate dual vanity sinks. Down the hall is the main full bathroom adjacent to 3 additional generously sized bedrooms all with ample closet space. A Full unfinished basement with 9-foot ceilings offers an excellent opportunity to add additional bedrooms and bath, or a guest suite, ideal for multi-generational living. Two-zone high-efficiency heating/cooling systems. Two-car attached garage, double wide driveway, and beautifully landscaped front yard. Close to NJ Transit Trains & Buses, excellent schools, parks, restaurants, shopping, & easy access to Rte. 1+9, Rte. 27, Turnpike & GSPWY. Don't miss this opportunity to see what this incredible house has to offer.
Location
State NJ
County Middlesex
Community Curbs, Sidewalks
Zoning F12
Rooms
Other Rooms Shed(s)
Basement Full, Recreation Room, Storage Space
Dining Room Living Dining Combo, Formal Dining Room
Kitchen Granite/Corian Countertops, Kitchen Island, Eat-in Kitchen, Separate Dining Area
Interior
Interior Features Blinds, Cathedral Ceiling(s), Drapes-See Remarks, Shades-Existing, Vaulted Ceiling(s), Entrance Foyer, Kitchen, Bath Half, Living Room, Den, Dining Room, 4 Bedrooms, Laundry Room, Bath Full, Bath Main, Attic
Heating Zoned, Forced Air
Cooling Central Air, Ceiling Fan(s), Zoned, Attic Fan
Flooring Carpet, Wood
Fireplaces Number 1
Fireplaces Type Gas
Fireplace true
Window Features Screen/Storm Window,Blinds,Drapes,Shades-Existing
Appliance Dishwasher, Dryer, Gas Range/Oven, Exhaust Fan, Microwave, Refrigerator, Washer, Gas Water Heater
Heat Source Natural Gas
Exterior
Exterior Feature Open Porch(es), Curbs, Deck, Door(s)-Storm/Screen, Screen/Storm Window, Sidewalk, Storage Shed, Yard
Garage Spaces 2.0
Community Features Curbs, Sidewalks
Utilities Available Cable TV, Cable Connected, Natural Gas Connected
Roof Type Asphalt
Porch Porch, Deck
Building
Lot Description Near Shopping, Near Train, Cul-De-Sac, Level
Story 2
Sewer Public Sewer
Water Public
Architectural Style Colonial, Two Story
Others
Senior Community no
Tax ID 2125004640001000020001
Ownership Fee Simple
Energy Description Natural Gas
Read Less Info
Want to know what your home might be worth? Contact us for a FREE valuation!

Our team is ready to help you sell your home for the highest possible price ASAP

"My job is to find and attract mastery-based agents to the office, protect the culture, and make sure everyone is happy! "
12 Terry Drive Suite 204, Newtown, Pennsylvania, 18940, United States






