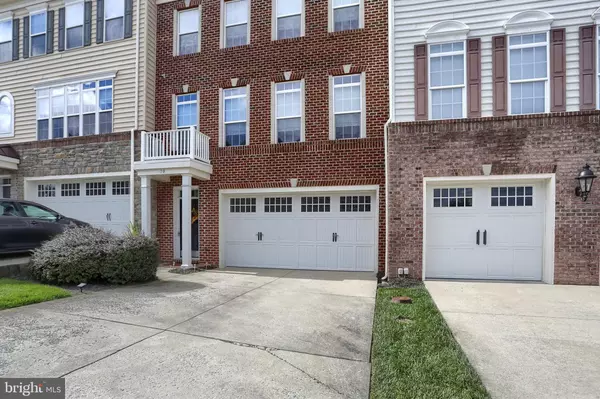$321,000
$299,900
7.0%For more information regarding the value of a property, please contact us for a free consultation.
3 Beds
4 Baths
2,898 SqFt
SOLD DATE : 12/29/2023
Key Details
Sold Price $321,000
Property Type Condo
Sub Type Condo/Co-op
Listing Status Sold
Purchase Type For Sale
Square Footage 2,898 sqft
Price per Sqft $110
Subdivision Copper Ridge
MLS Listing ID PACB2025266
Sold Date 12/29/23
Style Traditional
Bedrooms 3
Full Baths 2
Half Baths 2
Condo Fees $172/mo
HOA Y/N N
Abv Grd Liv Area 2,898
Originating Board BRIGHT
Year Built 2006
Annual Tax Amount $5,557
Tax Year 2023
Property Description
Step right into your new home and start enjoying the finer finishing touches of this beautiful maintenance free condo in Copper Ridge Community. Location is everything being minutes from Rt. 83, Rt. 581 and the turnpike. Conveniently located to shopping, hospitals, restaurants and so much more. First floor includes two car garage and large finished family room with walk out basement. Main floor boasts an open concept layout with the well-equipped kitchen as the centerpiece of this beautiful home. Kitchen includes huge two story island giving the space some definition and separation including beautiful cherry cabinetry stretching to the ceilings and coriander countertops. This kitchen is a true stunner and with the addition of extended cherry cabinetry into dinning area it truly will be talked about at your next home get together. In addition to all this the main floor has a huge living room with built in shelving, a gas fireplace, high ceilings and a sliding glass door leading to an oversized all weather trex deck complete with a sectioned awning to provide shade of your liking. Third floor includes large primary bedroom with massive walk-in closet and large bathroom suite including double sink vanity, large tile shower and soaking tub. In addition the third floor has two more well sized bedrooms and laundry area. Hurry to view this home and all that it has to offer.
Location
State PA
County Cumberland
Area Lemoyne Boro (14412)
Zoning RESIDENTIAL
Rooms
Basement Combination, Garage Access, Partially Finished, Walkout Level
Interior
Hot Water Natural Gas
Heating Forced Air
Cooling Central A/C
Fireplace N
Heat Source Natural Gas
Exterior
Parking Features Garage - Front Entry, Inside Access
Garage Spaces 4.0
Amenities Available Common Grounds
Water Access N
Accessibility None
Attached Garage 2
Total Parking Spaces 4
Garage Y
Building
Story 3
Foundation Slab
Sewer Public Sewer
Water Public
Architectural Style Traditional
Level or Stories 3
Additional Building Above Grade, Below Grade
New Construction N
Schools
High Schools Cedar Cliff
School District West Shore
Others
Pets Allowed Y
HOA Fee Include Common Area Maintenance,Ext Bldg Maint,Lawn Care Front,Lawn Care Rear,Lawn Care Side,Lawn Maintenance,Snow Removal
Senior Community No
Tax ID 12-21-0269-053-U1265
Ownership Condominium
Special Listing Condition Standard
Pets Allowed Cats OK, Dogs OK
Read Less Info
Want to know what your home might be worth? Contact us for a FREE valuation!

Our team is ready to help you sell your home for the highest possible price ASAP

Bought with F. CURTIS TROGNER • RSR, REALTORS, LLC
"My job is to find and attract mastery-based agents to the office, protect the culture, and make sure everyone is happy! "
12 Terry Drive Suite 204, Newtown, Pennsylvania, 18940, United States






