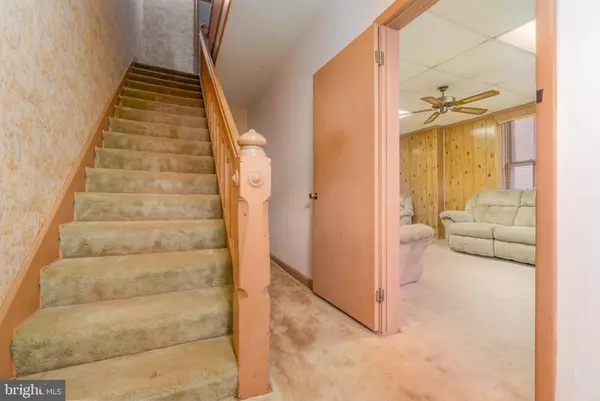$253,126
$230,000
10.1%For more information regarding the value of a property, please contact us for a free consultation.
6 Beds
2 Baths
1,705 SqFt
SOLD DATE : 12/28/2023
Key Details
Sold Price $253,126
Property Type Townhouse
Sub Type End of Row/Townhouse
Listing Status Sold
Purchase Type For Sale
Square Footage 1,705 sqft
Price per Sqft $148
Subdivision Gettysburg
MLS Listing ID PAAD2011246
Sold Date 12/28/23
Style Traditional
Bedrooms 6
Full Baths 1
Half Baths 1
HOA Y/N N
Abv Grd Liv Area 1,705
Originating Board BRIGHT
Year Built 1870
Annual Tax Amount $3,407
Tax Year 2022
Lot Size 3,049 Sqft
Acres 0.07
Property Description
Welcome to historic Gettysburg! Enjoy living in the heart of our nation's history, close to many of the local, historic icons but not too close to the crowds. Step out the front door, turn left and Farnsworth House is 1/2 a block away! Send the kids off to elementary and middle schools from the back porch or enjoy a morning walk/run to the nearby battle field. Bring the dogs on moving day to mark their territory in the fully fenced yard. The house needs some TLC, but you can easily live there while deciding how to make it your own! Large eat-in kitchen with lots of counter and cupboard space, first floor water closet (check out the handwashing station!), separate dining area, front and rear stairways, living room, family room, and a third floor that drops you right into 1870! A detached garage, off-street parking central air and an on-demand tankless water heater add to the conveniences you will enjoy while living here. Set up an appointment to see this diamond in the rough now and be HOME by the new year!
Location
State PA
County Adams
Area Gettysburg Boro (14316)
Zoning RO, H, SE
Rooms
Basement Unfinished, Walkout Stairs, Walkout Level, Shelving, Poured Concrete, Interior Access
Interior
Interior Features Additional Stairway, Carpet, Ceiling Fan(s), Floor Plan - Traditional, Kitchen - Eat-In, Formal/Separate Dining Room
Hot Water Instant Hot Water, Natural Gas
Heating Forced Air
Cooling Central A/C
Flooring Carpet, Partially Carpeted, Wood
Equipment Built-In Microwave, Dishwasher, Dryer, Oven/Range - Gas, Refrigerator, Washer
Fireplace N
Appliance Built-In Microwave, Dishwasher, Dryer, Oven/Range - Gas, Refrigerator, Washer
Heat Source Natural Gas
Laundry Basement
Exterior
Parking Features Garage Door Opener
Garage Spaces 1.0
Fence Chain Link
Water Access N
Roof Type Rubber
Accessibility None
Total Parking Spaces 1
Garage Y
Building
Lot Description Level, Rear Yard
Story 4
Foundation Stone
Sewer Public Sewer
Water Public
Architectural Style Traditional
Level or Stories 4
Additional Building Above Grade, Below Grade
New Construction N
Schools
Elementary Schools Lincoln
Middle Schools Gettysburg Area
High Schools Gettysburg Area
School District Gettysburg Area
Others
Senior Community No
Tax ID 16010-0379---000
Ownership Fee Simple
SqFt Source Assessor
Acceptable Financing Conventional
Listing Terms Conventional
Financing Conventional
Special Listing Condition Standard
Read Less Info
Want to know what your home might be worth? Contact us for a FREE valuation!

Our team is ready to help you sell your home for the highest possible price ASAP

Bought with Holly Purdy • RE/MAX of Gettysburg
"My job is to find and attract mastery-based agents to the office, protect the culture, and make sure everyone is happy! "
12 Terry Drive Suite 204, Newtown, Pennsylvania, 18940, United States






