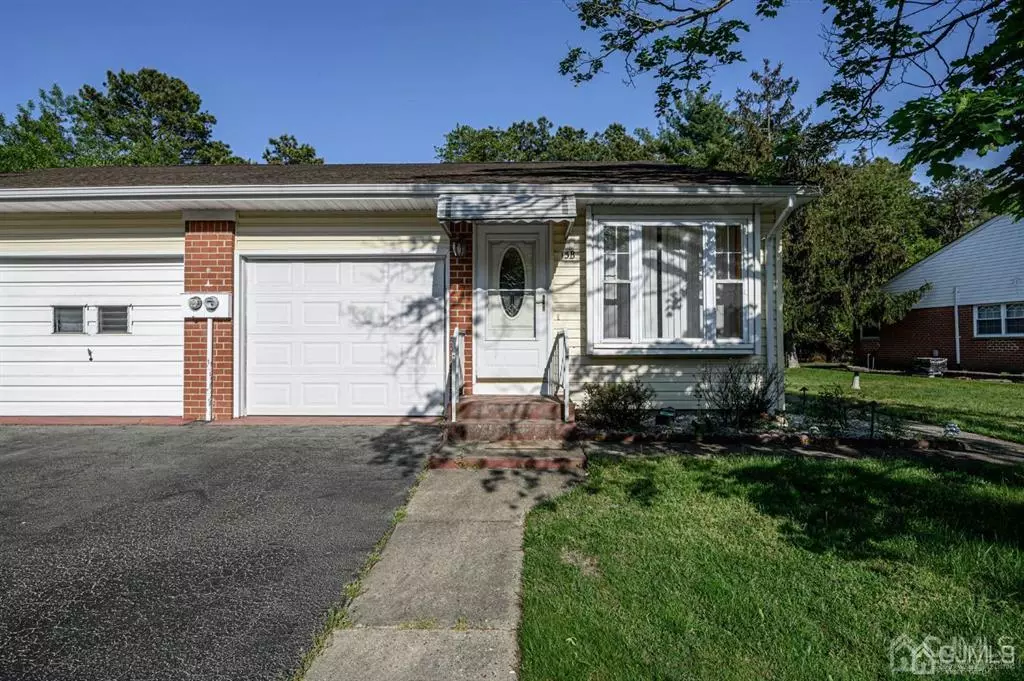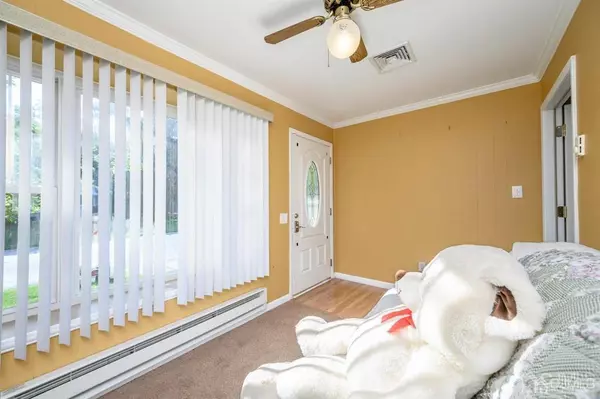$72,500
$70,000
3.6%For more information regarding the value of a property, please contact us for a free consultation.
2 Beds
2 Baths
SOLD DATE : 01/09/2024
Key Details
Sold Price $72,500
Property Type Other Rentals
Sub Type Stock Cooperative
Listing Status Sold
Purchase Type For Sale
Subdivision Crestwood 2
MLS Listing ID 2405149R
Sold Date 01/09/24
Style Ranch
Bedrooms 2
Full Baths 2
Maintenance Fees $215
HOA Y/N true
Originating Board CJMLS API
Lot Dimensions 0.00 x 0.00
Property Description
Crestwood Village II premieres this lovely 2 Bed 2 Bath unit with Master Suite and 1 Car Garage, just awaiting your finishing touches! Covered Front Porch welcomes you in through a lovely, light and bright Sunroom with large passthrough window, a perfect spot to enjoy your morning coffee. French Door gives way to the spacious, open and accessible Living/Dining combo. Elegant crown moldings and plenty of natural light throughout! Sizable Eat-in-Kitchen offers HW flrs, ample cabinet storage and Dinette space with addtl passthrough window into the main living area for easy conversation. Down the hall, the main bath with stall shower + 2 generously sized Bedrooms with plush carpets, inc the Master Suite! MBR boasts it's own private ensuite bath. In-unit Laundry room with hook-up and storage adds to the convenience. Covered side Patio and plush yard area backs to peaceful, private wooded views. 1 Car Garage, driveway parking, Central Air, the list goes on! This is accessible, one level living at it's finest and is priced to sell! Don't wait! Come & see TODAY!
Location
State NJ
County Ocean
Community Clubhouse, Curbs, Sidewalks
Rooms
Basement Slab Only
Dining Room Living Dining Combo
Kitchen Eat-in Kitchen, Separate Dining Area
Interior
Interior Features Blinds, 2 Bedrooms, Kitchen, Laundry Room, Attic, Living Room, Bath Full, Bath Main, Dining Room, Florida Room, None
Heating Baseboard Electric
Cooling Central Air
Flooring Carpet, Ceramic Tile, Wood
Fireplace false
Window Features Blinds
Appliance Electric Range/Oven, Electric Water Heater
Exterior
Exterior Feature Open Porch(es), Curbs, Patio, Door(s)-Storm/Screen, Sidewalk, Yard
Garage Spaces 1.0
Community Features Clubhouse, Curbs, Sidewalks
Utilities Available Electricity Connected
Roof Type Asphalt
Handicap Access Support Rails
Porch Porch, Patio
Building
Lot Description Level
Story 1
Sewer Public Sewer
Water Public
Architectural Style Ranch
Others
HOA Fee Include Common Area Maintenance,Maintenance Structure,Snow Removal,Trash,Maintenance Grounds,Maintenance Fee
Senior Community yes
Tax ID UNKNOWN
Ownership COOP
Pets Allowed Yes
Read Less Info
Want to know what your home might be worth? Contact us for a FREE valuation!

Our team is ready to help you sell your home for the highest possible price ASAP

"My job is to find and attract mastery-based agents to the office, protect the culture, and make sure everyone is happy! "
12 Terry Drive Suite 204, Newtown, Pennsylvania, 18940, United States






