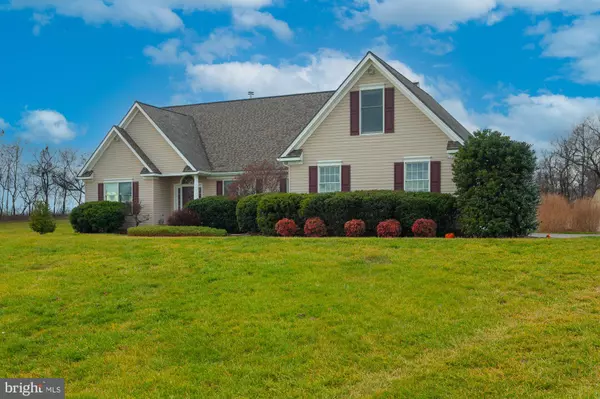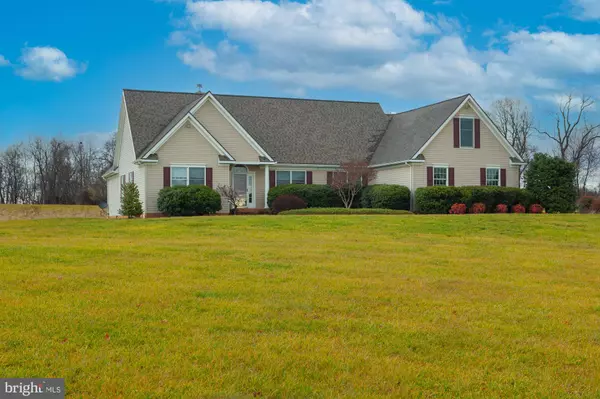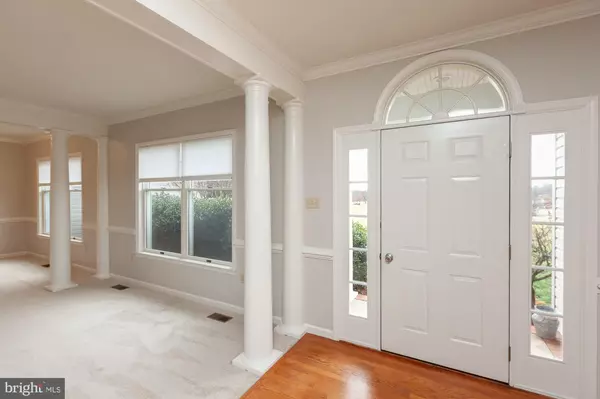$541,000
$519,000
4.2%For more information regarding the value of a property, please contact us for a free consultation.
4 Beds
2 Baths
2,162 SqFt
SOLD DATE : 01/10/2024
Key Details
Sold Price $541,000
Property Type Single Family Home
Sub Type Detached
Listing Status Sold
Purchase Type For Sale
Square Footage 2,162 sqft
Price per Sqft $250
Subdivision Wood End
MLS Listing ID WVJF2010080
Sold Date 01/10/24
Style Ranch/Rambler
Bedrooms 4
Full Baths 2
HOA Fees $8/ann
HOA Y/N Y
Abv Grd Liv Area 2,162
Originating Board BRIGHT
Year Built 1996
Annual Tax Amount $2,330
Tax Year 2019
Lot Size 5.930 Acres
Acres 5.93
Property Description
Nestled on a sprawling 5.9-acre parcel, this distinguished home offers an idyllic retreat with a perfect blend of comfort and rural charm. Boasting four bedrooms and two full bathrooms, the residence has undergone a recent transformation with new paint and carpet throughout, creating a fresh and inviting ambiance. The formal living and dining rooms provide an elegant backdrop for entertaining, while the large family room, adorned with a wood-burning stove, radiates warmth and coziness. Numerous windows showcase views of the beautiful surroundings. The spacious kitchen, featuring granite countertops, and stainless-steel appliances are a culinary enthusiast's dream, offering both style and functionality. The primary bedroom is a true retreat with an ensuite bathroom and a walk-in closet. Two secondary bedrooms on the main level offer comfortable accommodations, while the fourth bedroom, situated above the garage, provides a unique and private retreat. Convenience is key with a main-level laundry closet, and the oversized garage provides ample space for vehicles and storage. With an unfinished basement, there's potential for customization and additional space tailored to your needs. Outside, the vast six-acre property provides a canvas for your outdoor aspirations, whether it be gardening, recreational activities, or simply relishing the tranquility of nature. This unique home offers a rare opportunity to embrace a serene lifestyle on a generously sized parcel, creating a harmonious blend of comfort and natural beauty. Embrace the tranquility and comfort this property has to offer.
Location
State WV
County Jefferson
Zoning 101
Rooms
Other Rooms Living Room, Dining Room, Primary Bedroom, Bedroom 2, Bedroom 3, Bedroom 4, Kitchen, Family Room, Basement, Bathroom 2, Primary Bathroom
Basement Full, Unfinished, Windows
Main Level Bedrooms 3
Interior
Interior Features Attic, Breakfast Area, Carpet, Ceiling Fan(s), Combination Dining/Living, Dining Area, Entry Level Bedroom, Family Room Off Kitchen, Floor Plan - Open, Formal/Separate Dining Room, Kitchen - Island, Upgraded Countertops, Walk-in Closet(s), Water Treat System, Window Treatments, Stove - Wood, Primary Bath(s), Kitchen - Table Space
Hot Water Electric
Heating Heat Pump - Gas BackUp
Cooling Central A/C
Flooring Carpet, Laminated
Equipment Stainless Steel Appliances, Dishwasher, Refrigerator, Stove, Washer, Dryer, Microwave, Water Heater
Fireplace N
Appliance Stainless Steel Appliances, Dishwasher, Refrigerator, Stove, Washer, Dryer, Microwave, Water Heater
Heat Source Electric, Propane - Leased
Laundry Main Floor
Exterior
Parking Features Garage - Side Entry, Garage Door Opener, Inside Access, Oversized
Garage Spaces 2.0
Utilities Available Propane
Water Access N
View Mountain, Garden/Lawn
Roof Type Shingle
Street Surface Black Top
Accessibility None
Attached Garage 2
Total Parking Spaces 2
Garage Y
Building
Lot Description Cleared, Cul-de-sac, Front Yard, Landscaping, Private, Rear Yard, SideYard(s)
Story 2.5
Foundation Block, Permanent
Sewer On Site Septic
Water Well
Architectural Style Ranch/Rambler
Level or Stories 2.5
Additional Building Above Grade, Below Grade
Structure Type Dry Wall
New Construction N
Schools
School District Jefferson County Schools
Others
HOA Fee Include Road Maintenance,Snow Removal
Senior Community No
Tax ID 06 2000500020000
Ownership Fee Simple
SqFt Source Estimated
Acceptable Financing Cash, Conventional, FHA, USDA, VA
Listing Terms Cash, Conventional, FHA, USDA, VA
Financing Cash,Conventional,FHA,USDA,VA
Special Listing Condition Standard
Read Less Info
Want to know what your home might be worth? Contact us for a FREE valuation!

Our team is ready to help you sell your home for the highest possible price ASAP

Bought with Michael C Viands • Roberts Realty Group, LLC
"My job is to find and attract mastery-based agents to the office, protect the culture, and make sure everyone is happy! "
12 Terry Drive Suite 204, Newtown, Pennsylvania, 18940, United States






