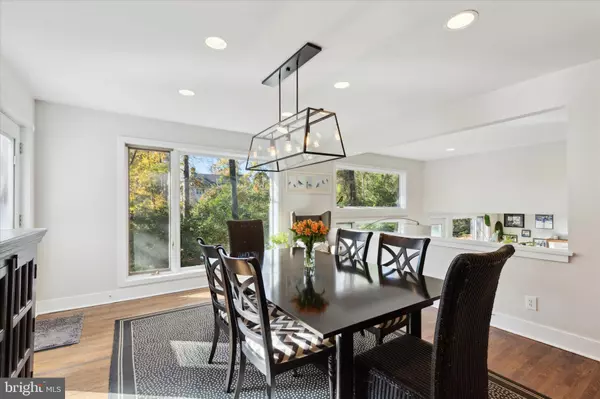$880,000
$865,000
1.7%For more information regarding the value of a property, please contact us for a free consultation.
4 Beds
3 Baths
3,448 SqFt
SOLD DATE : 01/15/2024
Key Details
Sold Price $880,000
Property Type Single Family Home
Sub Type Detached
Listing Status Sold
Purchase Type For Sale
Square Footage 3,448 sqft
Price per Sqft $255
Subdivision Woodbridge Meadows
MLS Listing ID PAMC2087982
Sold Date 01/15/24
Style Contemporary
Bedrooms 4
Full Baths 2
Half Baths 1
HOA Fees $201/qua
HOA Y/N Y
Abv Grd Liv Area 3,448
Originating Board BRIGHT
Year Built 1979
Annual Tax Amount $10,977
Tax Year 2022
Lot Size 0.332 Acres
Acres 0.33
Lot Dimensions 39.00 x 0.00
Property Description
Welcome to 5 Hunters Run at Woodbridge Meadow - a spectacular community in the heart of Lower Gwynedd. This multi level home is exceptional- balance and symmetry are evident with the versatile open floor plan; perfect for entertaining or intimate family gatherings. Elegant hardwood floors and neutral tones throughout sets the style for this exquisite home with every feature you would expect in a well appointed home with custom lighting and sleek millwork throughout. Beautiful vistas at every turn.
The spacious gourmet kitchen boasts premium stainless appliances, stunning granite countertops and subway tile backsplash with an abundance of cabinetry plus a large pantry. This light filled room opens to the large dining area (or breakfast room) with views of the lush wooded landscape and pond. The first floor study can be used as a den or home office with custom built-ins that perfectly utilize the space. The lower level is amazing - the fireplace with extended flagstone hearth is the focal point in this lovely room with doors opening to the private rear patio. All bedrooms are generously sized with vaulted ceilings, an abundance of closet space and windows galore. A convenient oversized laundry room is located on the second floor. Words cannot describe the primary suite- a private light filled oasis situated on its own level. The vaulted ceilings are illuminated by three skylights. The ensuite primary bathroom boasts double back to back vanities, a private WC, and a spacious frameless shower completed with custom tile work. The custom walk in closet, manufactured by Closets By Design is the crown jewel of the primary bedroom.
The full basement is partially finished with lots of space for storage.
Great location embraced by natural wooded areas, lush landscaping and walking trails in the Blue Ribbon Wissahickon school district - minutes for the Spring House Village shopping center, downtown Ambler, regional rails and major routes.
Location
State PA
County Montgomery
Area Lower Gwynedd Twp (10639)
Zoning RESIDENTIAL
Rooms
Other Rooms Dining Room, Primary Bedroom, Bedroom 2, Bedroom 3, Kitchen, Family Room, Den, Bedroom 1, Laundry
Basement Full
Interior
Hot Water Electric
Heating Heat Pump - Electric BackUp, Forced Air
Cooling Central A/C
Fireplaces Number 1
Fireplace Y
Heat Source Electric
Exterior
Parking Features Garage - Front Entry
Garage Spaces 7.0
Fence Electric
Water Access N
View Trees/Woods
Roof Type Architectural Shingle
Accessibility None
Attached Garage 2
Total Parking Spaces 7
Garage Y
Building
Story 2.5
Foundation Concrete Perimeter
Sewer Public Sewer
Water Public
Architectural Style Contemporary
Level or Stories 2.5
Additional Building Above Grade, Below Grade
New Construction N
Schools
Elementary Schools Shady Grove
Middle Schools Wissahickon
High Schools Wissahickon
School District Wissahickon
Others
Senior Community No
Tax ID 39-00-02014-143
Ownership Fee Simple
SqFt Source Assessor
Acceptable Financing Cash, Conventional
Listing Terms Cash, Conventional
Financing Cash,Conventional
Special Listing Condition Standard
Read Less Info
Want to know what your home might be worth? Contact us for a FREE valuation!

Our team is ready to help you sell your home for the highest possible price ASAP

Bought with Yan (Diana) Qi • Keller Williams Real Estate-Blue Bell
"My job is to find and attract mastery-based agents to the office, protect the culture, and make sure everyone is happy! "
12 Terry Drive Suite 204, Newtown, Pennsylvania, 18940, United States





