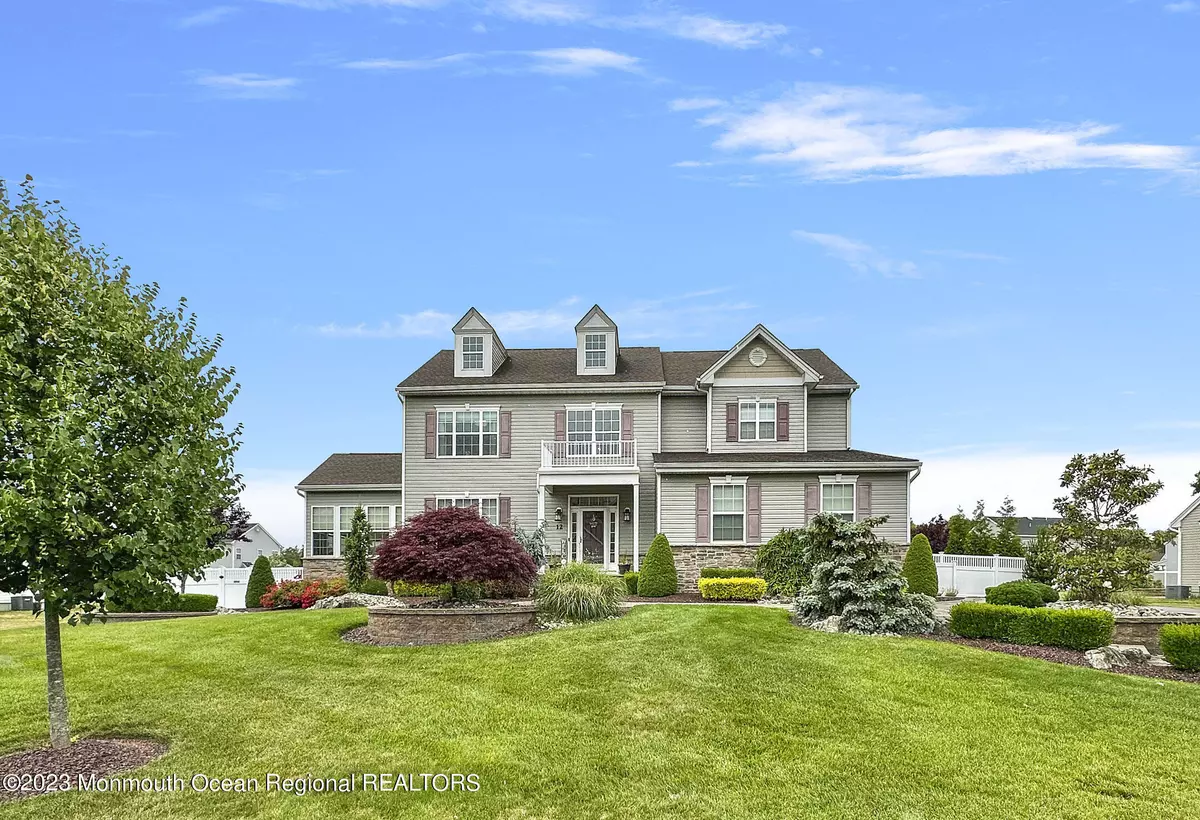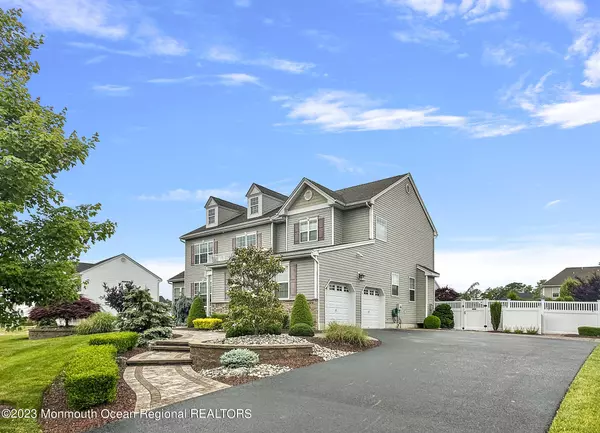$1,110,000
$1,249,000
11.1%For more information regarding the value of a property, please contact us for a free consultation.
4 Beds
4 Baths
0.46 Acres Lot
SOLD DATE : 01/16/2024
Key Details
Sold Price $1,110,000
Property Type Single Family Home
Sub Type Single Family Residence
Listing Status Sold
Purchase Type For Sale
Municipality Jackson (JAC)
Subdivision Whispering Mdws
MLS Listing ID 22317124
Sold Date 01/16/24
Style Colonial
Bedrooms 4
Full Baths 3
Half Baths 1
HOA Y/N No
Originating Board Monmouth Ocean Regional Multiple Listing Service
Year Built 2014
Annual Tax Amount $13,348
Tax Year 2022
Lot Size 0.460 Acres
Acres 0.46
Property Description
Look no further! Magnificent 4 bedroom, 4 bath Expanded Alexandria Model located within Paramount's Exclusive Whispering Meadows Development. This home leaves NOTHING to be desired. Immaculate and Move in Ready.
This home is constructed w/ fine craftsmanship and attention to detail. Every upgrade imaginable. 3.5-inch Hardwood Floors laid diagonally throughout the main and upper levels. This home offers decorative crown and shadowbox molding, custom Hunter Douglas and Smith and Noble Window Treatments and Recessed Lighting throughout the home. Enjoy 3150 sq. feet of elegant living!!! Open Concept, Chefs Kitchen with 42'' cabinets and granite countertops, a stunning conservatory, oversized dining room for entertaining large family functions. Roomy family room with gas fireplace, updated powder room and large laundry room with sink and built in storage cabinets.
Amazing 1500 square foot full finished basement with upgraded vinyl flooring, carpeting and decorative crown molding throughout. Large storage room that can be used as an office or an additional bedroom. Bathroom and custom brick accent wall and recessed lighting finishes off this beautiful custom entertaining space.
The backyard is nothing short of resort living. If you love to entertain this is the yard and home for you. Over 250k went into designing this 2500 plus square foot backyard of Cambridge Hardscape Pavers. You and your family will enjoy the custom outdoor kitchen with granite countertops, built in Alfresco Gas Grill, Refrigerator, Custom Pergola with Sunshade, 14x14 custom built shed and three raised garden beds. To complete this stunning backyard your family will enjoy swimming in the three-year young heated salt water pool with sundeck. You can end your perfect day relaxing by the built in fire pit while listening to the calming sounds of the outdoor water feature. The house is fully fenced, professionally landscaped front and back complimented with low voltage Kichler lighting.
For peace of mind, this home also has a full in-house generator. Don't miss out on this forever home. Videos and additional photos available upon request. Contact me for a private showing.
Location
State NJ
County Ocean
Area Jackson Mills
Direction Google Maps
Interior
Interior Features Attic - Pull Down Stairs, Ceilings - 9Ft+ 1st Flr, Center Hall, Conservatory, Dec Molding, French Doors, Laundry Tub
Heating Forced Air, 2 Zoned Heat
Cooling Central Air, 2 Zoned AC
Flooring Tile
Fireplaces Number 1
Fireplace Yes
Exterior
Exterior Feature BBQ, Fence, Outdoor Lighting, Patio, Shed, Sprinkler Under, Swimming, Lighting
Parking Features Paved, Direct Access
Garage Spaces 2.0
Pool Heated, In Ground, Salt Water
Roof Type Timberline
Garage Yes
Building
Lot Description Level, Oversized
Story 2
Sewer Public Sewer
Architectural Style Colonial
Level or Stories 2
Structure Type BBQ,Fence,Outdoor Lighting,Patio,Shed,Sprinkler Under,Swimming,Lighting
Schools
Elementary Schools Switlik
Middle Schools Carl W. Goetz
High Schools Jackson Memorial
Others
Senior Community No
Tax ID 12-04304-0000-00017
Read Less Info
Want to know what your home might be worth? Contact us for a FREE valuation!

Our team is ready to help you sell your home for the highest possible price ASAP

Bought with RE/MAX 1st. Advantage

"My job is to find and attract mastery-based agents to the office, protect the culture, and make sure everyone is happy! "
12 Terry Drive Suite 204, Newtown, Pennsylvania, 18940, United States






