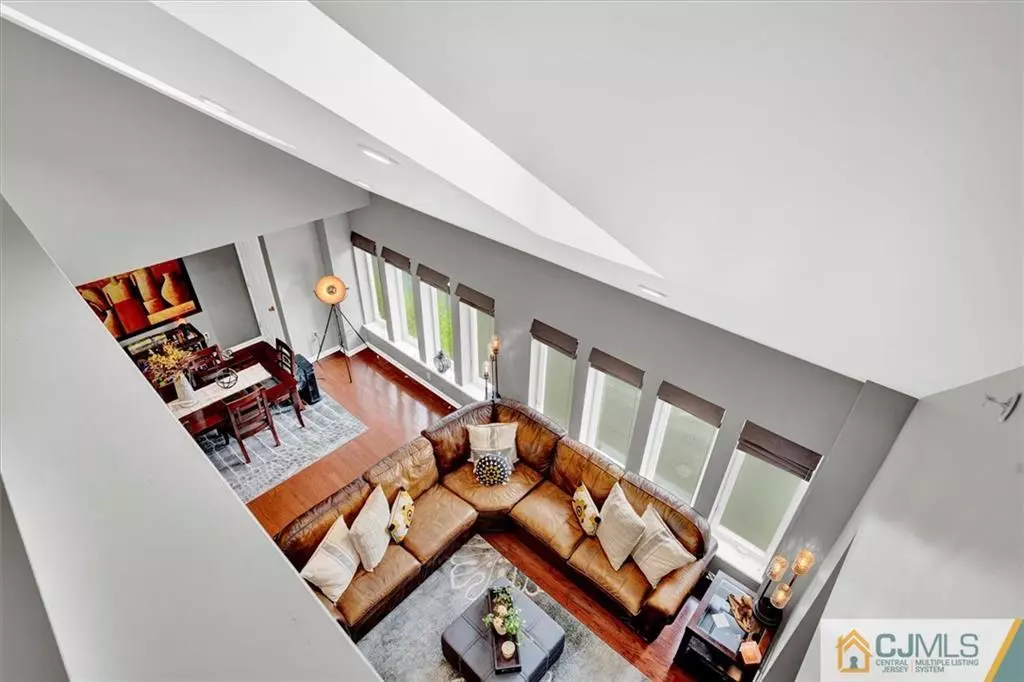$390,000
$399,999
2.5%For more information regarding the value of a property, please contact us for a free consultation.
3 Beds
2.5 Baths
2,463 SqFt
SOLD DATE : 01/22/2024
Key Details
Sold Price $390,000
Property Type Condo
Sub Type Condo/TH
Listing Status Sold
Purchase Type For Sale
Square Footage 2,463 sqft
Price per Sqft $158
Subdivision Landings/Harborside
MLS Listing ID 2352407M
Sold Date 01/22/24
Style Contemporary,End Unit
Bedrooms 3
Full Baths 2
Half Baths 1
Maintenance Fees $606
HOA Y/N true
Originating Board CJMLS API
Year Built 2007
Annual Tax Amount $9,937
Tax Year 2022
Lot Size 344 Sqft
Acres 0.0079
Lot Dimensions 0.00 x 0.00
Property Description
Don't miss this stunning and spacious renovated DUPLEX condo located on the waterfront of the upcoming prime Marina District in Perth Amboy. This condo offers an open floor plan with so much potential. The first-floor unit features open concept living room, formal dining room with a lot of sunlight, master bedroom with ensuite bath, half bath, updated kitchen cabinets with center island, beautiful hardwood floors throughout. Second floor opens to overlooking hallway, 2 bedrooms, 1 full bath and in-unit laundry. The complex includes amenities like a beautiful private courtyard, community room, fitness room and covered garage. This unit has 2 deeded assigned car spaces. Elevator from entrance to courtyard and garage. Close to shopping malls and waterfront. Close to major highways, easy commute to NY with bus in front of building, near train, Jersey shore. Seller is motivated. Vacant easy to show!
Location
State NJ
County Middlesex
Community Community Room, Elevator, Fitness Center, Gated, Curbs
Rooms
Dining Room Formal Dining Room, Living Dining Combo
Kitchen Breakfast Bar, Kitchen Island, Eat-in Kitchen, Granite/Corian Countertops, Kitchen Exhaust Fan, Pantry, Separate Dining Area
Interior
Interior Features 2nd Stairway to 2nd Level, Cathedral Ceiling(s), Intercom, Skylight, 1 Bedroom, Dining Room, Bath Full, Bath Half, Storage, Kitchen, Living Room, Utility Room, 2 Bedrooms, Laundry Room, Other Room(s), None, Den/Study
Heating Forced Air, Hot Water
Cooling Central Air, Zoned
Flooring Ceramic Tile, Wood
Fireplace false
Window Features Skylight(s)
Appliance Self Cleaning Oven, Dishwasher, Gas Range/Oven, Refrigerator, Kitchen Exhaust Fan, Gas Water Heater
Heat Source Natural Gas
Exterior
Exterior Feature Curbs, Fencing/Wall, Patio, Yard
Garage Spaces 2.0
Fence Fencing/Wall
Pool None
Community Features Community Room, Elevator, Fitness Center, Gated, Curbs
Utilities Available Electricity Connected, Natural Gas Connected
Waterfront Description Waterfront
Roof Type Asphalt
Porch Patio
Building
Lot Description Corner Lot, Near Public Transit, Near Train, Waterfront
Story 4
Sewer Public Sewer
Water Public
Architectural Style Contemporary, End Unit
Others
HOA Fee Include Common Area Maintenance,Maintenance Structure,Ins Common Areas,Maintenance Grounds,Maintenance Fee,Management Fee,Snow Removal,Trash
Senior Community no
Tax ID 160013601000010000CB502
Ownership Condominium
Energy Description Natural Gas
Pets Allowed Yes
Read Less Info
Want to know what your home might be worth? Contact us for a FREE valuation!

Our team is ready to help you sell your home for the highest possible price ASAP

"My job is to find and attract mastery-based agents to the office, protect the culture, and make sure everyone is happy! "
12 Terry Drive Suite 204, Newtown, Pennsylvania, 18940, United States






