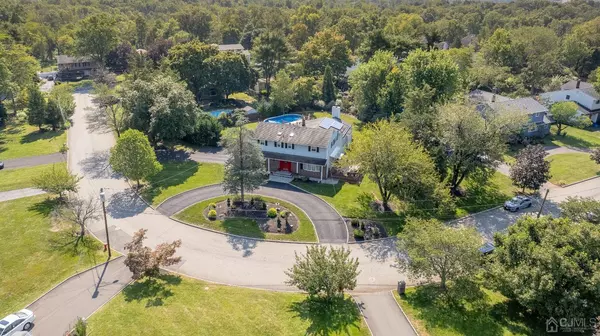$825,000
$788,888
4.6%For more information regarding the value of a property, please contact us for a free consultation.
4 Beds
2.5 Baths
3,314 SqFt
SOLD DATE : 01/22/2024
Key Details
Sold Price $825,000
Property Type Single Family Home
Sub Type Single Family Residence
Listing Status Sold
Purchase Type For Sale
Square Footage 3,314 sqft
Price per Sqft $248
Subdivision Rutgers Preserve
MLS Listing ID 2404542R
Sold Date 01/22/24
Style Colonial,Split Level
Bedrooms 4
Full Baths 2
Half Baths 1
Originating Board CJMLS API
Year Built 1964
Annual Tax Amount $12,679
Tax Year 2022
Lot Size 0.500 Acres
Acres 0.5
Lot Dimensions 168.00 x 156.00
Property Description
Impressive North-Facing 4BR+ Split-Colonial in Premier Rutgers Preserve location on corner property w/261' frontage, featuring countless luxuries, amenities & conveniences. Pride of ownership is immediately apparent as you enter the front door w/sidelights into the expansive foyer, which welcomes you w/crown molding, shadow box wainscoting & a three-quarter staircase w/balcony. Large formal DR features crown molding, hardwood floors & beautiful four-lite bow window, creating an inviting space for entertaining guests. You will be wowed by the massive, stunning & elegant Great Room, measuring an impressive 40' x 22'w/vaulted ceiling, traditional Tuscan columns, cove lighting, decorative base & crown molding. Cozy up by the wood-burning fireplace w/electric logs, or enjoy the abundance of natural light streaming in through the many windows. The triple sliding glass door leads to a gorgeous backyard deck, perfect for outdoor gatherings & relaxation. The kitchen is a chef's delight, featuring stainless steel appliances, Corian countertops & under cabinet lighting. You'll discover a first-floor half bath with a unique stained-glass window, adding a touch of charm and character. The 2nd level features a large sun-drenched formal living room w/crown molding & gleaming hardwood floor. The 3rd level is dedicated to comfort & privacy w/4 bedrooms including the primary suite. The primary suite which boasts an oversized walk-in shower & ample closet space, providing a serene retreat at the end of the day. Before reaching the lower-level basement, you'll find an extra room currently being used as a soundproof music studio, offering endless possibilities including a potential fifth bedroom. Outdoor living is a delight with 3 separate decks, including a side deck with a Sun Setter awning. The newly updated 18' x 33' pool w/ side deck offers the perfect oasis for relaxation & enjoyment. This financially & eco-friendly beauty also boasts 49 grid solar panels owned by the seller, ensuring both sustainability & cost savings. Additional features of this exceptional home include an alarm system, Ring doorbell, full house Generac generator, & Reme-Halo full house ultraviolet light air cleaning system, ensuring your safety & comfort. Recent RoofMaxx application with a 5-year warranty, provides added peace of mind. All garage and basement shelving, garage workbench, as well as all lights, ceiling fans & chandelier are included. Parking is a breeze with a circular driveway featuring Belgium block accents, a 2nd driveway, and a two-car attached garage. Highly sought location near everything Rutgers: Math/Science, Golf Course, Stadium plus major highways, mass transportation, MCMC,HOW's, cultural centers, parks, recreation as well as the markets, arts & nightlife of nearby Highland Park & New Brunswick. Don't miss this incredible opportunity to own a home that combines elegance, sustainability & a premier location! Schedule a viewing & make this extraordinary Home your own!
Location
State NJ
County Middlesex
Community Curbs
Zoning R15
Rooms
Basement Full, Recreation Room, Storage Space, Interior Entry, Utility Room, Workshop, Laundry Facilities
Dining Room Formal Dining Room
Kitchen Granite/Corian Countertops
Interior
Interior Features Vaulted Ceiling(s), Entrance Foyer, Great Room, Kitchen, Bath Half, Living Room, Dining Room, 4 Bedrooms, Bath Full, Bath Main, Den/Study, Other Room(s)
Heating Forced Air
Cooling Central Air, Ceiling Fan(s)
Flooring Carpet, Ceramic Tile, Wood
Fireplaces Number 1
Fireplaces Type Heatilator, See Remarks
Fireplace true
Window Features Screen/Storm Window,Insulated Windows
Appliance Self Cleaning Oven, Dishwasher, Dryer, Electric Range/Oven, Free-Standing Freezer, Gas Range/Oven, Microwave, Refrigerator, Oven, Washer, Gas Water Heater
Heat Source Natural Gas
Exterior
Exterior Feature Curbs, Deck, Door(s)-Storm/Screen, Screen/Storm Window, Fencing/Wall, Yard, Insulated Pane Windows
Garage Spaces 2.0
Fence Fencing/Wall
Pool Above Ground
Community Features Curbs
Utilities Available Electricity Connected, Natural Gas Connected
Roof Type Asphalt
Porch Deck
Building
Lot Description Near Shopping, Near Train, Near Public Transit
Faces North
Story 3
Sewer Public Sewer
Water Public
Architectural Style Colonial, Split Level
Others
Senior Community no
Tax ID 1712703000000015
Ownership Fee Simple
Energy Description Natural Gas
Read Less Info
Want to know what your home might be worth? Contact us for a FREE valuation!

Our team is ready to help you sell your home for the highest possible price ASAP

"My job is to find and attract mastery-based agents to the office, protect the culture, and make sure everyone is happy! "
12 Terry Drive Suite 204, Newtown, Pennsylvania, 18940, United States






