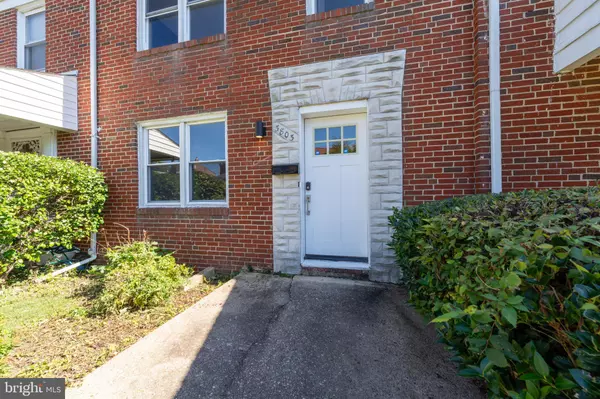$229,000
$249,000
8.0%For more information regarding the value of a property, please contact us for a free consultation.
4 Beds
2 Baths
1,760 SqFt
SOLD DATE : 01/10/2024
Key Details
Sold Price $229,000
Property Type Townhouse
Sub Type Interior Row/Townhouse
Listing Status Sold
Purchase Type For Sale
Square Footage 1,760 sqft
Price per Sqft $130
Subdivision Ednor Gardens Historic District
MLS Listing ID MDBA2102476
Sold Date 01/10/24
Style Traditional
Bedrooms 4
Full Baths 2
HOA Y/N N
Abv Grd Liv Area 1,280
Originating Board BRIGHT
Year Built 1951
Annual Tax Amount $3,250
Tax Year 2023
Lot Size 1,580 Sqft
Acres 0.04
Property Description
Welcome to 3803 Monterey Road! This 4 bedroom, 2 bath townhome boasts an array of modern features and upgrades. The heart of this home is the beautifully updated kitchen, complete with large island, quartz countertops, cabinetry and stainless steel appliances. The open-concept design of the living area creates a welcoming and flexible space for relaxation and entertainment. Natural light flows in through large windows, providing a warm, inviting ambiance. Property features 4 bedrooms, 3 on the upper level and one on the lower level, along with two spacious full bathrooms, one on the upper level and one on the lower level.
Step outside onto your private deck, the perfect spot for outdoor dining, grilling, or simply unwinding. The deck overlooks a large, private backyard. Property ideally situated, providing easy access to schools, parks, shopping, and entertainment options. It's also well-connected to major transportation routes, making your daily commute a breeze.
Schedule a tour today!
Location
State MD
County Baltimore City
Zoning R-6
Rooms
Basement Fully Finished
Interior
Interior Features Attic, Breakfast Area, Combination Kitchen/Dining, Kitchen - Island, Kitchen - Gourmet, Floor Plan - Traditional, Family Room Off Kitchen
Hot Water Natural Gas
Heating Central
Cooling Central A/C
Fireplace N
Heat Source Natural Gas
Exterior
Water Access N
Roof Type Shingle
Accessibility Level Entry - Main
Garage N
Building
Story 3
Foundation Other
Sewer Public Sewer
Water Community
Architectural Style Traditional
Level or Stories 3
Additional Building Above Grade, Below Grade
New Construction N
Schools
School District Baltimore City Public Schools
Others
Pets Allowed Y
Senior Community No
Tax ID 0309233972O050
Ownership Fee Simple
SqFt Source Estimated
Acceptable Financing Cash, FHA, Conventional, VA, Other
Listing Terms Cash, FHA, Conventional, VA, Other
Financing Cash,FHA,Conventional,VA,Other
Special Listing Condition Standard
Pets Allowed No Pet Restrictions
Read Less Info
Want to know what your home might be worth? Contact us for a FREE valuation!

Our team is ready to help you sell your home for the highest possible price ASAP

Bought with Robert J Chew • Berkshire Hathaway HomeServices PenFed Realty
"My job is to find and attract mastery-based agents to the office, protect the culture, and make sure everyone is happy! "
12 Terry Drive Suite 204, Newtown, Pennsylvania, 18940, United States






