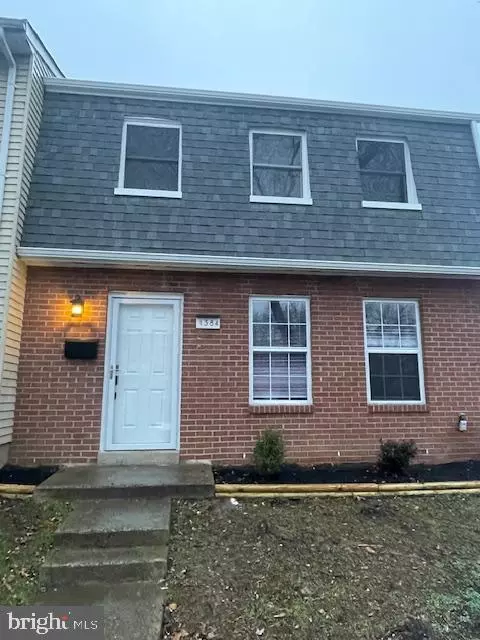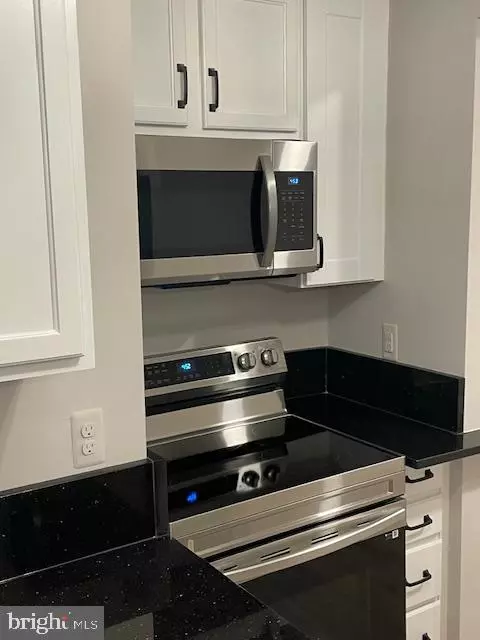$350,000
$359,000
2.5%For more information regarding the value of a property, please contact us for a free consultation.
3 Beds
3 Baths
1,452 SqFt
SOLD DATE : 01/25/2024
Key Details
Sold Price $350,000
Property Type Townhouse
Sub Type End of Row/Townhouse
Listing Status Sold
Purchase Type For Sale
Square Footage 1,452 sqft
Price per Sqft $241
Subdivision Willowbrook
MLS Listing ID VAPW2063076
Sold Date 01/25/24
Style Traditional
Bedrooms 3
Full Baths 2
Half Baths 1
HOA Fees $115/mo
HOA Y/N Y
Abv Grd Liv Area 1,452
Originating Board BRIGHT
Year Built 1972
Annual Tax Amount $3,190
Tax Year 2022
Lot Size 2,696 Sqft
Acres 0.06
Property Description
END UNIT WITH 2 ASSIGNED PARKING SPOTS RIGHT AT FRONT DOOR...WITH A VISITOR SPOT NEXT TO THAT....ONLY 7 STEPS AWAY AND YOUR INSIDE YOUR NEW HOME! ..SAFE AND SOUND....VERY TASTEFULLY DONE IN GRAY'S AND WHITE'S...KITCHEN CABINETS ,SHAKER STYLE ,SOFT CLOSE FEATURES... STRIKING LOOK ... BLACK GALAXY GRANITE COUNTER TOPS , SS APPLIANCES...UNIQUE SPOT....WORK STATION IN HALL WAY WITH CABINETS TOP AND BOTTOM....LIVING ROOM HAS LOT'S OF SPACE TO CREATE ALL KINDS OF FURNITURE ARRANGEMENTS...SLIDING GLASS DOOR TO FULLY FENCED YARD ,WITH BONUS DECK ON THE RIGHT....LIVING ROOM HAS RECESSED LIGHTS,CEILING FAN...1/2 BATH... PLUS HALL CLOSET FOR COATS AND WHATEVER...DOUBLE DOORS OPEN UP TO A FULL SIZE WASHER / DRYER.... UPPER LEVEL HAS A WONDERFUL MAIN BEDROOM - WITH SEPARATE SINK , DESIGNER PORCELAIN TILE, WALK IN SHOWER, WITH GLASS ENCLOSURE....LARGE WALK IN CLOSET ....RECESSED LIGHTS AND CEILING FAN...THE OTHER 2 BEDROOMS SHARE HALL BATH ,THAT'S BEEN TOTALLY RENOVATED...YOUR GOING TO LOVE THIS HOME!!
Location
State VA
County Prince William
Zoning R6
Interior
Interior Features Ceiling Fan(s), Floor Plan - Open, Recessed Lighting, Walk-in Closet(s), Window Treatments
Hot Water Electric
Heating Heat Pump(s), Programmable Thermostat, Energy Star Heating System
Cooling Central A/C, Ceiling Fan(s), Programmable Thermostat, Heat Pump(s)
Equipment Built-In Microwave, Dishwasher, Disposal, Dryer - Electric, Exhaust Fan, Icemaker, Oven/Range - Electric, Refrigerator, Washer
Fireplace N
Appliance Built-In Microwave, Dishwasher, Disposal, Dryer - Electric, Exhaust Fan, Icemaker, Oven/Range - Electric, Refrigerator, Washer
Heat Source Electric
Exterior
Garage Spaces 2.0
Parking On Site 2
Water Access N
Roof Type Architectural Shingle
Accessibility None
Total Parking Spaces 2
Garage N
Building
Story 2
Foundation Slab
Sewer Public Sewer
Water Public
Architectural Style Traditional
Level or Stories 2
Additional Building Above Grade, Below Grade
New Construction N
Schools
School District Prince William County Public Schools
Others
Senior Community No
Tax ID 8391-86-1265
Ownership Fee Simple
SqFt Source Assessor
Special Listing Condition Standard
Read Less Info
Want to know what your home might be worth? Contact us for a FREE valuation!

Our team is ready to help you sell your home for the highest possible price ASAP

Bought with Dorothy Rose Dawson • NEXTHOME BLUE HERON REALTY GROUP
"My job is to find and attract mastery-based agents to the office, protect the culture, and make sure everyone is happy! "
12 Terry Drive Suite 204, Newtown, Pennsylvania, 18940, United States






