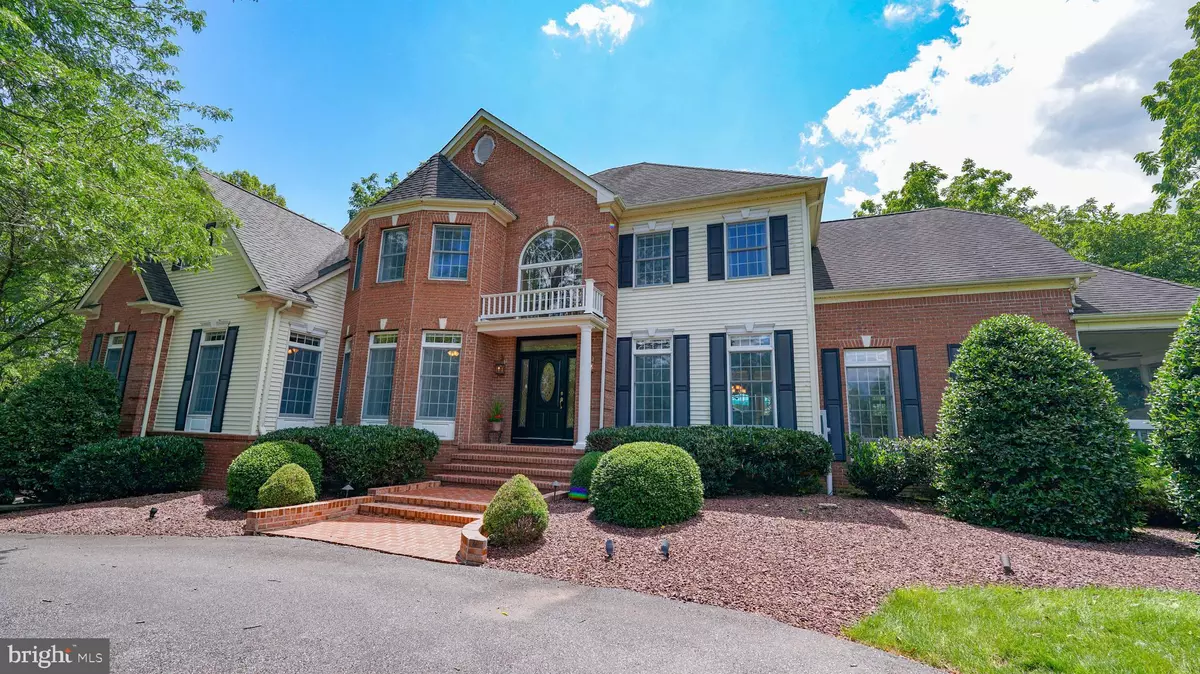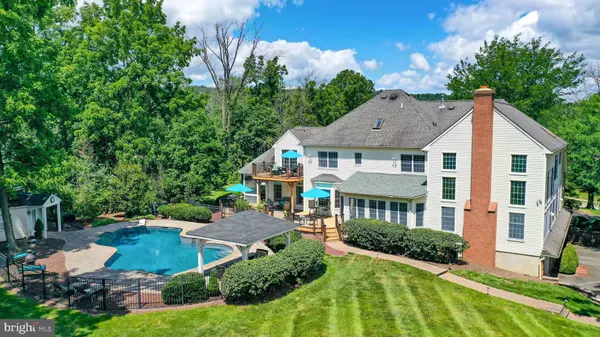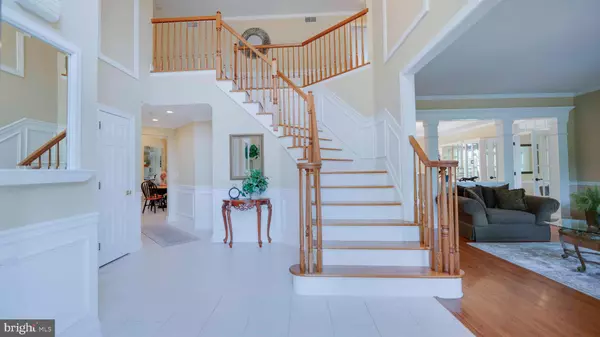$1,325,000
$1,325,000
For more information regarding the value of a property, please contact us for a free consultation.
5 Beds
7 Baths
5,535 SqFt
SOLD DATE : 01/29/2024
Key Details
Sold Price $1,325,000
Property Type Single Family Home
Sub Type Detached
Listing Status Sold
Purchase Type For Sale
Square Footage 5,535 sqft
Price per Sqft $239
Subdivision Milestone Manors
MLS Listing ID NJHT2002200
Sold Date 01/29/24
Style Colonial
Bedrooms 5
Full Baths 5
Half Baths 2
HOA Fees $37/ann
HOA Y/N Y
Abv Grd Liv Area 5,535
Originating Board BRIGHT
Year Built 2000
Annual Tax Amount $22,717
Tax Year 2021
Lot Size 1.840 Acres
Acres 1.84
Lot Dimensions 0.00 x 0.00
Property Description
This dream home can be yours! This elegant 5 bedroom, 5 full + 2 half bath, 5,535 square foot, Custom Colonial residence is the epitome of comfort and luxury offering 3 floors of elegant living space.
Step inside to discover the open and airy open floor plan designed for seamless luxury living. Generously sized rooms throughout this home create a sense of space and for all your needs and wants.
The heart of this home awaits the culinary enthusiast with a Gourmet Kitchen, sleek granite counter tops, center island with seating, natural gas cooking, an abundance of custom cabinetry and two pantries. Whether you're a seasoned chef or a casual cook, this kitchen is a joy to work in.
The first floor: Features a Multi-Generational Bedroom Suite with Full Bath, eat-in-kitchen, spacious Great Room, soaring cathedral ceiling bathed in an abundance of natural light via two stories of large windows, floor to ceiling natural gas stone fireplace, formal dining and living rooms, conservatory, library, sunroom, home office, half bath. Center hall chandelier drop/lift ideal for changing light bulbs.
The second floor: Retreat to the impressive Master Suite that exudes relaxation and tranquility. Complete with private ensuite bathroom featuring a spa-like jetted soaking tub, over-sized custom shower, and glass enclosure, sitting room, natural gas fireplace, dressing area, walk-in custom California Closet, three additional bedrooms, media room with deck with a perfect view the resort-like backyard, Jack & Jill full bath, plus another full bath.
Beautifully finished walk out lower-level offering: family, recreation, craft/play, gym and utility rooms, bar, kitchenette, 1 full and 1 half bath. The following contiguous rooms can be readily utilized as a ground level multi-room suite with easy exterior and interior access: gym, craft/play, kitchenette and full bath.
The enchanting backyard offers an Oasis of serenity and privacy. Immerse yourself in the beautiful land- and hardscaped backyard featuring in-ground pool, spa, finished cabana, pavilion, screened-in gazebo perfect for hosting gatherings, relaxing and dining al fresco.
This home boasts impeccable craftmanship with extraordinary attention-to-detail. High quality finishes, elegant crown moldings, gleaming hardwood floors add a touch of sophistication.
Home Warranty. Oversized 4 car garage, 2 car width circular driveway. NBA dimension half-court basketball area in the courtyard. The location couldn't be more ideally situated in the sought after Milestone Manors neighborhood, top-rated schools, convenient proximity to major highways, Hunterdon County Medical Center (6 miles, 13 min.) and a plethora of shopping, dining, and parks. Come see this home, make it yours without delay. You'll love living and making memories here!
Location
State NJ
County Hunterdon
Area Raritan Twp (21021)
Zoning R-1A
Rooms
Other Rooms Living Room, Dining Room, Bedroom 2, Bedroom 3, Bedroom 4, Kitchen, Family Room, Library, Bedroom 1, Sun/Florida Room, Exercise Room, Great Room, In-Law/auPair/Suite, Office, Recreation Room, Storage Room, Utility Room, Media Room, Conservatory Room, Hobby Room, Screened Porch
Basement Fully Finished, Heated, Outside Entrance, Walkout Level, Garage Access
Main Level Bedrooms 1
Interior
Interior Features Additional Stairway, Attic/House Fan, Breakfast Area, Carpet, Chair Railings, Crown Moldings, Entry Level Bedroom, Family Room Off Kitchen, Floor Plan - Open, Formal/Separate Dining Room, Kitchen - Eat-In, Kitchen - Gourmet, Kitchen - Island, Kitchenette, Pantry, Wainscotting, Walk-in Closet(s), Window Treatments, Wood Floors
Hot Water Natural Gas, Instant Hot Water, Multi-tank
Heating Central, Forced Air
Cooling Central A/C, Ceiling Fan(s), Multi Units, Zoned, Attic Fan
Flooring Partially Carpeted, Solid Hardwood, Ceramic Tile
Fireplaces Number 2
Fireplaces Type Stone, Fireplace - Glass Doors, Gas/Propane
Equipment Compactor, Cooktop, Dishwasher, Extra Refrigerator/Freezer, Instant Hot Water, Water Heater
Furnishings No
Fireplace Y
Appliance Compactor, Cooktop, Dishwasher, Extra Refrigerator/Freezer, Instant Hot Water, Water Heater
Heat Source Natural Gas
Laundry Main Floor
Exterior
Exterior Feature Balcony, Patio(s), Porch(es), Wrap Around, Deck(s)
Parking Features Garage - Side Entry, Garage Door Opener, Oversized, Inside Access
Garage Spaces 14.0
Fence Partially
Pool Gunite, Heated, In Ground, Pool/Spa Combo
Utilities Available Cable TV Available, Under Ground
Water Access N
View Trees/Woods
Roof Type Asbestos Shingle
Accessibility None
Porch Balcony, Patio(s), Porch(es), Wrap Around, Deck(s)
Attached Garage 4
Total Parking Spaces 14
Garage Y
Building
Lot Description Level, Open, Partly Wooded, Rear Yard
Story 3
Foundation Block
Sewer On Site Septic, Septic = # of BR
Water Well
Architectural Style Colonial
Level or Stories 3
Additional Building Above Grade, Below Grade
New Construction N
Schools
Middle Schools J P Case
High Schools Hunterdon Central H.S.
School District Hunterdon Central Regiona Schools
Others
Pets Allowed Y
HOA Fee Include Common Area Maintenance
Senior Community No
Tax ID 21-00063 05-00004
Ownership Fee Simple
SqFt Source Assessor
Acceptable Financing Cash, Conventional
Horse Property N
Listing Terms Cash, Conventional
Financing Cash,Conventional
Special Listing Condition Standard
Pets Allowed No Pet Restrictions
Read Less Info
Want to know what your home might be worth? Contact us for a FREE valuation!

Our team is ready to help you sell your home for the highest possible price ASAP

Bought with Linda Okupski • Keller Williams Real Estate-Clinton
"My job is to find and attract mastery-based agents to the office, protect the culture, and make sure everyone is happy! "
12 Terry Drive Suite 204, Newtown, Pennsylvania, 18940, United States






