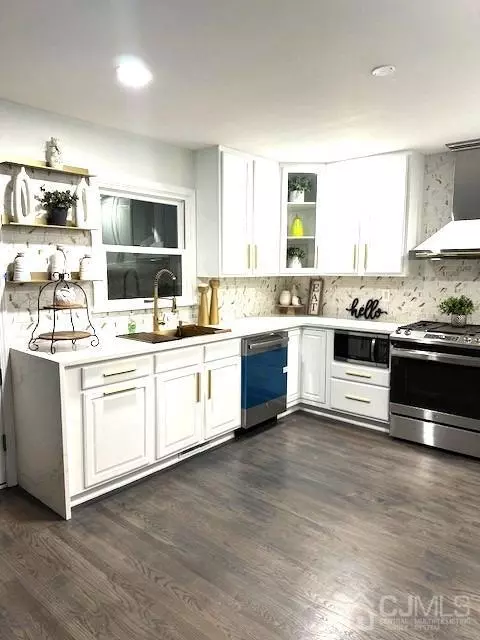$740,000
$699,900
5.7%For more information regarding the value of a property, please contact us for a free consultation.
4 Beds
3.5 Baths
2,088 SqFt
SOLD DATE : 01/26/2024
Key Details
Sold Price $740,000
Property Type Single Family Home
Sub Type Single Family Residence
Listing Status Sold
Purchase Type For Sale
Square Footage 2,088 sqft
Price per Sqft $354
Subdivision Bonhamtown
MLS Listing ID 2406432R
Sold Date 01/26/24
Style Colonial,Contemporary
Bedrooms 4
Full Baths 3
Half Baths 1
Originating Board CJMLS API
Year Built 2003
Annual Tax Amount $2,022
Tax Year 14021
Lot Dimensions 50.00 x 200.00
Property Description
A captivating Colonial home nestled in the heart of Edison, boasting a plethora of modern upgrades & delightful features. As you step inside, the allure of this residence is immediately evident w/ its newly installed red oak hardwood flrs & the inviting ambiance created by dimmable recessed lighting adorning the main level.The spacious living/dining room fusion is a haven of natural light streaming through plenty of windows, creating an airy & luminous space. The kitchen, a chef's masterpiece, showcases new 42-inch cabinets exquisitely complemented by quartz countertops. This culinary paradise is equipped w/ state-of-the-art appliances including a garbage disposal, coquet golden shelves, a pot filler, & touchless faucet. A Zline Autograph Edition hood vent crowns the kitchen, while the ceramic backsplash, coupled w/ 2 lazy susan cabinets, adds both functionality & charm. The kitchen seamlessly extends to a 2-story Trex deck featuring vinyl & retractable awning, perfect for outdoor gatherings & relaxation. Convenience meets elegance on the main level w/ a beautifully appointed laundry rm featuring ample shelving, a 1/2 bath, & a family room adorned w/ faux beams. The fireplace, accompanied by recessed lighting & a chandelier, adds a touch of warmth & sophistication to the space.Ascending to the 2nd fl reveals 4 generously sized bedrooms, each designed for comfort & tranquility. The master suite is a sanctuary in itself, boasting a generously sized closet complete w/ built-ins, a 2necloset, & an opulent bath. The luxurious end suite bath features a soaking tub, a standing shower, & a Bluetooth shower light, elevating the bathing experience to new heights. Additionally, the 2ne bath in the hallway exudes elegance w/ a jetted massage tub, a lighted shower head indicating temperature, & a Bluetooth vent fan, catering to both relaxation and functionality. This home doesn't stop impressing at the 2nd fl w/ a full attic, accessed by a pull-down staircase, offers ample storage space. A full finished daylight basement is a versatile area, featuring a recreation room, a new full bath accessible via patio off the cellar doors, and the added comfort of central heat/AC. Outdoors, the property boasts a fully fenced-in yard, offering both privacy and security, along with a one-car garage for convenience. This home embodies the essence of modern living, seamlessly blending comfort, style, & functionality, making it an irresistible place to call home.
Location
State NJ
County Middlesex
Zoning RESIDENTIAL
Rooms
Other Rooms Shed(s)
Basement Finished, Bath Full, Other Room(s), Exterior Entry, Den, Recreation Room, Interior Entry, Utility Room
Dining Room Living Dining Combo
Kitchen Granite/Corian Countertops, Kitchen Exhaust Fan, Eat-in Kitchen, Separate Dining Area
Interior
Interior Features Blinds, Entrance Foyer, Kitchen, Laundry Room, Bath Half, Living Room, Dining Room, Family Room, 4 Bedrooms, Bath Main, Bath Second, None, Additional Bath
Heating Forced Air
Cooling Central Air
Flooring Wood
Fireplaces Number 1
Fireplaces Type Decorative
Fireplace true
Window Features Insulated Windows,Blinds
Appliance Self Cleaning Oven, Dishwasher, Disposal, Dryer, Gas Range/Oven, Exhaust Fan, Microwave, Refrigerator, Washer, Kitchen Exhaust Fan, Gas Water Heater
Heat Source Natural Gas
Exterior
Exterior Feature Deck, Storage Shed, Yard, Insulated Pane Windows
Garage Spaces 1.0
Utilities Available Electricity Connected, Natural Gas Connected
Roof Type Asphalt
Porch Deck
Building
Lot Description Near Shopping, Near Train
Story 2
Sewer Public Sewer
Water Public
Architectural Style Colonial, Contemporary
Others
Senior Community no
Tax ID 050079300000001901
Ownership Fee Simple
Energy Description Natural Gas
Read Less Info
Want to know what your home might be worth? Contact us for a FREE valuation!

Our team is ready to help you sell your home for the highest possible price ASAP

"My job is to find and attract mastery-based agents to the office, protect the culture, and make sure everyone is happy! "
12 Terry Drive Suite 204, Newtown, Pennsylvania, 18940, United States






