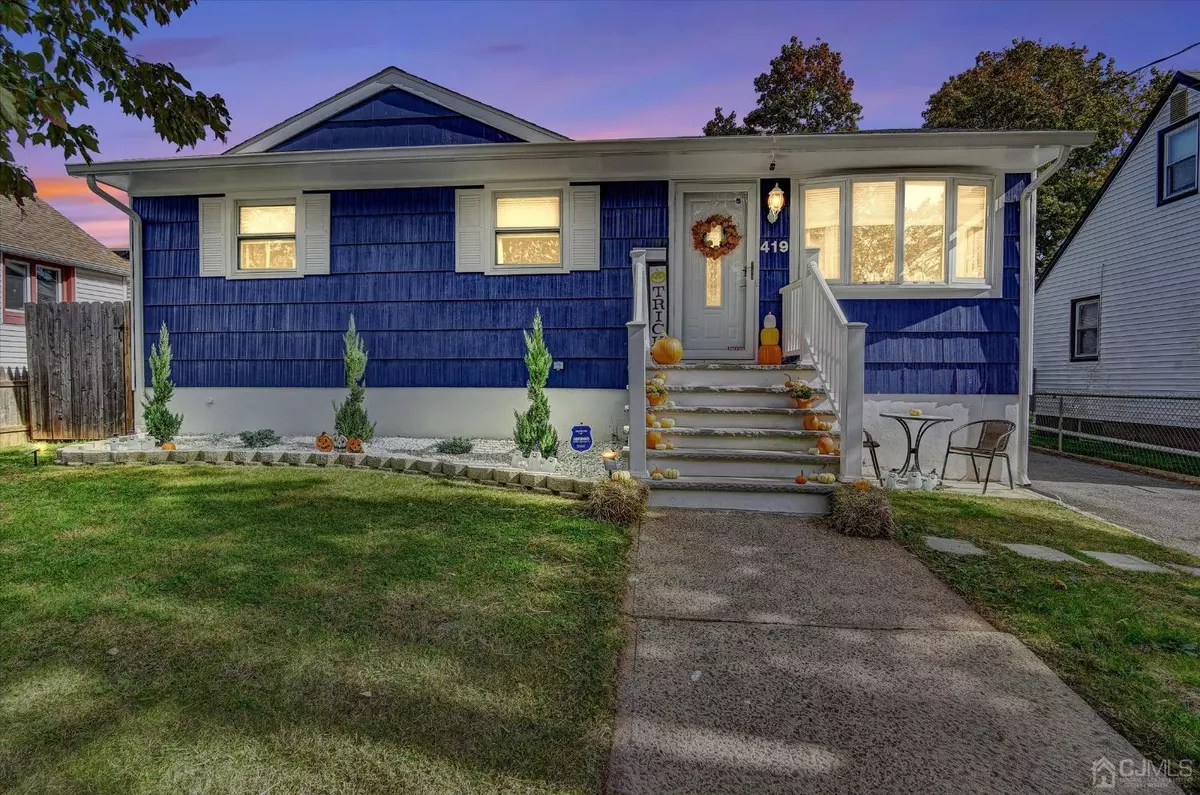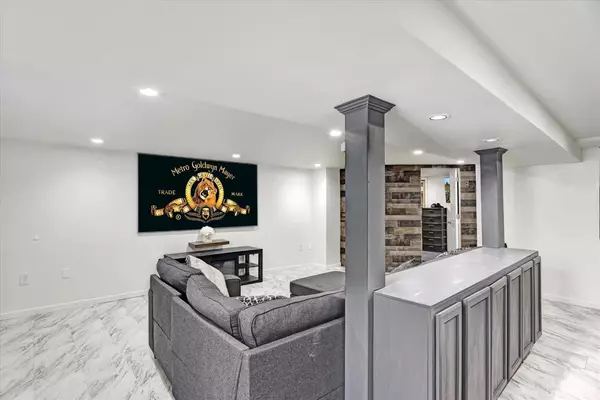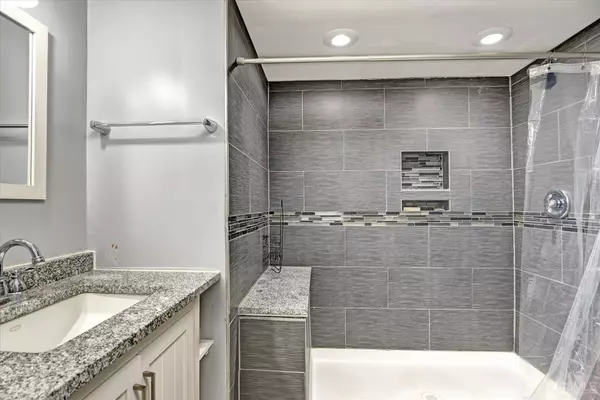$499,075
$499,000
For more information regarding the value of a property, please contact us for a free consultation.
4 Beds
2 Baths
1,233 SqFt
SOLD DATE : 01/30/2024
Key Details
Sold Price $499,075
Property Type Single Family Home
Sub Type Single Family Residence
Listing Status Sold
Purchase Type For Sale
Square Footage 1,233 sqft
Price per Sqft $404
Subdivision Highland Park Estates
MLS Listing ID 2404872R
Sold Date 01/30/24
Style Ranch
Bedrooms 4
Full Baths 2
Originating Board CJMLS API
Year Built 1950
Annual Tax Amount $8,684
Tax Year 2022
Lot Size 5,148 Sqft
Acres 0.1182
Lot Dimensions 103.00 x 50.00
Property Description
Discover comfort and style in this Highland Park gem. This home offers 4 bedrooms with additional 2 rooms in the finished basement and 2 full bathrooms. Entertain on the deck overlooking the above-ground pool and lush backyard. The finished basement, complete with a kitchenette and used as a recreational room, adds versatility & a ton of options for a family. With a brand-new roof and a central location near parks and schools, this home is a true Highland Park treasure. Book your viewing today! *Please be cognizant of the fact that the sellers have a newborn and they need 24 hour notice.
Location
State NJ
County Middlesex
Community Outdoor Pool, Sidewalks
Zoning 3.05
Rooms
Other Rooms Shed(s)
Basement Finished, Bath Full, Bedroom, Daylight, Den, Recreation Room, Interior Entry, Utility Room, Kitchen
Dining Room Living Dining Combo
Kitchen 2nd Kitchen
Interior
Interior Features 3 Bedrooms, Kitchen, Family Room, None, Den/Study, Library/Office, Additional Bath, Additional Bedroom
Heating Forced Air
Cooling Central Air
Flooring Laminate, Wood
Fireplace false
Appliance Gas Range/Oven, Refrigerator, Water Heater
Heat Source Natural Gas
Exterior
Exterior Feature Barbecue, Deck, Sidewalk, Storage Shed, Yard
Pool Outdoor Pool
Community Features Outdoor Pool, Sidewalks
Utilities Available Electricity Connected, Natural Gas Connected
Roof Type Asphalt
Porch Deck
Building
Lot Description Near Shopping
Story 1
Sewer Public Sewer
Water Public
Architectural Style Ranch
Others
Senior Community no
Tax ID 0703402000000036
Ownership Fee Simple
Energy Description Natural Gas
Read Less Info
Want to know what your home might be worth? Contact us for a FREE valuation!

Our team is ready to help you sell your home for the highest possible price ASAP

"My job is to find and attract mastery-based agents to the office, protect the culture, and make sure everyone is happy! "
12 Terry Drive Suite 204, Newtown, Pennsylvania, 18940, United States






