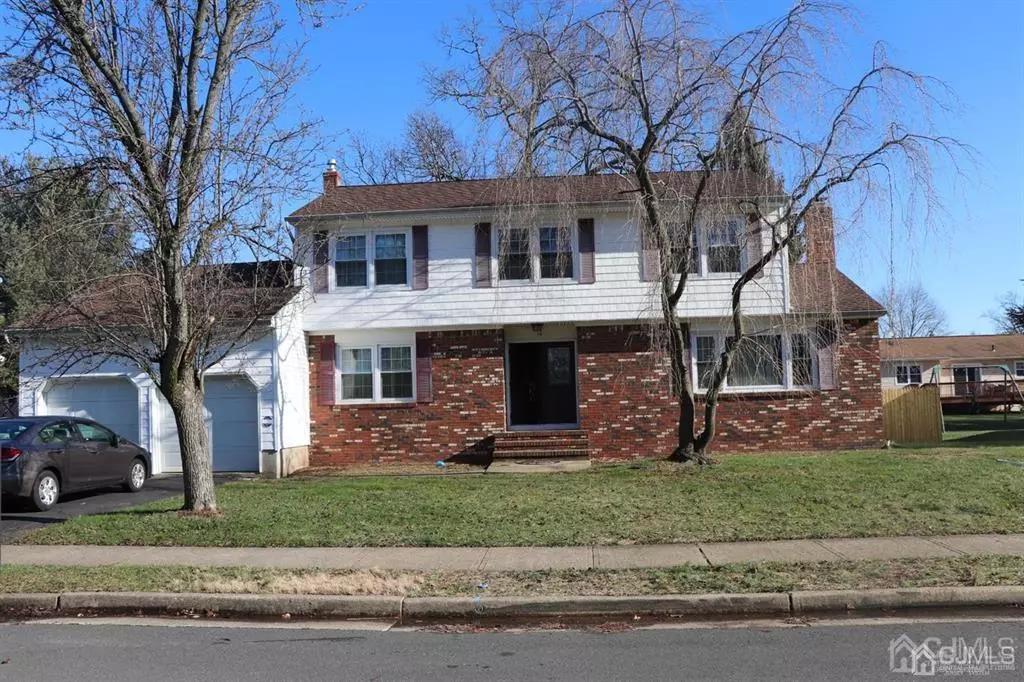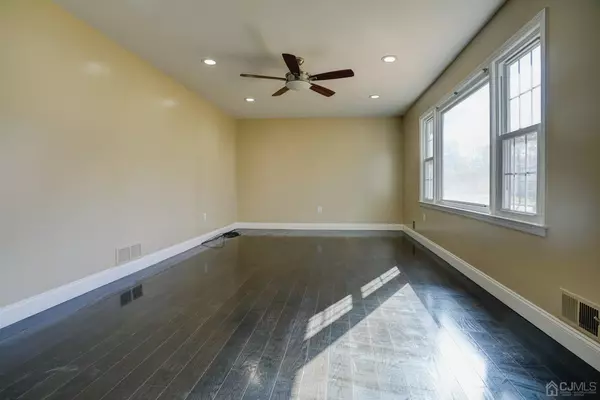$740,000
$718,000
3.1%For more information regarding the value of a property, please contact us for a free consultation.
5 Beds
2.5 Baths
2,293 SqFt
SOLD DATE : 01/26/2024
Key Details
Sold Price $740,000
Property Type Single Family Home
Sub Type Single Family Residence
Listing Status Sold
Purchase Type For Sale
Square Footage 2,293 sqft
Price per Sqft $322
Subdivision Edison
MLS Listing ID 2405543R
Sold Date 01/26/24
Style Colonial
Bedrooms 5
Full Baths 2
Half Baths 1
Originating Board CJMLS API
Year Built 1985
Annual Tax Amount $12,447
Tax Year 2023
Lot Size 8,890 Sqft
Acres 0.2041
Lot Dimensions 0.00 x 0.00
Property Description
Welcome to the spacious and warmth 5 bed room, 2.5 bathroom house with upgraded kitchen with brand new appliances, cabinets and nice granite counter top located in desirable Birchwood Estates. With ample space for entertainment, this home offers the perfect backdrop for gatherings with friends and family with a spacious living, family and dining room. The recreation can be extended in the spacious well light partially finished basement which comes with a recently upgraded water heater and with brand new French drain with two sump pumps . Each room has been freshly painted, providing a vibrant and clean canvas awaiting your personal touch. Step outside into the privately fenced backyard and discover your own personal oasis. Take the main black-oak staircase to the 2nd floor mezzanine to find 4 good size bed rooms with two full bathrooms. The love and care poured into this home by its owners are evident at every turn with recent updates including a recently replaced roof and water heater guaranteeing your comfort during hot days and cold days. Take a trip into this beautifully cared for home and see this gem that could be yours! Interior pictures coming soon!
Location
State NJ
County Middlesex
Zoning RBB
Rooms
Basement Full, None
Dining Room Formal Dining Room
Kitchen Eat-in Kitchen
Interior
Interior Features 1 Bedroom, Kitchen, Laundry Room, Bath Half, Living Room, 2 Bedrooms, 3 Bedrooms, 4 Bedrooms, 5 (+) Bedrooms, Attic, Bath Main, Bath Second
Heating Forced Air
Cooling Central Air
Flooring Carpet, Ceramic Tile
Fireplaces Number 1
Fireplaces Type Wood Burning
Fireplace true
Appliance Dishwasher, Gas Range/Oven, Exhaust Fan, Refrigerator, Gas Water Heater
Heat Source Natural Gas
Exterior
Garage Spaces 2.0
Pool None
Utilities Available Underground Utilities
Roof Type Asphalt
Building
Lot Description See Remarks, Level
Story 1
Sewer Public Sewer
Water Public
Architectural Style Colonial
Others
Senior Community no
Tax ID 0500020BB00004
Ownership Land Owned
Energy Description Natural Gas
Read Less Info
Want to know what your home might be worth? Contact us for a FREE valuation!

Our team is ready to help you sell your home for the highest possible price ASAP

"My job is to find and attract mastery-based agents to the office, protect the culture, and make sure everyone is happy! "
12 Terry Drive Suite 204, Newtown, Pennsylvania, 18940, United States






