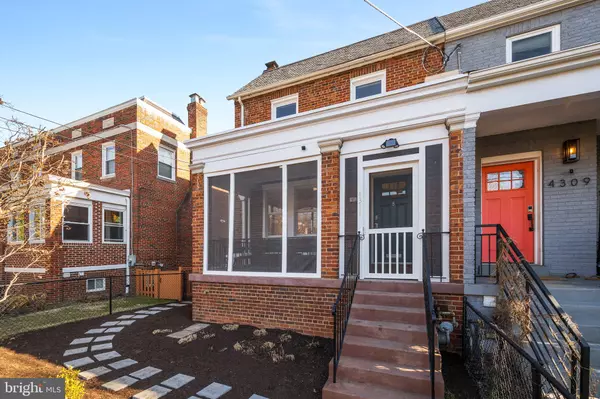$802,000
$725,000
10.6%For more information regarding the value of a property, please contact us for a free consultation.
3 Beds
3 Baths
1,486 SqFt
SOLD DATE : 01/31/2024
Key Details
Sold Price $802,000
Property Type Single Family Home
Sub Type Twin/Semi-Detached
Listing Status Sold
Purchase Type For Sale
Square Footage 1,486 sqft
Price per Sqft $539
Subdivision Brookland
MLS Listing ID DCDC2123746
Sold Date 01/31/24
Style Traditional
Bedrooms 3
Full Baths 1
Half Baths 2
HOA Y/N N
Abv Grd Liv Area 1,486
Originating Board BRIGHT
Year Built 1929
Annual Tax Amount $3,879
Tax Year 2022
Lot Size 2,660 Sqft
Acres 0.06
Property Description
Sensational semi-detached home, located near the border of the Brookland and Michigan Park neighborhoods. Originally built in 1929, this well-maintained home exudes charm and original detail, with well-thought out modern updates throughout. Recent updates include, new central A/C (2022), a high-efficiency tankless water heater and boiler (2018), new roof (2020), new washer/dryer (2021), and all new kitchen appliances (2020), plus much more! Upon arrival you'll be greeted by a well-landscaped and fully fenced front yard with wrap around side yard, and a spacious screened-in front porch which is perfect to enjoy this quiet tree-lined street. Once inside the entryway you'll discover an original archway, gorgeous hardwood floors, a wood-burning fireplace with brick surround and mantel in the living room, and spectacular natural light. The updated kitchen includes dark granite counters, custom cabinets, stainless appliances including gas range, and a large pass through window opens to the dedicated dining room which can comfortably fit a table of 10+ for large holiday gatherings. The cozy rear sunroom glows in morning light and is the perfect place to enjoy breakfast while sitting on the built-in bench or enjoying a good book in your favorite chair, and don't forget about the main level powder room! Upstairs you'll find transom windows above every doorway, a primary bedroom with room for a king-size bed, a walk-in cedar closet, and an updated full bathroom, along with two additional well-sized bedrooms, and a rear bonus room which could serve as a potential 4th bedroom, playroom, or office. The walk-out lower level includes an additional half bathroom, a large storage closet, separate utility room and has direct access to the attached working garage. It is usable as-is for an additional living space, or can be reimagined into a potential in-law suite or ADU with a connecting stair to the two floors above and a rear exterior door to the fenced-in backyard which includes a 1+ car driveway. Phenomenally located less than a mile from two metro stations (Fort Totten and Brookland-CUA), a quick walk to the restaurants and markets along 12th Street, as well as the Monroe Street Market area and Brookland Farmer's Market, and within blocks of multiple parks, playgrounds, and trails! This home truly checks all of the boxes, what a gem of a find!
Location
State DC
County Washington
Zoning R-2
Rooms
Basement Connecting Stairway, Interior Access, Outside Entrance, Rear Entrance, Walkout Level, Unfinished
Interior
Interior Features Cedar Closet(s), Ceiling Fan(s), Dining Area, Floor Plan - Traditional, Formal/Separate Dining Room, Pantry, Recessed Lighting, Upgraded Countertops, Wood Floors
Hot Water Natural Gas
Heating Energy Star Heating System, Programmable Thermostat, Zoned
Cooling Central A/C, Ceiling Fan(s)
Flooring Hardwood
Fireplaces Number 1
Fireplaces Type Brick, Mantel(s), Wood, Fireplace - Glass Doors
Equipment Built-In Microwave, Dishwasher, Exhaust Fan, Oven/Range - Gas, Refrigerator, Stainless Steel Appliances, Water Heater - Tankless, Washer, Dryer
Fireplace Y
Window Features Double Pane,Screens
Appliance Built-In Microwave, Dishwasher, Exhaust Fan, Oven/Range - Gas, Refrigerator, Stainless Steel Appliances, Water Heater - Tankless, Washer, Dryer
Heat Source Natural Gas
Laundry Washer In Unit, Dryer In Unit
Exterior
Exterior Feature Screened, Porch(es), Deck(s)
Parking Features Garage - Rear Entry, Inside Access, Oversized
Garage Spaces 2.0
Fence Fully
Water Access N
Accessibility None
Porch Screened, Porch(es), Deck(s)
Attached Garage 1
Total Parking Spaces 2
Garage Y
Building
Lot Description Front Yard, Landscaping, SideYard(s), Rear Yard
Story 3
Foundation Brick/Mortar
Sewer Public Sewer
Water Public
Architectural Style Traditional
Level or Stories 3
Additional Building Above Grade
New Construction N
Schools
School District District Of Columbia Public Schools
Others
Senior Community No
Tax ID 3974//0036
Ownership Fee Simple
SqFt Source Assessor
Security Features Exterior Cameras,Smoke Detector,Carbon Monoxide Detector(s)
Special Listing Condition Standard
Read Less Info
Want to know what your home might be worth? Contact us for a FREE valuation!

Our team is ready to help you sell your home for the highest possible price ASAP

Bought with Karen S Greenzaid • CENTURY 21 New Millennium
"My job is to find and attract mastery-based agents to the office, protect the culture, and make sure everyone is happy! "
12 Terry Drive Suite 204, Newtown, Pennsylvania, 18940, United States






