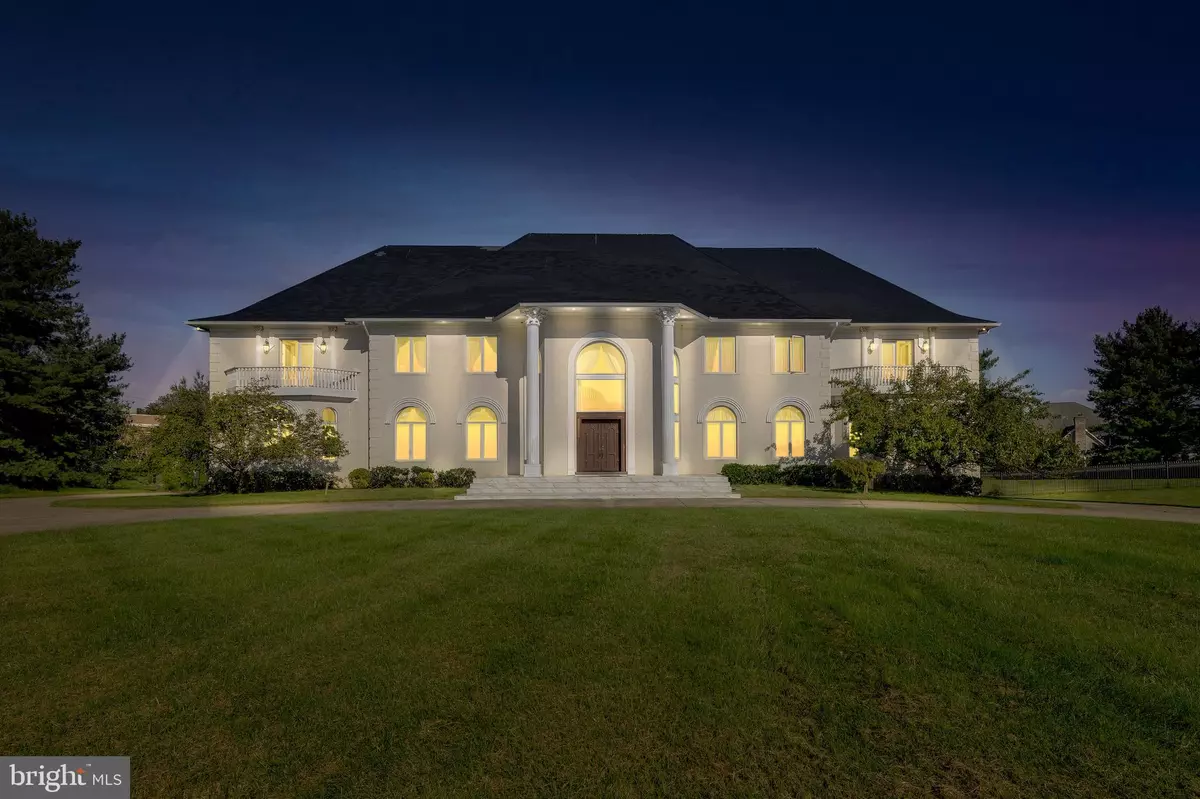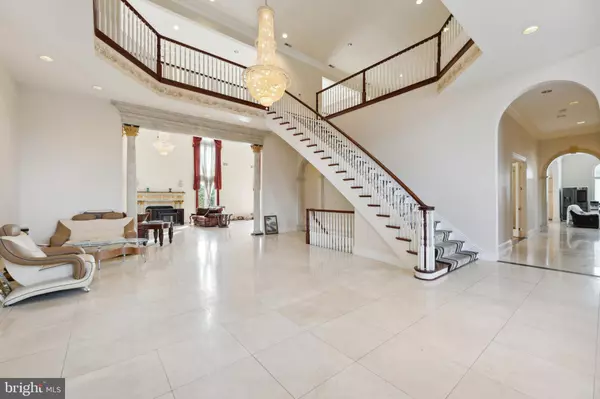$2,100,000
$2,750,000
23.6%For more information regarding the value of a property, please contact us for a free consultation.
7 Beds
10 Baths
19,789 SqFt
SOLD DATE : 01/31/2024
Key Details
Sold Price $2,100,000
Property Type Single Family Home
Sub Type Detached
Listing Status Sold
Purchase Type For Sale
Square Footage 19,789 sqft
Price per Sqft $106
Subdivision Potomac Manor
MLS Listing ID MDMC2108484
Sold Date 01/31/24
Style Colonial
Bedrooms 7
Full Baths 8
Half Baths 2
HOA Fees $76/ann
HOA Y/N Y
Abv Grd Liv Area 12,727
Originating Board BRIGHT
Year Built 2000
Annual Tax Amount $33,718
Tax Year 2022
Lot Size 1.600 Acres
Acres 1.6
Property Description
***BACK ON THE MARKET WITH A HUGE PRICE DROP!*** Welcome to an extraordinary offering in Potomac Manor! This remarkable property stands as one of the largest and most distinguished homes in the neighborhood, commanding attention on a street adorned with equally luxurious residences. Boasting an impressive two-story, 20-foot open foyer and a soaring 20-foot two-story family room, this home exudes grandeur.
With 7 bedrooms and 8 full bathrooms and 2 half baths, including twin master suites on the upper level, this residence offers unparalleled space and potential. While some cosmetic refreshing may be desired, the seller is open to discussing repair credits, ensuring you have the opportunity to customize this home to your exact vision.
Step outside to discover a deck and a pool, perfect for outdoor enjoyment. Inside, the fully finished basement with an entertainment kitchen adds a touch of extravagance to this already impressive property. With a 6-zone HVAC system and over 16,000 square feet of finished living space, this residence defines luxury living in Potomac Manor. Don't miss this exceptional chance to own one of the area's most prestigious homes.
Location
State MD
County Montgomery
Zoning RE2
Rooms
Basement Outside Entrance, Rear Entrance, Daylight, Partial, Full, Fully Finished, Heated, Improved, Walkout Level, Windows
Interior
Interior Features Family Room Off Kitchen, Kitchen - Gourmet, Breakfast Area, Kitchen - Island, Dining Area, Built-Ins, Upgraded Countertops, Crown Moldings, Window Treatments, Primary Bath(s), Wet/Dry Bar, Wood Floors, Floor Plan - Open
Hot Water Natural Gas
Heating Central
Cooling Central A/C, Heat Pump(s)
Fireplaces Number 1
Equipment Cooktop, Dishwasher, Disposal, Dryer, Exhaust Fan, Extra Refrigerator/Freezer, Icemaker, Microwave, Oven - Double, Oven - Self Cleaning, Oven - Wall, Oven/Range - Gas, Range Hood, Refrigerator, Six Burner Stove, Washer
Fireplace Y
Appliance Cooktop, Dishwasher, Disposal, Dryer, Exhaust Fan, Extra Refrigerator/Freezer, Icemaker, Microwave, Oven - Double, Oven - Self Cleaning, Oven - Wall, Oven/Range - Gas, Range Hood, Refrigerator, Six Burner Stove, Washer
Heat Source Natural Gas
Exterior
Parking Features Garage - Side Entry, Garage Door Opener
Garage Spaces 3.0
Water Access N
Roof Type Unknown
Accessibility None
Attached Garage 3
Total Parking Spaces 3
Garage Y
Building
Story 3
Foundation Brick/Mortar, Permanent
Sewer Public Septic, Public Sewer
Water Public
Architectural Style Colonial
Level or Stories 3
Additional Building Above Grade, Below Grade
New Construction N
Schools
High Schools Winston Churchill
School District Montgomery County Public Schools
Others
Senior Community No
Tax ID 161002861444
Ownership Fee Simple
SqFt Source Estimated
Acceptable Financing Conventional, Cash, Negotiable
Listing Terms Conventional, Cash, Negotiable
Financing Conventional,Cash,Negotiable
Special Listing Condition Standard
Read Less Info
Want to know what your home might be worth? Contact us for a FREE valuation!

Our team is ready to help you sell your home for the highest possible price ASAP

Bought with Non Member • Metropolitan Regional Information Systems, Inc.
"My job is to find and attract mastery-based agents to the office, protect the culture, and make sure everyone is happy! "
12 Terry Drive Suite 204, Newtown, Pennsylvania, 18940, United States






