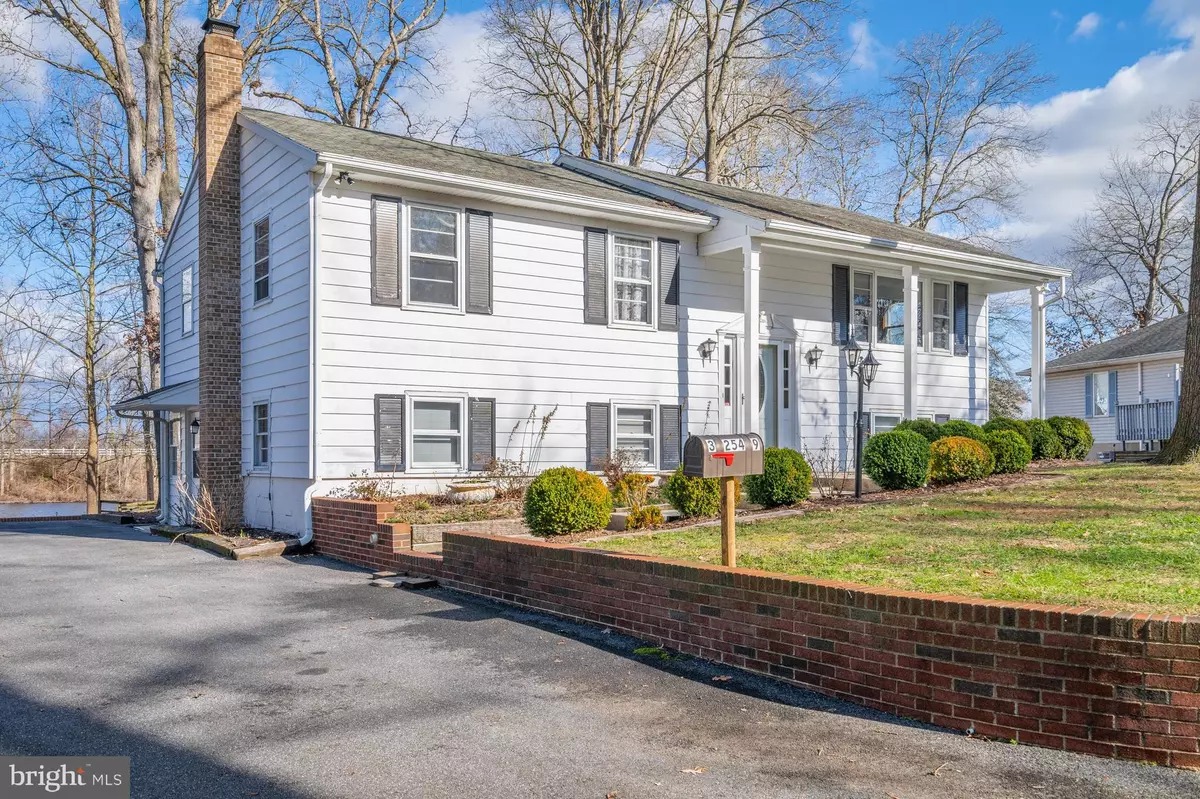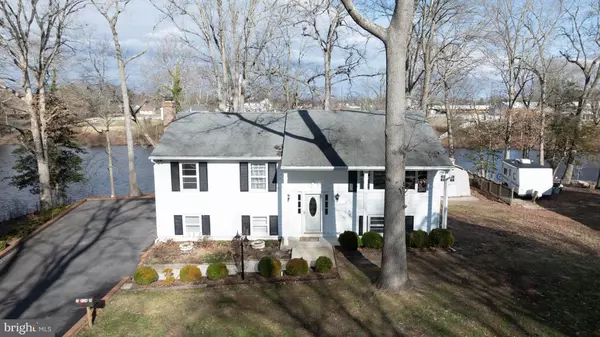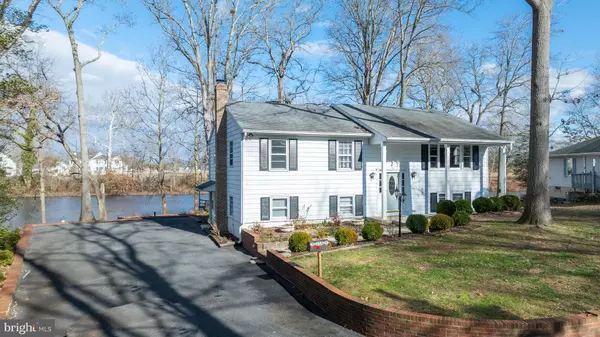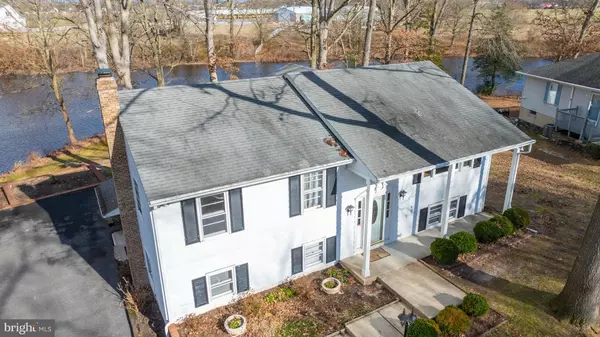$299,000
$299,000
For more information regarding the value of a property, please contact us for a free consultation.
3 Beds
3 Baths
1,695 SqFt
SOLD DATE : 02/02/2024
Key Details
Sold Price $299,000
Property Type Single Family Home
Sub Type Detached
Listing Status Sold
Purchase Type For Sale
Square Footage 1,695 sqft
Price per Sqft $176
Subdivision Hollywood Park
MLS Listing ID DESU2053534
Sold Date 02/02/24
Style Split Level
Bedrooms 3
Full Baths 3
HOA Y/N N
Abv Grd Liv Area 1,695
Originating Board BRIGHT
Year Built 1972
Annual Tax Amount $1,194
Tax Year 2022
Lot Size 0.360 Acres
Acres 0.36
Lot Dimensions 120 x 139
Property Description
Welcome to Meadow Branch Drive in Laurel, DE! This charming split-level home is located on a gorgeous .36 acre waterfront lot. The home features a versatile and spacious layout, perfect for growing families or those in need of additional flexible living spaces.
Situated on the first level, you'll find a bright space with lovely hardwood floors, a spacious kitchen/dining area, living room, three comfortable bedrooms and two full bathrooms, providing convenience and privacy for everyone. The lower level boasts two flex spaces, ideal for customization as home offices or game rooms. With a living room, kitchen and a full bathroom, this flexible space affords many possibilities. The living room, hall and flex rooms have new luxury vinyl plank.
Inside, this home offers a host of desirable features, including a cedar closet, combination dining/living areas for easy entertaining, a family room off the kitchen providing an open and inclusive atmosphere, and an open floor plan that enhances the overall flow and functionality of the space. The added convenience of a laundry chute adds a touch of luxury to everyday tasks.
Outdoors, you'll find an outbuilding for additional storage, a great asset for those with hobbies or recreational equipment. The enclosed porch areas invite relaxation and casual gatherings, providing the perfect spot for dining, reading a book, or enjoying the pleasant weather. Additionally, a fireplace adds a cozy touch, creating an inviting ambiance during cooler seasons.
Located in the charming town of Laurel, DE, this residence combines peaceful suburban living with easy access to essential amenities and services. With its generous space, versatile layout, and desirable features, this property presents an incredible opportunity to make a house a home. Don't miss out – schedule your private showing today!
Location
State DE
County Sussex
Area Little Creek Hundred (31010)
Zoning MR
Rooms
Other Rooms Family Room
Interior
Interior Features Cedar Closet(s), Combination Dining/Living, Family Room Off Kitchen, Floor Plan - Open, Laundry Chute
Hot Water Electric
Heating Baseboard - Electric
Cooling Ceiling Fan(s), Heat Pump(s), Window Unit(s)
Flooring Hardwood, Luxury Vinyl Plank, Vinyl
Fireplaces Number 1
Fireplaces Type Wood
Equipment Dishwasher
Furnishings No
Fireplace Y
Appliance Dishwasher
Heat Source Electric
Laundry Has Laundry
Exterior
Exterior Feature Enclosed
Garage Spaces 6.0
Waterfront Description Boat/Launch Ramp - Public
Water Access Y
Water Access Desc Canoe/Kayak
Roof Type Shingle
Accessibility None
Porch Enclosed
Total Parking Spaces 6
Garage N
Building
Story 2
Foundation Block
Sewer Septic Exists
Water Well
Architectural Style Split Level
Level or Stories 2
Additional Building Above Grade, Below Grade
Structure Type Dry Wall
New Construction N
Schools
High Schools Laurel Senior
School District Laurel
Others
Senior Community No
Tax ID 432-08.00-21.00
Ownership Fee Simple
SqFt Source Estimated
Acceptable Financing Cash, Conventional
Horse Property N
Listing Terms Cash, Conventional
Financing Cash,Conventional
Special Listing Condition Standard
Read Less Info
Want to know what your home might be worth? Contact us for a FREE valuation!

Our team is ready to help you sell your home for the highest possible price ASAP

Bought with KARA BRASURE • Patterson-Schwartz-Rehoboth
"My job is to find and attract mastery-based agents to the office, protect the culture, and make sure everyone is happy! "
12 Terry Drive Suite 204, Newtown, Pennsylvania, 18940, United States






