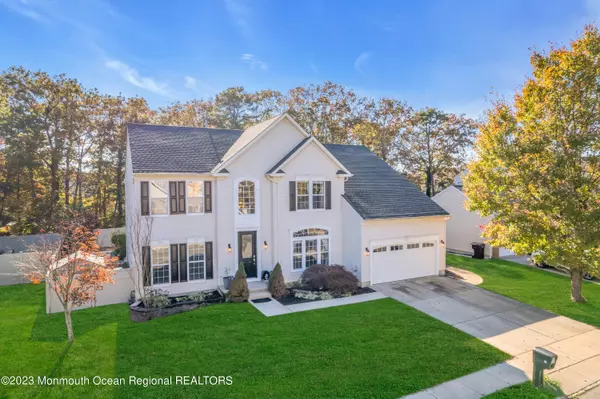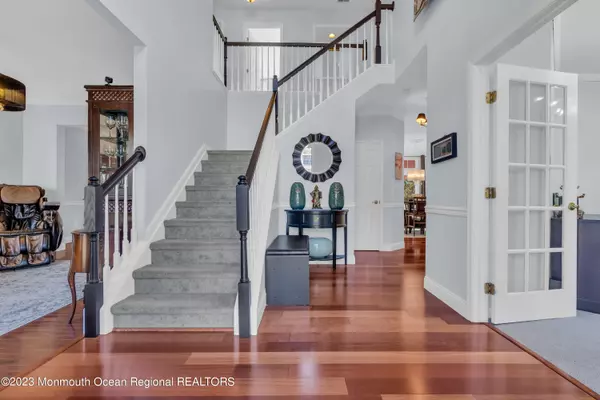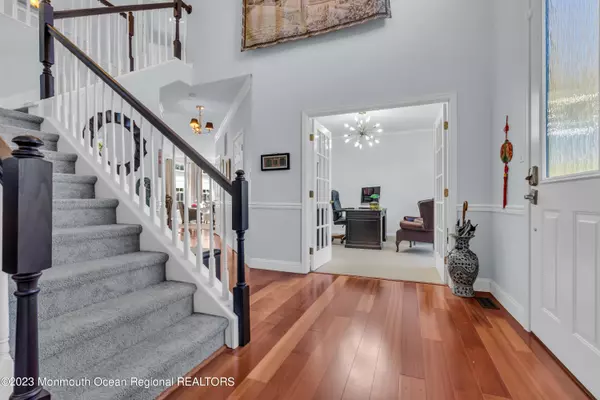$675,000
$675,000
For more information regarding the value of a property, please contact us for a free consultation.
4 Beds
3 Baths
2,880 SqFt
SOLD DATE : 02/05/2024
Key Details
Sold Price $675,000
Property Type Single Family Home
Sub Type Single Family Residence
Listing Status Sold
Purchase Type For Sale
Square Footage 2,880 sqft
Price per Sqft $234
Municipality Berkeley (BER)
Subdivision Berkeley Woods
MLS Listing ID 22331002
Sold Date 02/05/24
Style Colonial,2 Story
Bedrooms 4
Full Baths 2
Half Baths 1
HOA Fees $10/ann
HOA Y/N Yes
Originating Board Monmouth Ocean Regional Multiple Listing Service
Year Built 2000
Annual Tax Amount $8,812
Tax Year 2022
Lot Size 7,840 Sqft
Acres 0.18
Lot Dimensions 80 x 100
Property Description
Come and see this Bayville stunner in the prominent Berkley Woods neighborhood. Boasting over 2800 sq ft this 4 bedroom 2 ½ bathroom colonial has it all. The entrance of the home opens to a 2-story foyer and staircase that is next to the private home office with tons of natural light. Formal living room and dining room combo with hardwood floors and beautiful fixtures is sure to impress. A fully equipped chef's kitchen with a large island flows into bar seating eat in kitchen area and then into the spectacular living room. This main entertainment space has floor to ceiling windows and a gas fireplace. Nicely placed ½ bath off of kitchen as well as laundry room. Direct access outside to the backyard oasis complete with heated in-ground pool and private patio area with gazebo. Upstairs has 3 large bedrooms that share a hallway bathroom with double deep counter space and a shower over tub combo. The pearl of the home is the master suite which shows off a vaulted ceiling, walk in closet, and en-suite bathroom. The large, jetted tub and stand-up shower are in between two separate sink/vanity areas. Extended space is also available in the finished basement with another den/family room, possible exercise room, and game room with tiki bar. Home was just power washed, and the pool has 10k worth of upgrades in 2022. The seller is providing a full 1-year AHS home warranty that will cover HVAC, electrical, plumbing, etc. if any issues arise. This is a dream home and will not last at this price, schedule a private tour today!
Location
State NJ
County Ocean
Area Berkeley Twnshp
Direction Rt. 9 to Hickory Lane, Left on Butternut, Right on Timberline to Home at#11 Stunning
Rooms
Basement Ceilings - High, Finished, Full
Interior
Interior Features Ceilings - 9Ft+ 1st Flr, Center Hall, Dec Molding, Den, Sliding Door, Breakfast Bar, Recessed Lighting
Heating Natural Gas, Forced Air, 2 Zoned Heat
Cooling Central Air, 2 Zoned AC
Flooring Tile
Fireplaces Number 1
Fireplace Yes
Exterior
Exterior Feature Fence, Gazebo, Patio, Swimming
Parking Features Concrete, Double Wide Drive, Oversized
Garage Spaces 2.0
Pool Concrete, Fenced, Heated, In Ground, Pool Equipment
Roof Type Shingle
Garage Yes
Building
Lot Description Back to Woods
Story 2
Sewer Public Sewer
Architectural Style Colonial, 2 Story
Level or Stories 2
Structure Type Fence,Gazebo,Patio,Swimming
Schools
Elementary Schools Clara B. Worth
Middle Schools Central Reg Middle
High Schools Central Regional
Others
Senior Community No
Tax ID 06-00939-08-00026
Read Less Info
Want to know what your home might be worth? Contact us for a FREE valuation!

Our team is ready to help you sell your home for the highest possible price ASAP

Bought with Diane Turton, Realtors-Toms River
"My job is to find and attract mastery-based agents to the office, protect the culture, and make sure everyone is happy! "
12 Terry Drive Suite 204, Newtown, Pennsylvania, 18940, United States






