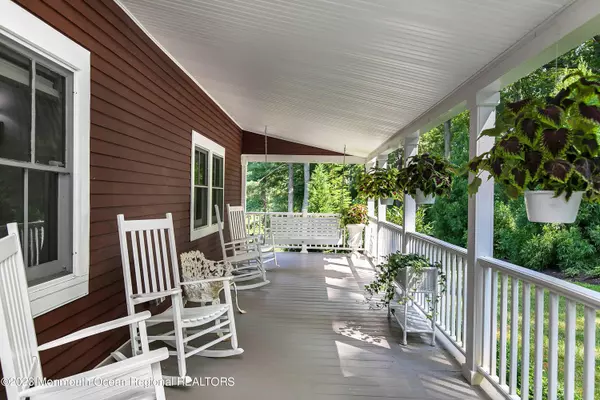$1,500,000
$1,500,000
For more information regarding the value of a property, please contact us for a free consultation.
3 Beds
4 Baths
3,210 SqFt
SOLD DATE : 02/05/2024
Key Details
Sold Price $1,500,000
Property Type Single Family Home
Sub Type Single Family Residence
Listing Status Sold
Purchase Type For Sale
Square Footage 3,210 sqft
Price per Sqft $467
Municipality Middletown (MID)
MLS Listing ID 22400758
Sold Date 02/05/24
Style Farm House,Detached,Colonial
Bedrooms 3
Full Baths 4
HOA Y/N No
Originating Board MOREMLS (Monmouth Ocean Regional REALTORS®)
Year Built 1909
Annual Tax Amount $26,875
Tax Year 2023
Lot Size 4.900 Acres
Acres 4.9
Property Description
Welcome to your private haven nestled within 4.9 scenic acres, bordered by Huber Woods and Scudder Preserve. This sensational farmhouse spans more than 3,000 square feet of elegantly designed living space and comes complete w/ a separate 480 sq ft guest cottage. As you traverse enchanting, landscaped paths leading to a covered front porch, you're welcomed into a charming interior emanating a timeless appeal. The first floor features a cozy, sunken LR adorned w/ elegant brick flooring, a FR boasting beamed ceilings paired w/ a wood-burning fireplace, and a spacious DR accentuated w/ French doors that open to a serene back deck. The eat-in, Chef's kitchen offers custom inset cabinetry, marble countertops, a 6-burner Thermador range, vaulted/beamed ceilings, & a generous walk-in pantry w/ ample shelving and add'l refrigerator drawers.
The second floor features three spacious bedrooms and two fully renovated bathrooms. An extra room currently serves as a walk-in closet but can easily be converted back into a bedroom.
Venture outdoors to discover a beautifully crafted bluestone paver patio, an inviting pool enveloped by lush landscaping and patio surround, and a spacious fenced-in area perfect for recreational activities. The guest cottage, complete with its own full bathroom, provides the perfect space for an art studio, home office, or guest quarters.
Additional features include a detached two-car garage, recent upgrades to the HVAC, HWH, & roof, ample basement storage, and a private basketball court. This idyllic homestead is conveniently located within proximity to the ferry, downtown Atlantic Highlands, and area beaches. This truly is a unique offering and a once-in-a-lifetime opportunity to make this farmhouse your own!
Location
State NJ
County Monmouth
Area Navesink
Direction Navesink River Rd to McClees Rd to Cooper Rd, then a sharp right turn onto Browns Dock Rd
Rooms
Basement Crawl Space, Partial, Walk-Out Access
Interior
Interior Features Ceilings - Beamed, Dec Molding, French Doors, Security System, Skylight, Recessed Lighting
Heating Natural Gas, Forced Air, Baseboard, 3+ Zoned Heat
Cooling Central Air, 2 Zoned AC
Flooring Vinyl, Tile, Wood, Other
Fireplaces Number 1
Fireplace Yes
Exterior
Exterior Feature Basketball Court, Deck, Fence, Patio, Security System, Sprinkler Under, Swimming, Porch - Covered, Lighting
Parking Features Driveway
Garage Spaces 2.0
Pool Above Ground
Roof Type Timberline,Shingle
Garage No
Building
Lot Description Back to Woods, Irregular Lot, Oversized
Story 2
Sewer Septic Tank
Water Well
Architectural Style Farm House, Detached, Colonial
Level or Stories 2
Structure Type Basketball Court,Deck,Fence,Patio,Security System,Sprinkler Under,Swimming,Porch - Covered,Lighting
New Construction No
Others
Senior Community No
Tax ID 32-00839-0000-00011
Read Less Info
Want to know what your home might be worth? Contact us for a FREE valuation!

Our team is ready to help you sell your home for the highest possible price ASAP

Bought with Resources Real Estate
"My job is to find and attract mastery-based agents to the office, protect the culture, and make sure everyone is happy! "
12 Terry Drive Suite 204, Newtown, Pennsylvania, 18940, United States






