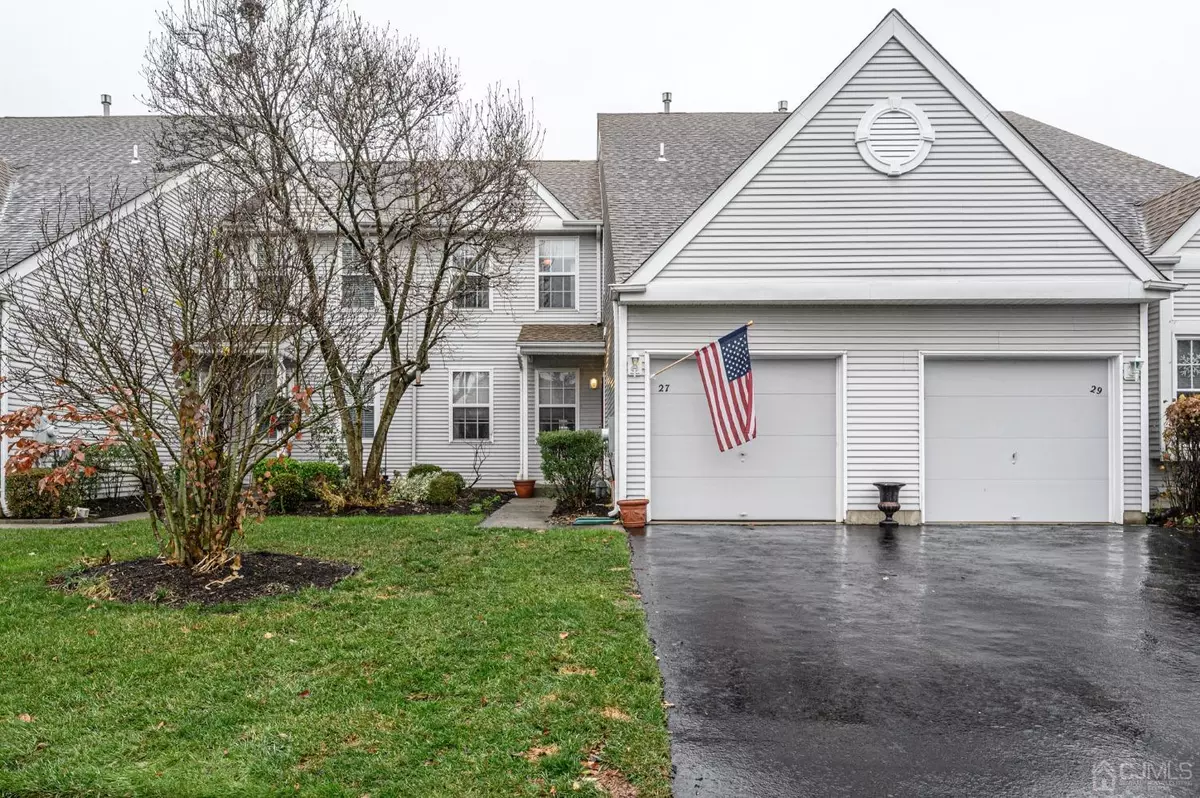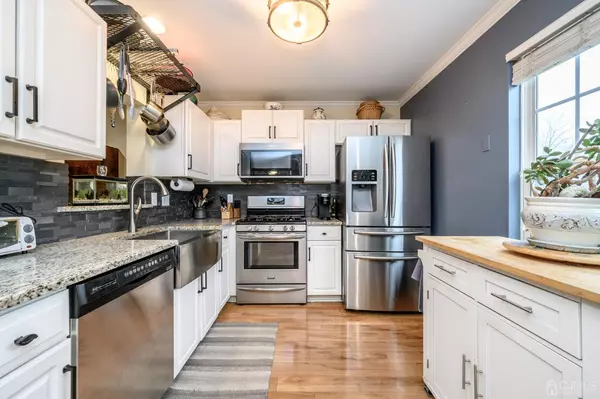$365,000
$350,000
4.3%For more information regarding the value of a property, please contact us for a free consultation.
3 Beds
2.5 Baths
1,598 SqFt
SOLD DATE : 02/09/2024
Key Details
Sold Price $365,000
Property Type Townhouse
Sub Type Townhouse,Condo/TH
Listing Status Sold
Purchase Type For Sale
Square Footage 1,598 sqft
Price per Sqft $228
Subdivision Birch Hollow
MLS Listing ID 2406109R
Sold Date 02/09/24
Style Colonial,Townhouse,Two Story
Bedrooms 3
Full Baths 2
Half Baths 1
Maintenance Fees $270
Originating Board CJMLS API
Year Built 1998
Annual Tax Amount $5,898
Tax Year 2021
Lot Dimensions 0.00 x 0.00
Property Description
Birch Hollow premieres this stunning 3 Bed 2.5 Bath Townhome with Full Finished Basement, 1 Car Garage, and Master Suite, sure to impress! Located on a quiet cul-de-sac, this beautifully maintained Bradford model boasts curb appeal and upgrades including newer Central Air (2021) and a sleek remodeled Eat-in-Kitchen. Foyer entry gives way to a lovely Living rm and Formal Dining rm with recessed lighting and gleaming laminate flooring that extend throughout the main level. Updated Eat-in-Kitchen offers SS Appliances, gorgeous granite counters, passthrough window and crisp crown molding that flows right into the Family rm. Light and bright Family rm holds a cozy WB Fireplace (can be easily converted back to gas), and door to the private fenced-in rear Patio. Main level Laundry rm and 1/2 Bath add to the convenience. Upstairs, the main Full Bath + 3 generous Bedrooms, inc the Master Suite. MBR features HW flooring, double closets, ceiling fan, and private ensuite bath with stall shower. Secondary Bedroom has soaring skylights, too! Fully Finished Basement adds to the package with a spacious Rec Rm, Wet Bar with wine chiller + mini fridge, and hobby/storage area, great for entertaining! 1 Car Garage, Community Pool, Tennis Courts, and a prime location, just to minutes to the train, shopping, major roads and more. Come & see TODAY! *2 Pets only, as per HOA.
Location
State NJ
County Burlington
Community Outdoor Pool, Tennis Court(S), Curbs, Sidewalks
Rooms
Basement Finished, Den, Recreation Room, Interior Entry, Utility Room
Dining Room Formal Dining Room
Kitchen Granite/Corian Countertops, Eat-in Kitchen, Separate Dining Area
Interior
Interior Features Skylight, Wet Bar, Entrance Foyer, Kitchen, Laundry Room, Bath Half, Living Room, Dining Room, Family Room, 3 Bedrooms, Attic, Bath Full, Bath Main, None, Other Room(s)
Heating Forced Air
Cooling Central Air
Flooring Carpet, Ceramic Tile, Laminate, Wood
Fireplaces Number 1
Fireplaces Type Gas, Wood Burning
Fireplace true
Window Features Screen/Storm Window,Skylight(s)
Appliance Dishwasher, Gas Range/Oven, Microwave, Refrigerator, See Remarks, Washer, Gas Water Heater
Heat Source Natural Gas
Exterior
Exterior Feature Open Porch(es), Curbs, Patio, Door(s)-Storm/Screen, Screen/Storm Window, Sidewalk, Fencing/Wall, Yard
Garage Spaces 1.0
Fence Fencing/Wall
Pool Outdoor Pool
Community Features Outdoor Pool, Tennis Court(s), Curbs, Sidewalks
Utilities Available Electricity Connected, Natural Gas Connected
Roof Type Asphalt
Porch Porch, Patio
Building
Lot Description Cul-De-Sac, Level
Story 2
Sewer Public Sewer
Water Public
Architectural Style Colonial, Townhouse, Two Story
Others
HOA Fee Include Amenities-Some,Common Area Maintenance,Maintenance Structure,Snow Removal,Trash,Maintenance Grounds,Maintenance Fee
Senior Community no
Tax ID 15001630500003293C0027
Ownership Condominium
Energy Description Natural Gas
Pets Allowed Yes
Read Less Info
Want to know what your home might be worth? Contact us for a FREE valuation!

Our team is ready to help you sell your home for the highest possible price ASAP

"My job is to find and attract mastery-based agents to the office, protect the culture, and make sure everyone is happy! "
12 Terry Drive Suite 204, Newtown, Pennsylvania, 18940, United States






