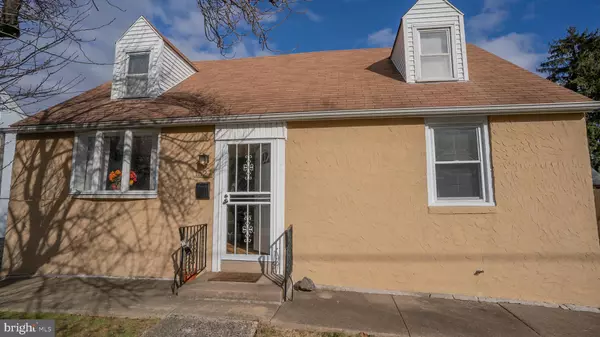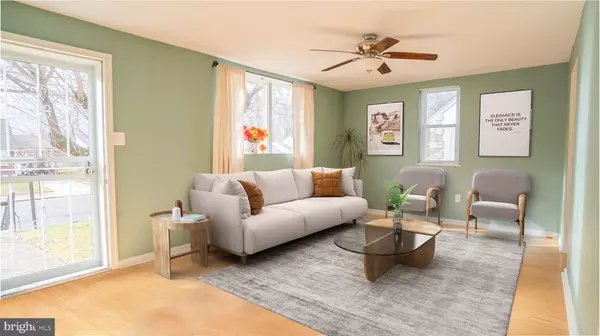$312,000
$340,000
8.2%For more information regarding the value of a property, please contact us for a free consultation.
3 Beds
3 Baths
1,773 SqFt
SOLD DATE : 02/12/2024
Key Details
Sold Price $312,000
Property Type Single Family Home
Sub Type Detached
Listing Status Sold
Purchase Type For Sale
Square Footage 1,773 sqft
Price per Sqft $175
Subdivision Rhawnhurst
MLS Listing ID PAPH2304746
Sold Date 02/12/24
Style Cape Cod
Bedrooms 3
Full Baths 2
Half Baths 1
HOA Y/N N
Abv Grd Liv Area 1,373
Originating Board BRIGHT
Year Built 1950
Annual Tax Amount $4,189
Tax Year 2022
Lot Size 6,781 Sqft
Acres 0.16
Lot Dimensions 50.00 x 136.00
Property Description
Explore this meticulously maintained Cape in the sought-after Rhawnhurst neighborhood of Philadelphia's far Northeast. Revel in the convenience of off-street parking, providing ample space for three cars. Entertain family in the expansive fully fenced-in backyard and patio, offering a welcoming space for gatherings.
On the main level, discover two comfortably sized bedrooms featuring brand-new carpeting and ceiling fans. A hall bathroom with a tub/shower adds practicality to the layout. The living room and kitchen showcase stunning bamboo hardwood flooring, with the kitchen boasting updates such as granite counters, stainless steel appliances, and ample room for a dining area.
Venture upstairs to the generously proportioned master suite, providing room for a home office or additional sitting area. A full bathroom with a stall shower and ceramic tile completes this level. The fully finished basement, adorned with new carpeting, offers versatility with multiple rooms that can be used as a fourth bedroom, a half bathroom, a family/recreational room, and a separate laundry area.
Back on the market due to the Buyer's financing falling through. No inspections have been performed.
Location
State PA
County Philadelphia
Area 19111 (19111)
Zoning RSA3
Rooms
Other Rooms Primary Bedroom
Basement Fully Finished, Heated, Space For Rooms
Main Level Bedrooms 2
Interior
Interior Features Carpet, Ceiling Fan(s), Entry Level Bedroom, Kitchen - Eat-In, Recessed Lighting, Stall Shower, Tub Shower, Upgraded Countertops, Wood Floors
Hot Water Electric
Heating Forced Air
Cooling Central A/C, Ceiling Fan(s)
Flooring Carpet, Wood
Equipment Built-In Microwave, Dishwasher, Disposal, Dryer - Gas, Oven/Range - Gas, Washer, Water Heater
Fireplace N
Window Features Bay/Bow
Appliance Built-In Microwave, Dishwasher, Disposal, Dryer - Gas, Oven/Range - Gas, Washer, Water Heater
Heat Source Natural Gas, Electric
Laundry Basement
Exterior
Garage Spaces 3.0
Fence Fully
Utilities Available Cable TV Available, Electric Available, Natural Gas Available, Sewer Available, Water Available
Water Access N
Roof Type Pitched,Shingle
Accessibility 2+ Access Exits
Total Parking Spaces 3
Garage N
Building
Lot Description Interior, Rear Yard
Story 1.5
Foundation Brick/Mortar
Sewer Public Sewer
Water Public
Architectural Style Cape Cod
Level or Stories 1.5
Additional Building Above Grade, Below Grade
Structure Type Dry Wall
New Construction N
Schools
Elementary Schools Louis H. Farrell School
Middle Schools Louis H. Farrell School
High Schools Northeast
School District The School District Of Philadelphia
Others
Senior Community No
Tax ID 562001500
Ownership Fee Simple
SqFt Source Assessor
Acceptable Financing Cash, Conventional, FHA
Listing Terms Cash, Conventional, FHA
Financing Cash,Conventional,FHA
Special Listing Condition Standard
Read Less Info
Want to know what your home might be worth? Contact us for a FREE valuation!

Our team is ready to help you sell your home for the highest possible price ASAP

Bought with Danielle Gray • Coldwell Banker Realty
"My job is to find and attract mastery-based agents to the office, protect the culture, and make sure everyone is happy! "
12 Terry Drive Suite 204, Newtown, Pennsylvania, 18940, United States






