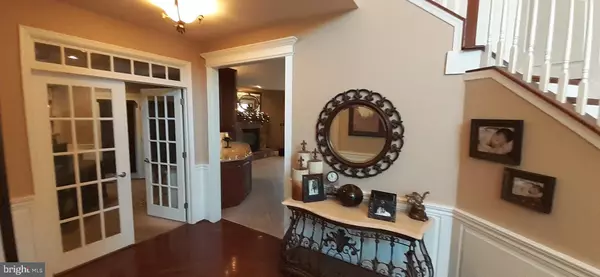$630,000
$700,000
10.0%For more information regarding the value of a property, please contact us for a free consultation.
4 Beds
5 Baths
4,344 SqFt
SOLD DATE : 01/30/2024
Key Details
Sold Price $630,000
Property Type Single Family Home
Sub Type Detached
Listing Status Sold
Purchase Type For Sale
Square Footage 4,344 sqft
Price per Sqft $145
Subdivision Ashbrook Estates
MLS Listing ID PAMC2082128
Sold Date 01/30/24
Style Colonial
Bedrooms 4
Full Baths 4
Half Baths 1
HOA Y/N N
Abv Grd Liv Area 4,344
Originating Board BRIGHT
Year Built 2004
Annual Tax Amount $12,880
Tax Year 2023
Lot Size 0.769 Acres
Acres 0.77
Lot Dimensions 74.00 x 0.00
Property Description
Welcome to 4008 Ashbrook Drive, located in the desirable Springford School District in Royersford. This stunning residence offers the epitome of modern living with its 4 bedrooms and 4.5 bathrooms. The heart of the home boasts a chef's kitchen that dreams are made of, complete with a spacious island, double oven, and an inviting eat-in area for cozy family gatherings. As you step inside, you'll be greeted by a grand 2-story entryway that sets the tone for the elegance found throughout. The 2-story living room is bathed in natural light, creating a warm and welcoming atmosphere. A convenient first-floor office provides the perfect space for remote work or study.
Upstairs, the large primary bedroom awaits, featuring vaulted ceilings and a comfortable sitting area that can be your personal retreat. The primary bathroom is a luxurious oasis with a glass shower and a soothing soaking tub, offering a place of relaxation and rejuvenation. Step outside to the stamped concrete patio, perfect for outdoor entertaining and enjoying sunny days. The fenced-in rear yard ensures privacy and security for both family and pets. Don't miss the opportunity to make this impressive property your own! Stucco issues with home please review reports
Location
State PA
County Montgomery
Area Limerick Twp (10637)
Zoning R1
Rooms
Other Rooms Living Room, Dining Room, Primary Bedroom, Sitting Room, Bedroom 2, Bedroom 3, Bedroom 4, Kitchen, Family Room, Foyer, Breakfast Room, Study, Primary Bathroom, Screened Porch
Basement Full
Interior
Hot Water Electric
Heating Forced Air
Cooling Central A/C
Heat Source Natural Gas
Exterior
Parking Features Garage - Side Entry, Oversized
Garage Spaces 3.0
Water Access N
Accessibility None
Attached Garage 3
Total Parking Spaces 3
Garage Y
Building
Story 2
Foundation Concrete Perimeter
Sewer Public Sewer
Water Public
Architectural Style Colonial
Level or Stories 2
Additional Building Above Grade, Below Grade
New Construction N
Schools
School District Spring-Ford Area
Others
Senior Community No
Tax ID 37-00-00071-072
Ownership Fee Simple
SqFt Source Assessor
Special Listing Condition Short Sale
Read Less Info
Want to know what your home might be worth? Contact us for a FREE valuation!

Our team is ready to help you sell your home for the highest possible price ASAP

Bought with David A. Springer • Springer Realty Group
"My job is to find and attract mastery-based agents to the office, protect the culture, and make sure everyone is happy! "
12 Terry Drive Suite 204, Newtown, Pennsylvania, 18940, United States






