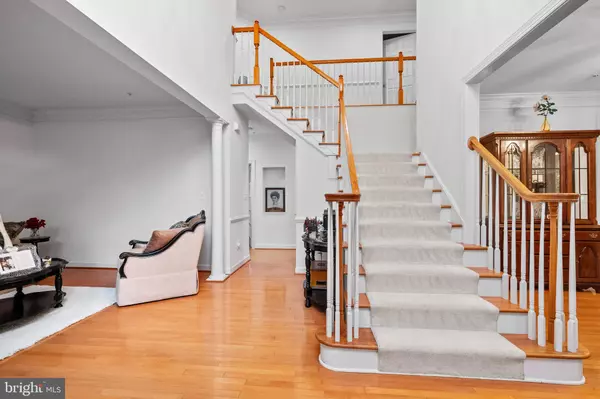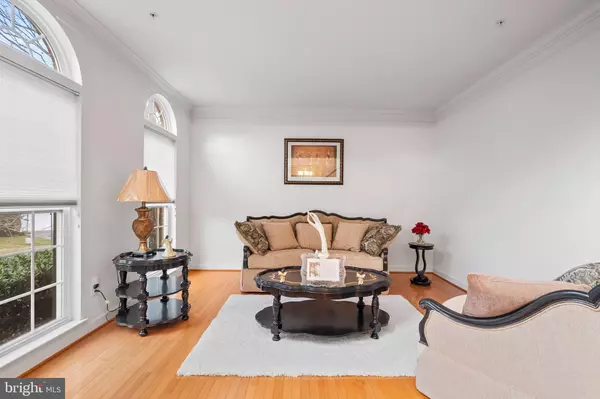$790,000
$775,000
1.9%For more information regarding the value of a property, please contact us for a free consultation.
4 Beds
5 Baths
5,932 SqFt
SOLD DATE : 02/16/2024
Key Details
Sold Price $790,000
Property Type Single Family Home
Sub Type Detached
Listing Status Sold
Purchase Type For Sale
Square Footage 5,932 sqft
Price per Sqft $133
Subdivision Balk Hill Village
MLS Listing ID MDPG2100540
Sold Date 02/16/24
Style Colonial
Bedrooms 4
Full Baths 4
Half Baths 1
HOA Fees $45/mo
HOA Y/N Y
Abv Grd Liv Area 4,004
Originating Board BRIGHT
Year Built 2006
Annual Tax Amount $8,652
Tax Year 2023
Lot Size 9,093 Sqft
Acres 0.21
Property Description
Welcome to this lovely brick front 4-bedroom, 4.5-bathroom colonial style home in the desirable Balk Hill Village of Bowie, MD. As you step inside, you'll be greeted by a 2 story foyer, the warmth of the hardwood floors that flow throughout the main and upper level, creating an inviting and elegant atmosphere. The dual staircase adds a touch of elegance and functionality to the layout.
The main level boasts a formal dining room and living room, perfect for hosting gatherings and special occasions. A designated office space or den that provides a quiet space for work or study. The heart of the home is the spacious family room, featuring a cozy fireplace and seamlessly connected to the kitchen. This gourmet kitchen features stainless steel appliances, granite countertops, ample cabinet space, breakfast nook and large pantry. The morning room offers a bright and airy atmosphere with skylights, leading to a deck where you can enjoy outdoor dining and relaxation.
The open and finished basement provides ample space for entertainment and relaxation, complete with a large storage room for your organizational needs and a full bathroom. The finished basement provides additional living space, ideal for recreation area, gym, or media room, offering endless possibilities to suit your lifestyle.
On the upper level, enter the master suite which is a true retreat, offering hardwood floors, tray ceiling, spacious sitting room, 2 walk-in closets, ensuite bathroom featuring double vanities, large soak-in tub and separate shower. The 3 additional bedrooms are generously sized with hardwood floors and ensuite bathrooms, perfect for family or guests.
Step outside to the deck, where you can unwind and enjoy the fresh air, or host gatherings with friends and family. The brick front adds to the home's curb appeal, creating a timeless and classic aesthetic.
Conveniently located near Woodmore Town Center, you'll have easy access to a variety of shopping, dining, entertainment options, Children's Hospital, FedEx Field, University of Maryland Regional Medical Center, as well as major highways for seamless commuting.
Don't miss the opportunity to make this beautiful residence your own and enjoy the comfort and luxury it has to offer. Schedule a showing today and envision the possibilities of calling this house your new home!
Property is being sold As-Is. Showings require 24 hour notice. Showing 12pm-6pm. Seller will need 30 day rent back. If anyone is ill, has flu-like symptoms or recently been exposed to Covid-19 please do not show. Please follow all CDC Covid-19 guidelines when showing property. Thank you
Location
State MD
County Prince Georges
Zoning LCD
Rooms
Basement Fully Finished
Interior
Interior Features Kitchen - Country, Kitchen - Table Space, Primary Bath(s), Window Treatments, Wood Floors, Floor Plan - Open, Attic, Ceiling Fan(s), Dining Area, Double/Dual Staircase, Family Room Off Kitchen, Formal/Separate Dining Room, Pantry, Soaking Tub, Walk-in Closet(s), Skylight(s), Upgraded Countertops
Hot Water Natural Gas
Heating Forced Air
Cooling Central A/C
Flooring Carpet, Hardwood
Fireplaces Number 2
Equipment Dishwasher, Disposal, Dryer, Exhaust Fan, Oven - Wall, Refrigerator, Washer, Cooktop
Fireplace Y
Appliance Dishwasher, Disposal, Dryer, Exhaust Fan, Oven - Wall, Refrigerator, Washer, Cooktop
Heat Source Natural Gas
Laundry Main Floor
Exterior
Exterior Feature Deck(s)
Parking Features Garage - Front Entry, Garage Door Opener
Garage Spaces 4.0
Amenities Available Common Grounds
Water Access N
Accessibility None
Porch Deck(s)
Attached Garage 2
Total Parking Spaces 4
Garage Y
Building
Story 3
Foundation Concrete Perimeter
Sewer Public Sewer
Water Public
Architectural Style Colonial
Level or Stories 3
Additional Building Above Grade, Below Grade
New Construction N
Schools
School District Prince George'S County Public Schools
Others
Senior Community No
Tax ID 17133622958
Ownership Fee Simple
SqFt Source Assessor
Acceptable Financing Cash, Conventional, FHA, VA
Listing Terms Cash, Conventional, FHA, VA
Financing Cash,Conventional,FHA,VA
Special Listing Condition Standard
Read Less Info
Want to know what your home might be worth? Contact us for a FREE valuation!

Our team is ready to help you sell your home for the highest possible price ASAP

Bought with Odette Engwari Forkwa • BEMAX HOMES

"My job is to find and attract mastery-based agents to the office, protect the culture, and make sure everyone is happy! "
12 Terry Drive Suite 204, Newtown, Pennsylvania, 18940, United States






