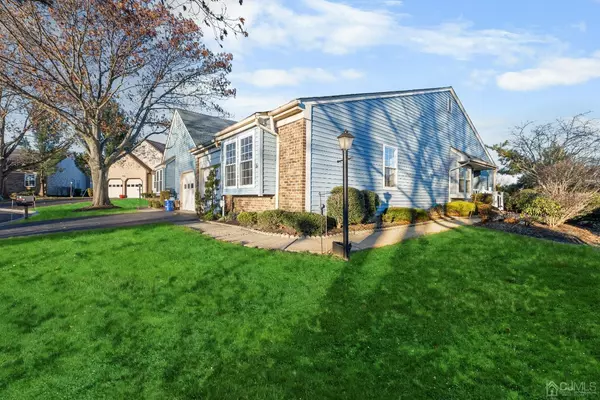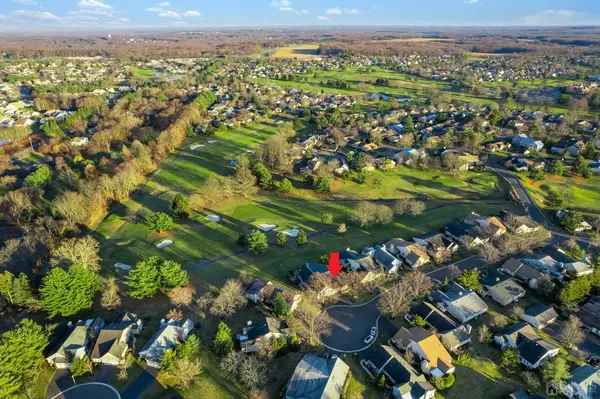$469,000
$469,000
For more information regarding the value of a property, please contact us for a free consultation.
2 Beds
2 Baths
1,404 SqFt
SOLD DATE : 02/16/2024
Key Details
Sold Price $469,000
Property Type Single Family Home
Sub Type Single Family Residence
Listing Status Sold
Purchase Type For Sale
Square Footage 1,404 sqft
Price per Sqft $334
Subdivision Concordia
MLS Listing ID 2406416R
Sold Date 02/16/24
Style 1/2 Duplex,Ranch
Bedrooms 2
Full Baths 2
HOA Fees $425/mo
HOA Y/N true
Originating Board CJMLS API
Year Built 1983
Annual Tax Amount $2,186
Tax Year 2022
Lot Size 5,466 Sqft
Acres 0.1255
Lot Dimensions 0.00 x 0.00
Property Description
Welcome to your newly renovated ranch style home in the Concordia 55+ adult community in Monroe, NJ. Well located in a quiet cul-de-sac. This stunning golf view residence features 2 bedrooms, 2 full baths, a bright sunroom, and one car garage. Step inside and be amazed by the attention to detail and modern finishes throughout the home. The beautiful kitchen boasts new cabinetry, under cabinet lights, quartz countertops, and a stylish backsplash. You will love cooking on the new stainless steel appliances that make meal preparation a breeze. The living room is a bright and airy space that boasts new recessed lights. The new bathrooms feature new vanities and fixtures that complement the modern design of the home. Enjoy the water-resistant modern German engineered wood flooring throughout the home that adds a touch of warmth and comfort to the space. You'll stay energy efficient and comfortable all year round with central A/C and heat pump system. Take advantage of the community amenities, including a clubhouse, indoor/outdoor swimming pools, fitness center, golf course, tennis, and much more. This home is conveniently located near shopping, dining, and entertainment options, making it the perfect place to call home. Don't miss out on the opportunity to make this beautiful house your dream home. Schedule your showing today!
Location
State NJ
County Middlesex
Community Billiard Room, Medical Facility, Clubhouse, Community Room, Outdoor Pool, Fitness Center, Gated, Golf 18 Hole, Security Patrol, Indoor Pool, Shuffle Board, Tennis Court(S), Curbs
Rooms
Dining Room Living Dining Combo
Kitchen Granite/Corian Countertops, Eat-in Kitchen
Interior
Interior Features Firealarm, Security System, 1 Bedroom, 2 Bedrooms, Kitchen, Laundry Room, Living Room, Bath Full, Bath Main, Dining Room, Florida Room, Attic, None
Heating Baseboard Electric, Electric, Forced Air, Heat Pump
Cooling Central Air, Ceiling Fan(s), Heat Pump
Flooring Ceramic Tile, Wood
Fireplace false
Appliance Dishwasher, Dryer, Electric Range/Oven, Microwave, Refrigerator, Washer, Electric Water Heater
Exterior
Exterior Feature Curbs, Patio, Yard
Garage Spaces 1.0
Pool Outdoor Pool, Indoor, In Ground
Community Features Billiard Room, Medical Facility, Clubhouse, Community Room, Outdoor Pool, Fitness Center, Gated, Golf 18 Hole, Security Patrol, Indoor Pool, Shuffle Board, Tennis Court(s), Curbs
Utilities Available Underground Utilities, Cable Connected, Electricity Connected
Roof Type Asphalt
Handicap Access Stall Shower
Porch Patio
Building
Lot Description Near Shopping, On Golf Course, Cul-De-Sac, Near Public Transit
Story 1
Sewer Sewer Charge, Public Sewer
Water Public
Architectural Style 1/2 Duplex, Ranch
Others
HOA Fee Include Amenities-Some,Common Area Maintenance,Maintenance Structure,Ins Common Areas,Snow Removal,Trash,Maintenance Grounds
Senior Community yes
Tax ID 120002750003211
Ownership Condominium
Security Features Security Guard,Fire Alarm,Security System
Pets Allowed Restricted i.e. size
Read Less Info
Want to know what your home might be worth? Contact us for a FREE valuation!

Our team is ready to help you sell your home for the highest possible price ASAP

"My job is to find and attract mastery-based agents to the office, protect the culture, and make sure everyone is happy! "
12 Terry Drive Suite 204, Newtown, Pennsylvania, 18940, United States






