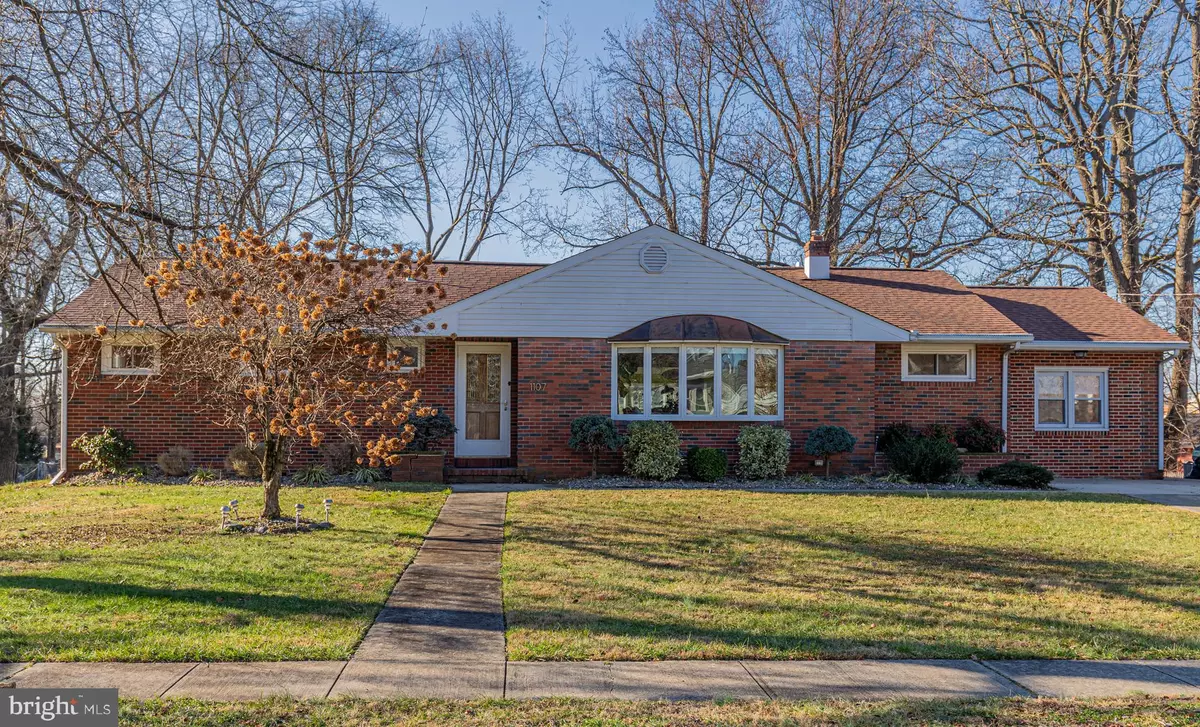$440,000
$379,900
15.8%For more information regarding the value of a property, please contact us for a free consultation.
3 Beds
2 Baths
1,893 SqFt
SOLD DATE : 02/16/2024
Key Details
Sold Price $440,000
Property Type Single Family Home
Sub Type Detached
Listing Status Sold
Purchase Type For Sale
Square Footage 1,893 sqft
Price per Sqft $232
Subdivision Locustwood
MLS Listing ID NJCD2060912
Sold Date 02/16/24
Style Ranch/Rambler
Bedrooms 3
Full Baths 2
HOA Y/N N
Abv Grd Liv Area 1,893
Originating Board BRIGHT
Year Built 1966
Annual Tax Amount $9,045
Tax Year 2022
Lot Size 0.439 Acres
Acres 0.44
Lot Dimensions 104.00 x 184.00
Property Description
One floor living at its finest. Front entrance of this brick rancher welcomes you to the beautiful open floor plan of the living and dining room. Cozy yet great flow for entertaining. The new kitchen has subway tile backsplash, gas cooking , granite counter tops, stainless appliances, open shelving , ceramic floor and a wall of cabinets. There's so many surprises to this home . A 3 season room behind the dining room looks out to the oversized back yard and has sliders that lead to a side porch . When you enter from the drive-way there's a small mudroom area that leads straight back to the kitchen or you can enter the large room on the right with windows on 3 walls that has endless possibilities, currently used as a home office. This lovely home has wood floors throughout , recessed lighting, 3 spacious bedrooms and 2 full baths. There's a full, dry , high ceiling basement, the foot print of the home with outdoor access that would make an awesome game room or gym and still have plenty of storage. Location is key. Easy access to shopping, restaurants and Cherry Hill schools.
Location
State NJ
County Camden
Area Cherry Hill Twp (20409)
Zoning RESIDENTIAL
Rooms
Basement Connecting Stairway, Full, Outside Entrance, Poured Concrete, Unfinished, Windows
Main Level Bedrooms 3
Interior
Interior Features Floor Plan - Open, Kitchen - Island, Wood Floors
Hot Water Natural Gas
Cooling Central A/C
Equipment Dishwasher, Dryer, Oven/Range - Gas, Range Hood, Refrigerator, Washer
Fireplace N
Appliance Dishwasher, Dryer, Oven/Range - Gas, Range Hood, Refrigerator, Washer
Heat Source Natural Gas
Exterior
Garage Spaces 4.0
Water Access N
Roof Type Asphalt
Accessibility Roll-in Shower
Total Parking Spaces 4
Garage N
Building
Story 1
Foundation Block
Sewer Public Sewer
Water Public
Architectural Style Ranch/Rambler
Level or Stories 1
Additional Building Above Grade, Below Grade
New Construction N
Schools
School District Cherry Hill Township Public Schools
Others
Senior Community No
Tax ID 09-00162 01-00003
Ownership Fee Simple
SqFt Source Assessor
Acceptable Financing Cash, Conventional, FHA, VA
Listing Terms Cash, Conventional, FHA, VA
Financing Cash,Conventional,FHA,VA
Special Listing Condition Standard
Read Less Info
Want to know what your home might be worth? Contact us for a FREE valuation!

Our team is ready to help you sell your home for the highest possible price ASAP

Bought with MAYTHIA QUINTERO • Keller Williams Realty - Cherry Hill
"My job is to find and attract mastery-based agents to the office, protect the culture, and make sure everyone is happy! "
12 Terry Drive Suite 204, Newtown, Pennsylvania, 18940, United States






