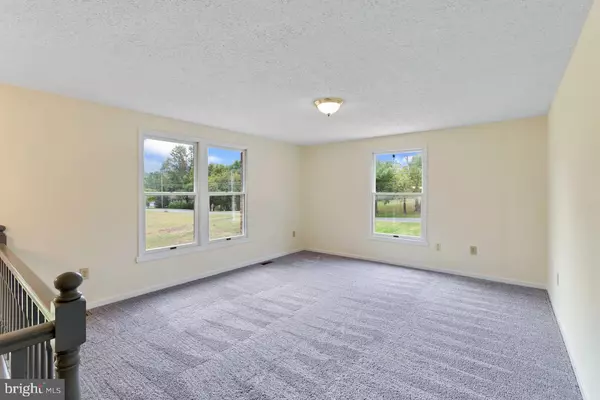$389,900
$389,900
For more information regarding the value of a property, please contact us for a free consultation.
3 Beds
3 Baths
2,128 SqFt
SOLD DATE : 02/16/2024
Key Details
Sold Price $389,900
Property Type Single Family Home
Sub Type Detached
Listing Status Sold
Purchase Type For Sale
Square Footage 2,128 sqft
Price per Sqft $183
Subdivision Avon Bend
MLS Listing ID WVJF2008998
Sold Date 02/16/24
Style Split Level
Bedrooms 3
Full Baths 3
HOA Y/N N
Abv Grd Liv Area 1,344
Originating Board BRIGHT
Year Built 1989
Annual Tax Amount $1,913
Tax Year 2022
Lot Size 1.000 Acres
Acres 1.0
Property Description
Welcome to this charming split-level home nestled on a picturesque 1-acre lot adorned with a brick front and mature landscaping that exudes a sense of tranquility. As you approach the property, you'll be captivated by the timeless appeal of the brick façade and the lush greenery that envelops the surroundings. Step inside to discover a thoughtfully designed layout that seamlessly blends comfort and style. The main level beckons with a spacious living room. Adjacent to the living area is a well-appointed kitchen adorned with elegant granite countertops and a tasteful tile backsplash. An adjoining dining room creates an ideal space for enjoying meals with family and friends, illuminated by the glow of ambient lighting. This residence boasts three bedrooms on the main level, each offering a retreat of comfort and serenity. The primary owner suite is a true sanctuary, complete with an attached private bath that offers a soothing escape from the demands of the day. An additional bathroom ensures convenience and privacy for both residents and guests. Descend to the lower level, where a grand recreation room awaits—a versatile space perfect for hosting gatherings, game nights, or simply unwinding by the brick fireplace featuring a woodstove insert. This cozy addition brings both warmth and character to the room, creating an inviting atmosphere during cooler months. Practicality meets convenience with a built-in 2-car side load garage that effortlessly accommodates vehicles and provides ample storage space. The elongated driveway further enhances parking options. The exterior of the home is a testament to the beauty of nature and human design, with mature landscaping framing the residence and a rear composite deck offering a serene backdrop for outdoor relaxation and leisure. Pick your own cherry and berries right from your own yard! There are 2 cherry trees as well as red and black berry bushes. Located just minutes away from the Shenandoah River, outdoor enthusiasts can revel in activities such as fishing, kayaking, and hiking in this breathtaking natural setting.
Location
State WV
County Jefferson
Zoning 101
Rooms
Other Rooms Living Room, Dining Room, Primary Bedroom, Bedroom 2, Bedroom 3, Kitchen, Recreation Room, Bathroom 2, Bathroom 3, Primary Bathroom
Basement Full, Heated, Improved, Interior Access, Outside Entrance, Partially Finished, Side Entrance
Main Level Bedrooms 3
Interior
Interior Features Attic, Attic/House Fan, Breakfast Area, Carpet, Ceiling Fan(s), Combination Kitchen/Dining, Dining Area, Entry Level Bedroom, Floor Plan - Traditional, Kitchen - Table Space, Pantry, Primary Bath(s), Stall Shower, Stove - Wood, Tub Shower, Upgraded Countertops
Hot Water Electric
Heating Heat Pump(s)
Cooling Central A/C, Heat Pump(s)
Flooring Carpet, Laminate Plank, Vinyl
Fireplaces Number 1
Fireplaces Type Brick, Mantel(s)
Equipment Dishwasher, Disposal, Dryer - Front Loading, Exhaust Fan, Icemaker, Oven/Range - Electric, Range Hood, Refrigerator, Washer - Front Loading
Fireplace Y
Appliance Dishwasher, Disposal, Dryer - Front Loading, Exhaust Fan, Icemaker, Oven/Range - Electric, Range Hood, Refrigerator, Washer - Front Loading
Heat Source Electric
Laundry Has Laundry, Lower Floor
Exterior
Parking Features Additional Storage Area, Built In, Garage - Side Entry, Inside Access
Garage Spaces 2.0
Water Access N
Roof Type Shingle
Accessibility None
Attached Garage 2
Total Parking Spaces 2
Garage Y
Building
Lot Description Landscaping
Story 2
Foundation Permanent
Sewer On Site Septic
Water Well
Architectural Style Split Level
Level or Stories 2
Additional Building Above Grade, Below Grade
New Construction N
Schools
School District Jefferson County Schools
Others
Senior Community No
Tax ID 06 9E004600000000
Ownership Fee Simple
SqFt Source Assessor
Special Listing Condition Standard
Read Less Info
Want to know what your home might be worth? Contact us for a FREE valuation!

Our team is ready to help you sell your home for the highest possible price ASAP

Bought with Jonathan A Shively • Samson Properties
"My job is to find and attract mastery-based agents to the office, protect the culture, and make sure everyone is happy! "
12 Terry Drive Suite 204, Newtown, Pennsylvania, 18940, United States






