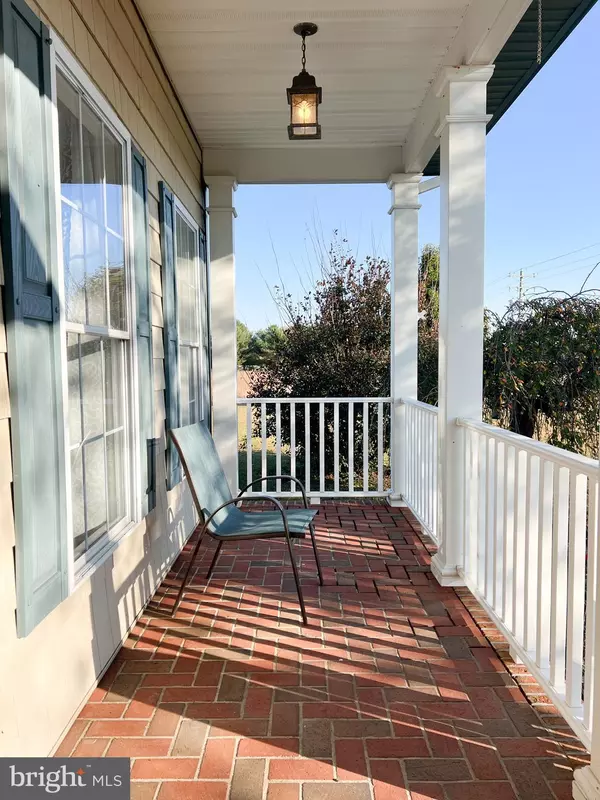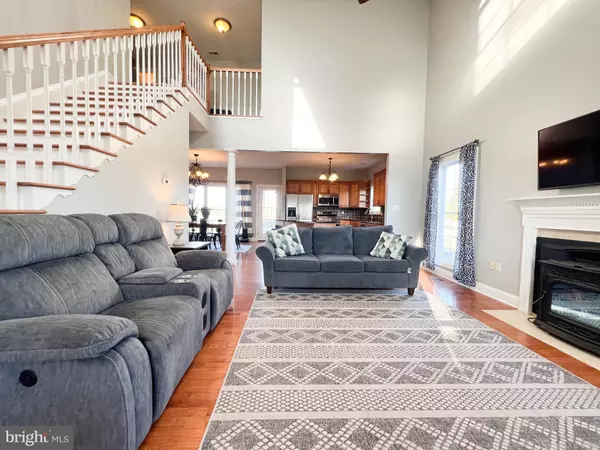$425,000
$425,000
For more information regarding the value of a property, please contact us for a free consultation.
4 Beds
3 Baths
2,400 SqFt
SOLD DATE : 02/16/2024
Key Details
Sold Price $425,000
Property Type Single Family Home
Sub Type Detached
Listing Status Sold
Purchase Type For Sale
Square Footage 2,400 sqft
Price per Sqft $177
Subdivision None Available
MLS Listing ID DESU2050236
Sold Date 02/16/24
Style Contemporary
Bedrooms 4
Full Baths 2
Half Baths 1
HOA Y/N N
Abv Grd Liv Area 2,400
Originating Board BRIGHT
Year Built 2007
Annual Tax Amount $1,345
Tax Year 2023
Lot Size 1.100 Acres
Acres 1.1
Lot Dimensions 0.00 x 0.00
Property Description
*** BACK ON MARKET THROUGH NO FAULT OF SELLER OR HOME***
Welcome home to 34808 Gordy Road! This 4-bedroom, 2 1/2 bath contemporary gem is ready for its next owner. Tucked away on a 1 plus acre lot along a quiet, country road, this home is just minutes from schools, shopping, and restaurants. Upgrades abound, including hardwood flooring, oversized moldings, granite countertops, and stainless appliances. Soaring vaulted ceilings in foyer/family room accentuated by dormers that flood the space with natural light. First floor owners' suite and generous 2 car garage. Two water heaters and new HVAC on the second floor. Inviting front porch, spacious bedrooms, an oversized flexible bonus room, and walk-up attic. Located in the Blue Ribbon Delmar School District. New septic drain field to be installed prior to settlement. This home WILL sell quickly. Schedule your tour today!
Location
State DE
County Sussex
Area Little Creek Hundred (31010)
Zoning AR-1
Direction East
Rooms
Other Rooms Living Room, Dining Room, Primary Bedroom, Sitting Room, Bedroom 2, Bedroom 3, Bedroom 4, Kitchen, 2nd Stry Fam Ovrlk, Utility Room, Primary Bathroom, Full Bath, Half Bath
Main Level Bedrooms 1
Interior
Interior Features Ceiling Fan(s), Entry Level Bedroom, Floor Plan - Open, Kitchen - Eat-In, Kitchen - Island, Pantry, Primary Bath(s), Recessed Lighting, Soaking Tub, Upgraded Countertops, Walk-in Closet(s), Wood Floors
Hot Water Electric
Heating Forced Air, Heat Pump(s)
Cooling Central A/C
Flooring Carpet, Ceramic Tile, Hardwood
Fireplaces Number 1
Fireplaces Type Free Standing
Equipment Dishwasher, Built-In Microwave, Refrigerator, Stove, Water Heater, Stainless Steel Appliances, Washer, Dryer - Electric
Furnishings No
Fireplace Y
Window Features Double Hung
Appliance Dishwasher, Built-In Microwave, Refrigerator, Stove, Water Heater, Stainless Steel Appliances, Washer, Dryer - Electric
Heat Source Electric, Propane - Owned
Laundry Main Floor
Exterior
Exterior Feature Porch(es), Brick
Parking Features Garage - Side Entry
Garage Spaces 6.0
Pool Above Ground
Utilities Available Electric Available, Propane
Water Access N
View Garden/Lawn
Roof Type Architectural Shingle
Street Surface Black Top
Accessibility 2+ Access Exits
Porch Porch(es), Brick
Attached Garage 2
Total Parking Spaces 6
Garage Y
Building
Lot Description Cleared
Story 2
Foundation Crawl Space
Sewer Septic Exists
Water Well
Architectural Style Contemporary
Level or Stories 2
Additional Building Above Grade, Below Grade
New Construction N
Schools
Elementary Schools Delmar
Middle Schools Delmar
High Schools Delmar
School District Delmar
Others
Pets Allowed Y
Senior Community No
Tax ID 532-07.00-27.36
Ownership Fee Simple
SqFt Source Assessor
Acceptable Financing Cash, Conventional, FHA, VA
Horse Property N
Listing Terms Cash, Conventional, FHA, VA
Financing Cash,Conventional,FHA,VA
Special Listing Condition Standard
Pets Allowed No Pet Restrictions
Read Less Info
Want to know what your home might be worth? Contact us for a FREE valuation!

Our team is ready to help you sell your home for the highest possible price ASAP

Bought with Kyle D Jerkins • Coldwell Banker Realty
"My job is to find and attract mastery-based agents to the office, protect the culture, and make sure everyone is happy! "
12 Terry Drive Suite 204, Newtown, Pennsylvania, 18940, United States






