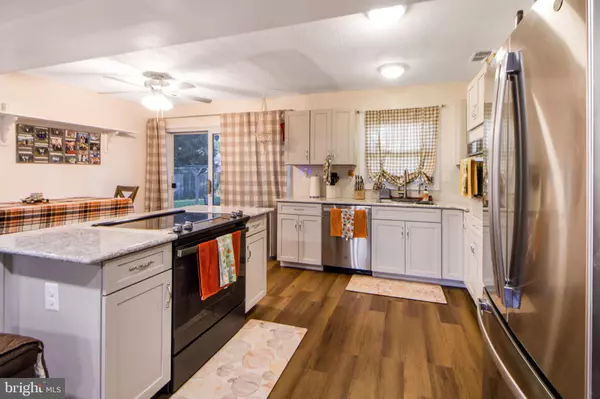$470,000
$479,900
2.1%For more information regarding the value of a property, please contact us for a free consultation.
4 Beds
2 Baths
1,512 SqFt
SOLD DATE : 02/20/2024
Key Details
Sold Price $470,000
Property Type Single Family Home
Sub Type Detached
Listing Status Sold
Purchase Type For Sale
Square Footage 1,512 sqft
Price per Sqft $310
Subdivision Yorktown
MLS Listing ID MDPG2090138
Sold Date 02/20/24
Style Cape Cod
Bedrooms 4
Full Baths 2
HOA Y/N N
Abv Grd Liv Area 1,512
Originating Board BRIGHT
Year Built 1966
Annual Tax Amount $5,070
Tax Year 2022
Lot Size 10,649 Sqft
Acres 0.24
Property Description
ASSUMABLE VA LOAN 2.875% for qualified buyers! PRICED TO SELL!
Yorktown section of Bowie is brimming with fantastic features.
The spacious living room boasts a beautiful bay window and leads to a large, charming eat-in kitchen adorned with ceramic tile and freshly painted walls. Additionally, there's an updated full bathroom with a tub and two well-sized bedrooms on this level.
Upstairs, there are two more bedrooms and a brand-new, beautifully updated full bathroom with a shower. The large master bedroom includes two closets.
The extra-large laundry area features fresh paint, new flooring, and convenient shelving, with separate access to the outside and the garage. Step outside to relax on the front porch as you savor your morning coffee and to enjoy the flat, oversized, and fully fenced backyard, complete with an expansive patio and a useful shed.
Numerous updates enhance the property's appeal, including a new roof in 2020, updated windows that tilt in for easy cleaning, 6-panel doors with updated hardware, a wired alarm system, a new water heater (Feb 2022), a new HVAC system (Aug 2023), new second-floor flooring (Jul 2021), and fresh interior paint.
The street features sidewalks, and the extended driveway provides ample additional parking space.
Centrally located, this home offers easy access to Baltimore, Washington, Annapolis, and more via Route 301, Route 50, and Baltimore-Washington Parkway. Yorktown Elementary School is conveniently situated nearby, and you'll find shopping, churches, restaurants, and more within close proximity.
Don't miss the opportunity to view this must-see home, where comfort and convenience await!
Location
State MD
County Prince Georges
Zoning RSF95
Rooms
Main Level Bedrooms 2
Interior
Interior Features Attic/House Fan, Ceiling Fan(s), Dining Area, Entry Level Bedroom, Family Room Off Kitchen, Floor Plan - Open, Kitchen - Eat-In, Kitchen - Table Space
Hot Water Natural Gas
Heating Forced Air
Cooling Central A/C, Ceiling Fan(s)
Fireplace N
Heat Source Natural Gas
Laundry Main Floor
Exterior
Exterior Feature Patio(s), Porch(es)
Parking Features Additional Storage Area, Garage - Front Entry, Inside Access
Garage Spaces 1.0
Fence Rear
Amenities Available None
Water Access N
Accessibility None
Porch Patio(s), Porch(es)
Road Frontage City/County
Attached Garage 1
Total Parking Spaces 1
Garage Y
Building
Lot Description Trees/Wooded
Story 2
Foundation Slab
Sewer Public Sewer
Water Public
Architectural Style Cape Cod
Level or Stories 2
Additional Building Above Grade, Below Grade
New Construction N
Schools
High Schools Bowie
School District Prince George'S County Public Schools
Others
Pets Allowed Y
HOA Fee Include None
Senior Community No
Tax ID 17141595636
Ownership Fee Simple
SqFt Source Assessor
Security Features Security System
Horse Property N
Special Listing Condition Standard
Pets Allowed No Pet Restrictions
Read Less Info
Want to know what your home might be worth? Contact us for a FREE valuation!

Our team is ready to help you sell your home for the highest possible price ASAP

Bought with Brett Alan Rubin • Compass
"My job is to find and attract mastery-based agents to the office, protect the culture, and make sure everyone is happy! "
12 Terry Drive Suite 204, Newtown, Pennsylvania, 18940, United States






