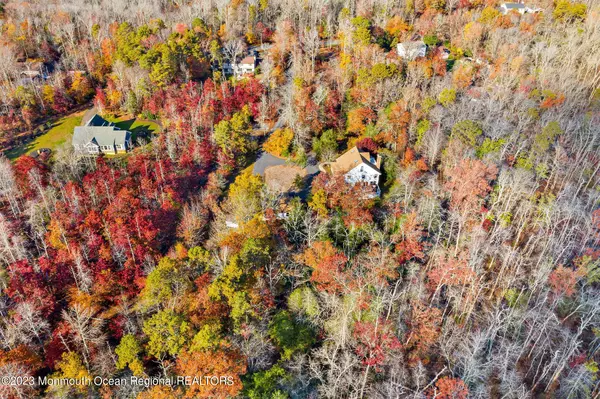$791,000
$849,000
6.8%For more information regarding the value of a property, please contact us for a free consultation.
4 Beds
3 Baths
3,164 SqFt
SOLD DATE : 02/23/2024
Key Details
Sold Price $791,000
Property Type Single Family Home
Sub Type Single Family Residence
Listing Status Sold
Purchase Type For Sale
Square Footage 3,164 sqft
Price per Sqft $250
Municipality Stafford (STA)
Subdivision Stafford Twp
MLS Listing ID 22333484
Sold Date 02/23/24
Style Farm House,Detached
Bedrooms 4
Full Baths 3
HOA Y/N No
Originating Board Monmouth Ocean Regional Multiple Listing Service
Year Built 1991
Annual Tax Amount $8,618
Tax Year 2022
Lot Size 3.300 Acres
Acres 3.3
Property Description
This immaculate home feels like an estate! Sitting on 3.3 acres of wooded and secluded grounds, you are welcomed by a grand circular driveway, wrap-around porch, huge deck and 2 car garage. Only a mile from down town and minutes from LBI. Impressive wood burning fireplace set in an expansive grey stone wall is stunning and cozy. Updated, and move in ready! Hardwood Oak floors throughout the main living space have been professionally refinished. Main floor bedroom functions as a great home office. Three large 2nd floor bedrooms include a master suite with fully remodeled spa bath. Spacious 3rd floor loft with skylights & balcony. The new kitchen, designed by Francie Milano, features GE Monogram appliances and a Bosch dishwasher that is almost silent. Full unfinished basement. A rare find! The spacious 3rd floor loft includes skylights and a private balcony. It currently functions as an office/creative space but potentially could be converted into additional bedrooms. The possibilities are endless!
Location
State NJ
County Ocean
Area Manahawkin
Direction Route 9 to Beach Avenue, go one mile and house is on your right, look for the black fence, house is set way back off the road,
Rooms
Basement Bilco Style Doors, Ceilings - High, Full, Unfinished
Interior
Interior Features Sliding Door
Heating Natural Gas, Hot Water, Baseboard, 3+ Zoned Heat
Cooling Central Air, 2 Zoned AC
Flooring Wood, Other
Fireplaces Number 1
Fireplace Yes
Exterior
Exterior Feature Balcony, Fence, Porch - Open, Shed, Stained Glass, Porch - Covered
Parking Features Circular Driveway, Gravel, Double Wide Drive, Driveway, Off Street, Oversized, Workshop in Garage
Garage Spaces 2.0
Roof Type Shingle
Garage No
Building
Lot Description Oversized, Back to Woods, Dead End Street, Fenced Area, Irregular Lot, Level, Wooded
Story 3
Sewer Septic Tank
Water Well
Architectural Style Farm House, Detached
Level or Stories 3
Structure Type Balcony,Fence,Porch - Open,Shed,Stained Glass,Porch - Covered
Schools
Middle Schools Southern Reg
High Schools Southern Reg
Others
Senior Community No
Tax ID 31-00296-0000-00075-01
Read Less Info
Want to know what your home might be worth? Contact us for a FREE valuation!

Our team is ready to help you sell your home for the highest possible price ASAP

Bought with Smires & Associates Bordentown
"My job is to find and attract mastery-based agents to the office, protect the culture, and make sure everyone is happy! "
12 Terry Drive Suite 204, Newtown, Pennsylvania, 18940, United States






