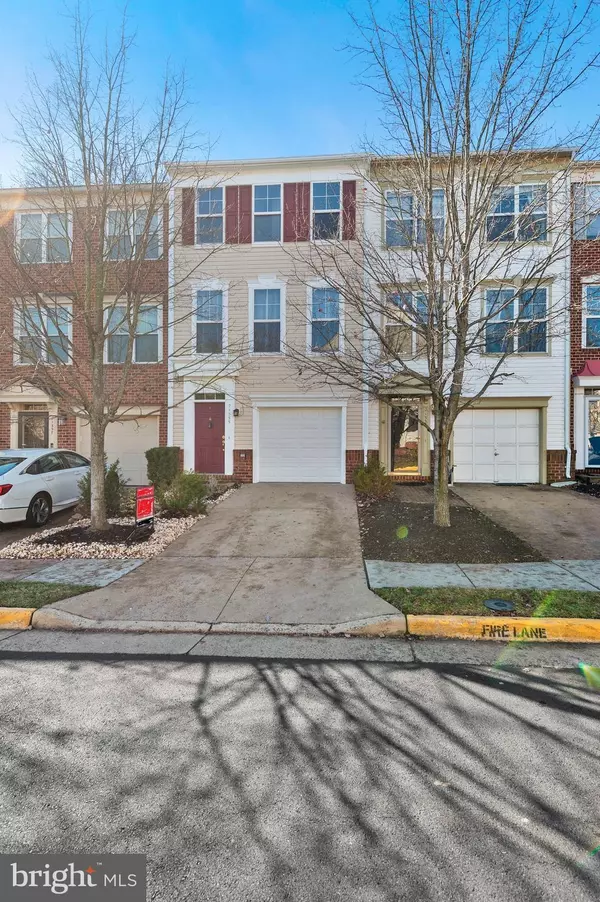$578,000
$593,500
2.6%For more information regarding the value of a property, please contact us for a free consultation.
3 Beds
3 Baths
2,302 SqFt
SOLD DATE : 02/23/2024
Key Details
Sold Price $578,000
Property Type Townhouse
Sub Type Interior Row/Townhouse
Listing Status Sold
Purchase Type For Sale
Square Footage 2,302 sqft
Price per Sqft $251
Subdivision Signature At Broadlands
MLS Listing ID VALO2062854
Sold Date 02/23/24
Style Colonial
Bedrooms 3
Full Baths 2
Half Baths 1
HOA Fees $120/mo
HOA Y/N Y
Abv Grd Liv Area 1,862
Originating Board BRIGHT
Year Built 1997
Annual Tax Amount $4,143
Tax Year 2023
Lot Size 1,307 Sqft
Acres 0.03
Property Description
Great location in the heart of Broadlands! 3 bedrooms, 2-1/2 baths and 1 car garage, ready for immediate move in. Entry level family room has gas fireplace with built-in, garage access & walks out level to rear yard. Main level features large formal (or informal) living room. Kitchen at rear of house has stainless steel appliances (GAS cooking!) and adjoining table space. Ample cabinets & counter space, with pantry to boot. Bedroom level includes a king-sized primary bedroom with vaulted ceiling & ceiling fan, walk-in closet and attached luxury bath. Two secondary bedrooms with full hall bath and linen closet complete the space. 1 year old carpeting, stove & range hood. Freshly painted throughout. Primary bath renovated 2022. LVP (luxury vinyl planking) installed 2018 on main level; a/c & water heater replaced 2017. Close to shopping, swimming pool, playground. Commuters rejoice! Long-awaited Metro Silver Line Ashburn station (North Pavilion) is less than 2.5 miles.
Location
State VA
County Loudoun
Zoning PDH3
Direction South
Rooms
Other Rooms Living Room, Dining Room, Primary Bedroom, Bedroom 2, Bedroom 3, Kitchen, Family Room
Basement Connecting Stairway, Daylight, Full, Front Entrance, Full, Fully Finished, Garage Access, Heated, Improved, Interior Access, Outside Entrance, Walkout Level
Interior
Interior Features Carpet, Ceiling Fan(s), Combination Kitchen/Dining, Floor Plan - Open, Kitchen - Eat-In, Kitchen - Island, Pantry
Hot Water Natural Gas
Heating Forced Air
Cooling Central A/C, Ceiling Fan(s)
Flooring Carpet, Luxury Vinyl Plank
Fireplaces Number 1
Fireplaces Type Gas/Propane, Fireplace - Glass Doors
Equipment Dishwasher, Disposal, Dryer, Exhaust Fan, Microwave, Oven/Range - Gas, Refrigerator, Washer
Furnishings No
Fireplace Y
Window Features Screens,Double Pane
Appliance Dishwasher, Disposal, Dryer, Exhaust Fan, Microwave, Oven/Range - Gas, Refrigerator, Washer
Heat Source Natural Gas
Laundry Basement
Exterior
Exterior Feature Patio(s)
Parking Features Garage - Front Entry, Garage Door Opener, Inside Access
Garage Spaces 1.0
Fence Privacy, Partially
Utilities Available Under Ground
Amenities Available Tot Lots/Playground, Swimming Pool, Jog/Walk Path, Common Grounds, Pool - Outdoor, Tennis Courts, Fitness Center, Community Center, Basketball Courts, Meeting Room, Party Room
Water Access N
View Trees/Woods
Roof Type Architectural Shingle
Accessibility None
Porch Patio(s)
Attached Garage 1
Total Parking Spaces 1
Garage Y
Building
Lot Description Backs to Trees
Story 3
Foundation Slab
Sewer Public Sewer
Water Public
Architectural Style Colonial
Level or Stories 3
Additional Building Above Grade, Below Grade
Structure Type Vaulted Ceilings,Dry Wall
New Construction N
Schools
Elementary Schools Hillside
Middle Schools Eagle Ridge
High Schools Briar Woods
School District Loudoun County Public Schools
Others
HOA Fee Include Common Area Maintenance,Management,Pool(s),Recreation Facility,Reserve Funds,Snow Removal,Trash
Senior Community No
Tax ID 118164831000
Ownership Fee Simple
SqFt Source Estimated
Acceptable Financing Cash, Conventional, FHA, FHLMC, FNMA, VA, VHDA
Listing Terms Cash, Conventional, FHA, FHLMC, FNMA, VA, VHDA
Financing Cash,Conventional,FHA,FHLMC,FNMA,VA,VHDA
Special Listing Condition Standard
Read Less Info
Want to know what your home might be worth? Contact us for a FREE valuation!

Our team is ready to help you sell your home for the highest possible price ASAP

Bought with Nishes Bhattarai • Spring Hill Real Estate, LLC.
"My job is to find and attract mastery-based agents to the office, protect the culture, and make sure everyone is happy! "
12 Terry Drive Suite 204, Newtown, Pennsylvania, 18940, United States






