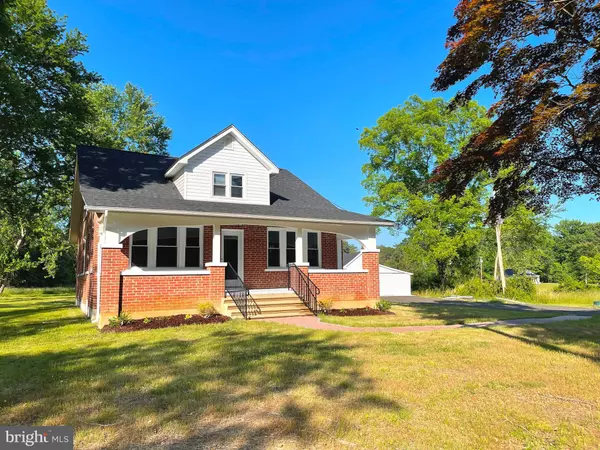$625,000
$687,900
9.1%For more information regarding the value of a property, please contact us for a free consultation.
4 Beds
3 Baths
2,668 SqFt
SOLD DATE : 02/23/2024
Key Details
Sold Price $625,000
Property Type Single Family Home
Sub Type Detached
Listing Status Sold
Purchase Type For Sale
Square Footage 2,668 sqft
Price per Sqft $234
Subdivision Charles County
MLS Listing ID MDCH2028570
Sold Date 02/23/24
Style Cape Cod,Farmhouse/National Folk
Bedrooms 4
Full Baths 2
Half Baths 1
HOA Y/N N
Abv Grd Liv Area 2,668
Originating Board BRIGHT
Year Built 1936
Annual Tax Amount $4,233
Tax Year 2023
Lot Size 13.220 Acres
Acres 13.22
Property Description
Seller offering $10,000 to buyer to put towards closing costs or loan interest rate buy down… you choose! Newly renovated 4BR 2.5FB, 3 level home located on a 13.22 acre farm with a detached garage and outbuilding/barn in Western Charles County, Maryland. The restoration transformed this home into a modern luxury custom home, yet kept the charm of the original home by saving the original overall architecture and main level hardwood floors, doors and trim. Renovation upgrades included new 2 zone HVAC systems and duct work, windows, exterior doors, roof shingles, electrical and plumbing upgrades, kitchen and bathrooms as well as maintenance free vinyl siding in the areas which are not brick. The stunning custom kitchen offers StarMark brand soft close cabinets, granite counter tops, a large deep farm sink, custom back splash, under counter lighting and stainless steel appliances. The laundry/pantry room has matching cabinets and granite counter tops to the kitchen as well as a stacked front loading washer and dryer. The sun room off of the kitchen has spectacular views overlooking the farm and fields. There is also a huge front covered porch if you prefer to relax outdoors. Also on the main level are the living room with French doors leading into the dining room, 2 bedrooms and a full bath. The upper level has an additional 2 bedrooms and a full bath featuring a double sink vanity and a separate makeup vanity. The partially finished basement has several storage areas, half bath, mechanical area, utility sink and walk-up exterior stairs. The detached 1 car garage offers a large enclosed storage area. The wide parking driveway area offers three wide parking with a two car wide turn around area. The renovated approx 41' x 26' outbuilding/barn has its own deep well, 200A metered power and a driveway separate from the house. In addition to the main room/lounge in the outbuilding/barn, there are two additional rooms that could be for storage, tack, feed, tools, office, break room or whatever best fits your needs as well as a heated utility room. The majority of the farm is mostly flat crop field with a wooded back corner, which could potentially be an area for riding trails.
The property is located very close to several parks in the area which offer equestrian riding trail options. Also very close are public boat ramps and premier Bass fishing. If the outbuilding draws to you as your racing headquarters, MIR/Potomac Speedway/Budds Creek are just a half hour away. From the farm its only a short drive to the Indian Head Naval Support Facility and the Stump Neck Annex, and an easy commute to Dahlgren, Washington, DC, or the Alexandria area. Come and experience this quiet escape on your own country farm in this amazing renovated property where you can get away from the bustle of life while caring for and training your horses, or farming, or just relaxing on your own land. Come and experience the charm this farm has to offer and you won't want to leave!
Location
State MD
County Charles
Zoning WCD
Rooms
Other Rooms Living Room, Dining Room, Bedroom 2, Bedroom 3, Bedroom 4, Kitchen, Bedroom 1, Laundry, Recreation Room, Full Bath, Half Bath
Basement Partially Finished, Poured Concrete, Sump Pump, Walkout Stairs
Main Level Bedrooms 2
Interior
Interior Features Carpet, Ceiling Fan(s), Formal/Separate Dining Room, Pantry, Recessed Lighting, Soaking Tub, Wood Floors
Hot Water Electric
Heating Central, Heat Pump(s)
Cooling Central A/C, Heat Pump(s), Ceiling Fan(s)
Flooring Hardwood, Carpet, Concrete
Equipment Dishwasher, Oven - Wall, Cooktop, Refrigerator, Icemaker, Built-In Microwave, Washer/Dryer Stacked
Furnishings No
Fireplace N
Window Features Double Hung,Double Pane,Energy Efficient,Low-E,Replacement,Screens,Vinyl Clad
Appliance Dishwasher, Oven - Wall, Cooktop, Refrigerator, Icemaker, Built-In Microwave, Washer/Dryer Stacked
Heat Source Electric
Laundry Washer In Unit, Dryer In Unit, Main Floor
Exterior
Exterior Feature Porch(es)
Parking Features Garage - Front Entry
Garage Spaces 4.0
Water Access N
View Pasture, Trees/Woods
Roof Type Architectural Shingle
Street Surface Black Top
Accessibility None
Porch Porch(es)
Road Frontage State
Total Parking Spaces 4
Garage Y
Building
Lot Description Backs to Trees, Front Yard, Open, Rear Yard
Story 3
Foundation Concrete Perimeter
Sewer Septic Exists
Water Well
Architectural Style Cape Cod, Farmhouse/National Folk
Level or Stories 3
Additional Building Above Grade, Below Grade
Structure Type Plaster Walls,Dry Wall
New Construction N
Schools
Elementary Schools Gale-Bailey
Middle Schools General Smallwood
High Schools Henry E. Lackey
School District Charles County Public Schools
Others
Senior Community No
Tax ID 0910003571
Ownership Fee Simple
SqFt Source Assessor
Horse Property Y
Special Listing Condition Standard
Read Less Info
Want to know what your home might be worth? Contact us for a FREE valuation!

Our team is ready to help you sell your home for the highest possible price ASAP

Bought with Nelson G Marban • Washington Fine Properties, LLC
"My job is to find and attract mastery-based agents to the office, protect the culture, and make sure everyone is happy! "
12 Terry Drive Suite 204, Newtown, Pennsylvania, 18940, United States






