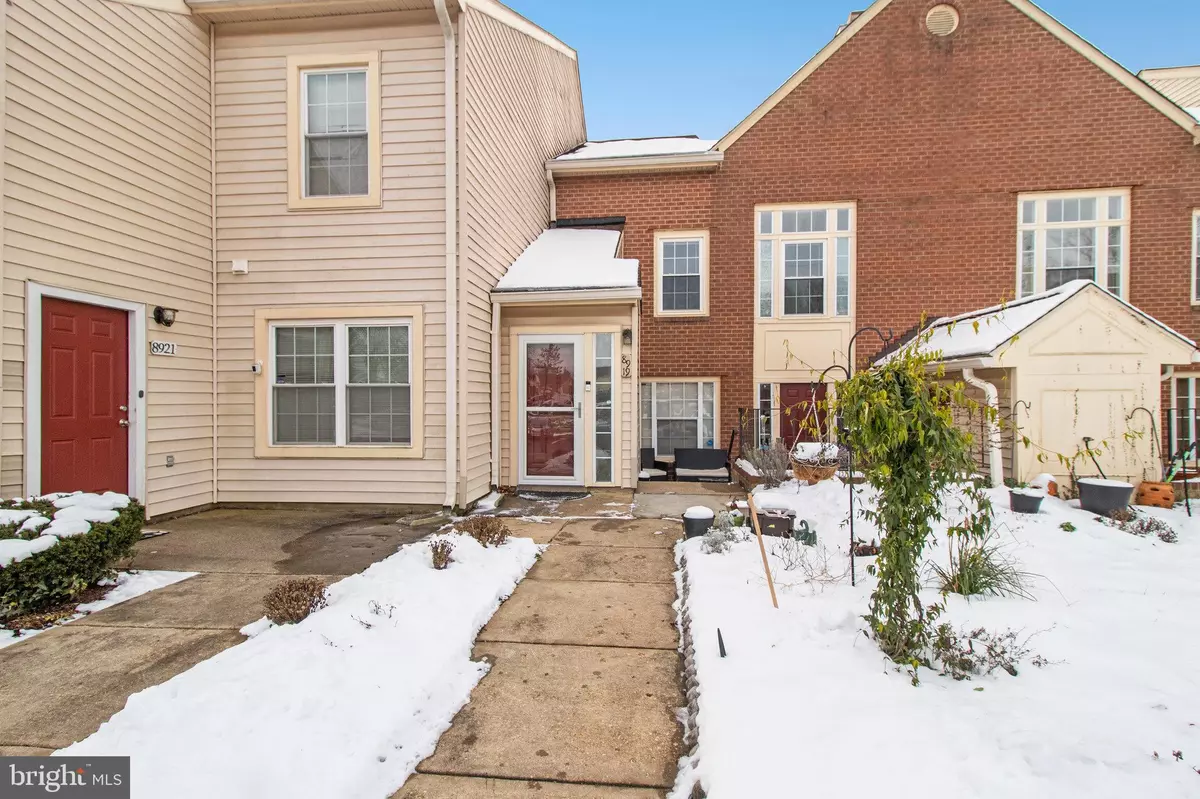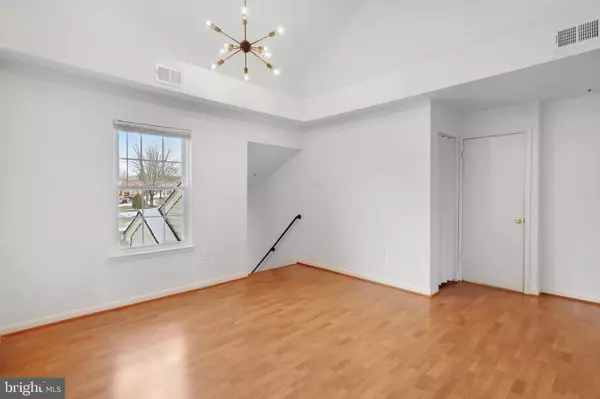$290,000
$299,999
3.3%For more information regarding the value of a property, please contact us for a free consultation.
3 Beds
2 Baths
1,463 SqFt
SOLD DATE : 02/20/2024
Key Details
Sold Price $290,000
Property Type Condo
Sub Type Condo/Co-op
Listing Status Sold
Purchase Type For Sale
Square Footage 1,463 sqft
Price per Sqft $198
Subdivision Devon Hills
MLS Listing ID MDPG2101978
Sold Date 02/20/24
Style Contemporary
Bedrooms 3
Full Baths 2
Condo Fees $352/mo
HOA Y/N N
Abv Grd Liv Area 1,463
Originating Board BRIGHT
Year Built 1988
Annual Tax Amount $2,076
Tax Year 2023
Property Description
Welcome to your new home at 8919 Rutland Ct! This stunning two-level condo offers a perfect blend of comfort and style. With 3 bedrooms and 2 bathrooms, this residence is designed to meet the needs of modern living.
The spacious primary bedroom provides a retreat-like atmosphere, offering a tranquil space to unwind after a long day. Imagine waking up to the soft glow of natural light streaming through the windows, creating a serene ambiance.
The heart of this home is the wonderful kitchen, where culinary dreams come to life. Equipped with modern appliances and ample counter space, it's a chef's delight. Whether you're entertaining guests or enjoying a quiet meal, this kitchen is sure to be the hub of many memorable moments.
One of the standout features of this condo is the cathedral ceilings, adding an extra touch of elegance and a sense of openness. The elevated ceilings create a spacious and airy feel, making every room feel inviting.
Conveniently located in Fort Washington, Maryland, this condo offers not just a home but a lifestyle. The neighborhood provides access to amenities, parks, and community spaces, ensuring a well-rounded living experience.
Don't miss the opportunity to make this condo your own – a place where comfort, style, and convenience come together seamlessly. Schedule a visit today and discover the charm of 8919 Rutland Ct!
Location
State MD
County Prince Georges
Zoning R30C
Rooms
Other Rooms Living Room, Dining Room, Primary Bedroom, Bedroom 2, Kitchen, Bedroom 1, Laundry, Bathroom 2, Primary Bathroom
Interior
Interior Features Dining Area, Built-Ins, Ceiling Fan(s), Combination Dining/Living, Kitchen - Eat-In, Kitchen - Table Space, Pantry, Primary Bath(s), Recessed Lighting, Soaking Tub, Tub Shower, Walk-in Closet(s), Window Treatments, Wood Floors
Hot Water Electric
Heating Heat Pump(s)
Cooling Ceiling Fan(s), Central A/C
Fireplaces Number 1
Fireplaces Type Fireplace - Glass Doors, Wood
Equipment Dishwasher, Disposal, Dryer, Microwave, Oven/Range - Electric, Refrigerator, Washer
Fireplace Y
Window Features Energy Efficient,Insulated,Screens
Appliance Dishwasher, Disposal, Dryer, Microwave, Oven/Range - Electric, Refrigerator, Washer
Heat Source Electric
Laundry Dryer In Unit, Washer In Unit
Exterior
Exterior Feature Balcony
Garage Spaces 1.0
Parking On Site 1
Utilities Available Electric Available, Water Available
Amenities Available Club House, Tot Lots/Playground
Water Access N
Accessibility None
Porch Balcony
Total Parking Spaces 1
Garage N
Building
Story 2
Foundation Other
Sewer Public Sewer
Water Public
Architectural Style Contemporary
Level or Stories 2
Additional Building Above Grade, Below Grade
New Construction N
Schools
School District Prince George'S County Public Schools
Others
Pets Allowed Y
HOA Fee Include Management,Insurance,Parking Fee,Snow Removal,Trash,Common Area Maintenance,Ext Bldg Maint,Lawn Maintenance,Road Maintenance
Senior Community No
Tax ID 17121280189
Ownership Condominium
Acceptable Financing Cash, Conventional, VA
Horse Property N
Listing Terms Cash, Conventional, VA
Financing Cash,Conventional,VA
Special Listing Condition Standard
Pets Allowed No Pet Restrictions
Read Less Info
Want to know what your home might be worth? Contact us for a FREE valuation!

Our team is ready to help you sell your home for the highest possible price ASAP

Bought with Shaunte L Parker • Bennett Realty Solutions
"My job is to find and attract mastery-based agents to the office, protect the culture, and make sure everyone is happy! "
12 Terry Drive Suite 204, Newtown, Pennsylvania, 18940, United States






