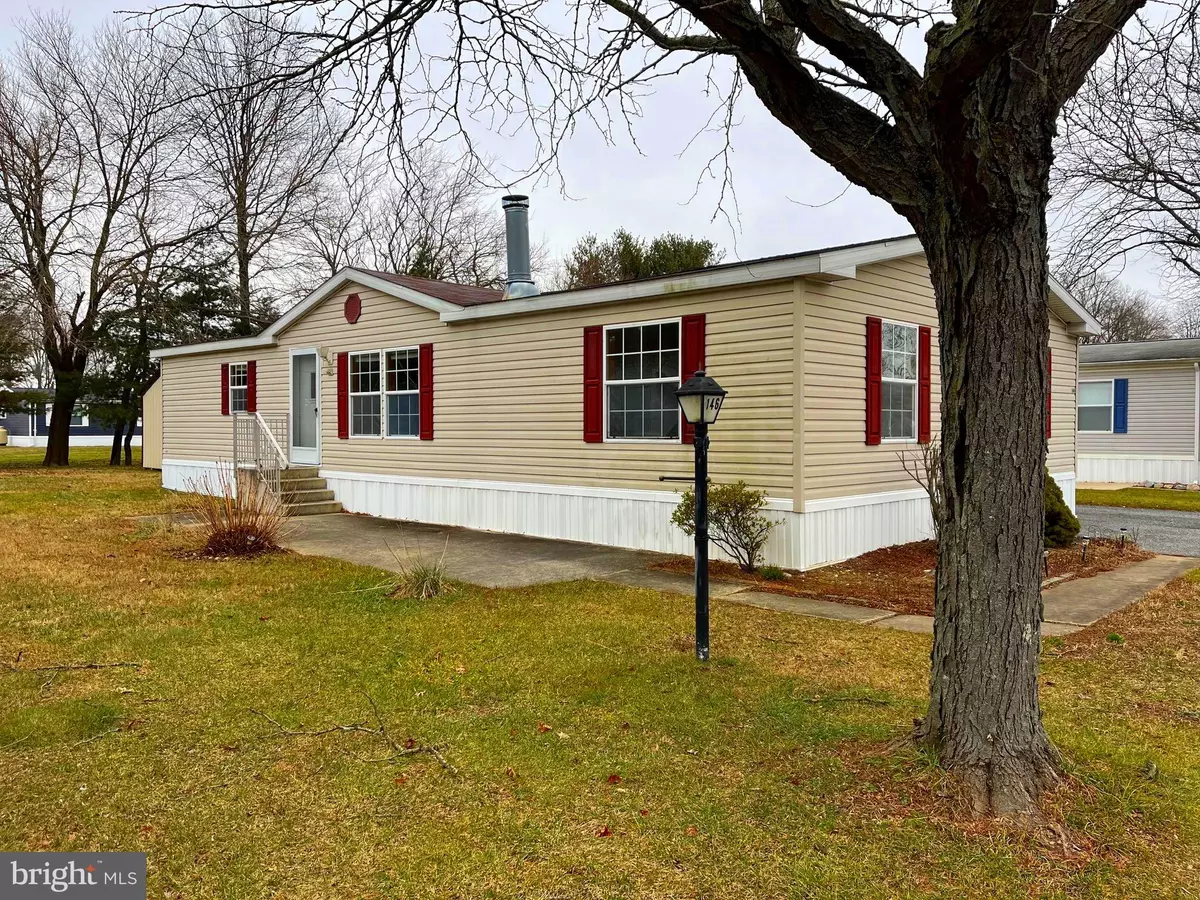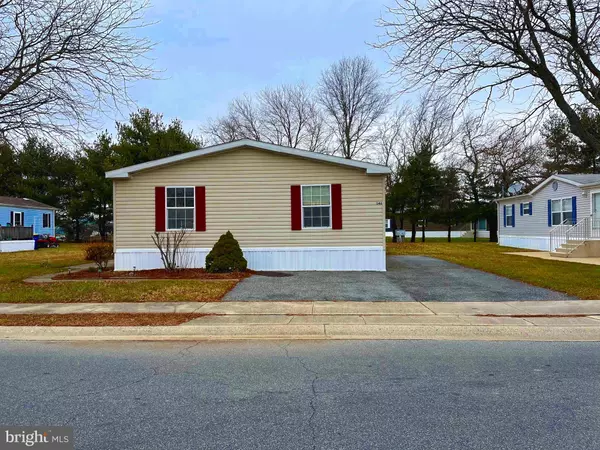$78,500
$80,000
1.9%For more information regarding the value of a property, please contact us for a free consultation.
3 Beds
2 Baths
1,456 SqFt
SOLD DATE : 02/20/2024
Key Details
Sold Price $78,500
Property Type Manufactured Home
Sub Type Manufactured
Listing Status Sold
Purchase Type For Sale
Square Footage 1,456 sqft
Price per Sqft $53
Subdivision Ridgewood Mhp
MLS Listing ID DEKT2025154
Sold Date 02/20/24
Style Modular/Pre-Fabricated
Bedrooms 3
Full Baths 2
HOA Y/N N
Abv Grd Liv Area 1,456
Originating Board BRIGHT
Land Lease Amount 679.0
Land Lease Frequency Monthly
Year Built 2005
Annual Tax Amount $533
Tax Year 2022
Lot Dimensions 0.00 x 0.00
Property Description
Step into the extraordinary at Ridgewood Manor, where a unique 55+ community beckons you to experience a special kind of manufactured home living. This 3-bedroom, 2-bath gem, born in 2005, effortlessly marries modern convenience with serene tranquility. Inside, discover a layout designed for seamless living, with a master bedroom boasting an ensuite featuring a luxurious soaking tub and stand-up shower. The kitchen is a culinary haven, equipped with abundant cabinets, gas cooking and a versatile peninsula. Heading outside you'll see a shed, 10x14 with 2 gable vents, which is perfect for your lawn equipment, patio furniture and so much more. Imagine giving this home a quick makeover with new carpet and fresh paint, restoring it to its full glory. And don't forget your furry friends – Ridgewood Manor is pet-friendly (subject to park approval). Plus, inclusive lot rent covers the essentials: trash, sewer, water, and bulk trash. Make your move to hassle-free living and make it your home sweet home. Ready for a closer look? Schedule a showing today and be part of the story! With new carpet and fresh paint, this exceptional home is ready to shine just for you. Local lender who can finance in park sales: Larry Knopf
Location
State DE
County Kent
Area Smyrna (30801)
Zoning RMH
Rooms
Main Level Bedrooms 3
Interior
Interior Features Carpet, Ceiling Fan(s), Dining Area, Entry Level Bedroom, Family Room Off Kitchen, Floor Plan - Open, Skylight(s), Soaking Tub, Stall Shower, Walk-in Closet(s)
Hot Water Other
Heating Forced Air
Cooling Central A/C, Ceiling Fan(s)
Equipment Built-In Microwave, Dishwasher, Dryer, Oven/Range - Gas, Refrigerator, Washer
Fireplace N
Appliance Built-In Microwave, Dishwasher, Dryer, Oven/Range - Gas, Refrigerator, Washer
Heat Source Propane - Leased
Laundry Main Floor, Washer In Unit, Dryer In Unit
Exterior
Garage Spaces 2.0
Water Access N
Accessibility None
Total Parking Spaces 2
Garage N
Building
Story 1
Sewer Public Sewer
Water Public
Architectural Style Modular/Pre-Fabricated
Level or Stories 1
Additional Building Above Grade, Below Grade
New Construction N
Schools
School District Smyrna
Others
HOA Fee Include Sewer,Trash,Water,Other
Senior Community Yes
Age Restriction 55
Tax ID DC-00-02800-02-4501-146
Ownership Land Lease
SqFt Source Assessor
Special Listing Condition Standard
Read Less Info
Want to know what your home might be worth? Contact us for a FREE valuation!

Our team is ready to help you sell your home for the highest possible price ASAP

Bought with Rosemarie Willey Parag • EXP Realty, LLC
"My job is to find and attract mastery-based agents to the office, protect the culture, and make sure everyone is happy! "
12 Terry Drive Suite 204, Newtown, Pennsylvania, 18940, United States






