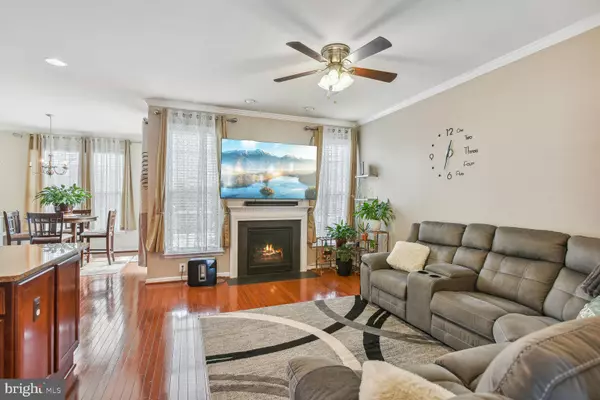$779,000
$779,000
For more information regarding the value of a property, please contact us for a free consultation.
4 Beds
4 Baths
2,900 SqFt
SOLD DATE : 02/27/2024
Key Details
Sold Price $779,000
Property Type Townhouse
Sub Type End of Row/Townhouse
Listing Status Sold
Purchase Type For Sale
Square Footage 2,900 sqft
Price per Sqft $268
Subdivision Alexanders Chase
MLS Listing ID VALO2062934
Sold Date 02/27/24
Style Other
Bedrooms 4
Full Baths 3
Half Baths 1
HOA Fees $90/mo
HOA Y/N Y
Abv Grd Liv Area 2,900
Originating Board BRIGHT
Year Built 2012
Annual Tax Amount $5,709
Tax Year 2023
Lot Size 3,049 Sqft
Acres 0.07
Property Description
Attention All Veterans - This Home Has An Assumable VA Loan at 5.12% Contact Agent For Details - Huge 2900 Square Foot End Unit Townhome W/ 2 Car Garage In Sought After Alexander's Chase inside Broadlands! Stone Patio And Artificial Turf For Easy Maintenance, Oversized Deck with Stairs - Wood on Deck Replaced 2 Yrs Ago To Durable Trex with Night Time Lights, Gorgeous Landscaping, Fully Fenced Rear Yard, 3 Level Bump-outs, Gourmet Kitchen & Island With Granite Countertops & Built-in Buffet, Hardwood Floors On Main Level, Built-In Bookcase In Office, Primary Suite Has Its Own Sitting Room, Closets with Organizational Systems, Built-In Buffet, Crown Molding Throughout, Roof Inspected Summer Of 2023, Fully Finished Basement With A Bedroom And A Full Bath - Brand New Carpet In The Basement And The Connected Stairs Going To The Main Level, Water Heater Replaced September 2023, Refrigerator That Conveys Is A Samsung Smart Fridge With The Wifi Family Hub Integrated Screen And The Washer And Dryer Are Oversized To Handle XL Loads, Plenty Of Parking Nearby Since This Is An End Unit, Basketball, Tennis Courts And Tot Lots Are Within A 2 Min Walk From The Front Door, 65" TV Downstairs And A 55" TV In One Of The Spare Bedrooms Convey With The TV Mounts. - This Home Has So Much To Offer Including All The Amenities Of Broadlands And Its Top Rated Schools!
Location
State VA
County Loudoun
Zoning PDH4
Rooms
Basement Daylight, Full, Rear Entrance, Walkout Level
Interior
Interior Features Breakfast Area, Carpet, Ceiling Fan(s), Dining Area, Kitchen - Gourmet, Kitchen - Island, Primary Bath(s), Recessed Lighting, Walk-in Closet(s), Tub Shower, Wood Floors, Window Treatments
Hot Water Natural Gas
Heating Forced Air
Cooling Central A/C
Fireplaces Number 1
Equipment Built-In Microwave, Cooktop, Dishwasher, Disposal, Dryer, Exhaust Fan, Oven - Double, Oven - Wall, Refrigerator, Stainless Steel Appliances, Icemaker, Washer, Water Dispenser, Water Heater
Fireplace Y
Appliance Built-In Microwave, Cooktop, Dishwasher, Disposal, Dryer, Exhaust Fan, Oven - Double, Oven - Wall, Refrigerator, Stainless Steel Appliances, Icemaker, Washer, Water Dispenser, Water Heater
Heat Source Natural Gas
Exterior
Parking Features Garage Door Opener, Garage - Front Entry
Garage Spaces 2.0
Amenities Available Tot Lots/Playground, Swimming Pool, Basketball Courts, Tennis Courts, Common Grounds
Water Access N
Accessibility None
Attached Garage 2
Total Parking Spaces 2
Garage Y
Building
Story 3
Foundation Permanent, Slab
Sewer Public Sewer
Water Public
Architectural Style Other
Level or Stories 3
Additional Building Above Grade, Below Grade
New Construction N
Schools
School District Loudoun County Public Schools
Others
HOA Fee Include Trash,Snow Removal,Road Maintenance
Senior Community No
Tax ID 157375805000
Ownership Fee Simple
SqFt Source Assessor
Special Listing Condition Standard
Read Less Info
Want to know what your home might be worth? Contact us for a FREE valuation!

Our team is ready to help you sell your home for the highest possible price ASAP

Bought with Suhile Alami • Real Broker, LLC - McLean
"My job is to find and attract mastery-based agents to the office, protect the culture, and make sure everyone is happy! "
12 Terry Drive Suite 204, Newtown, Pennsylvania, 18940, United States






