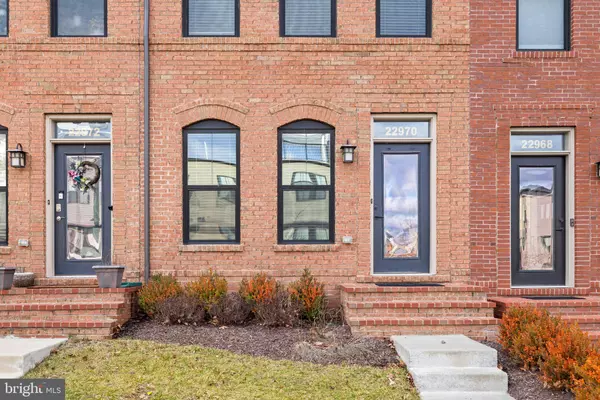$700,900
$689,900
1.6%For more information regarding the value of a property, please contact us for a free consultation.
3 Beds
4 Baths
1,958 SqFt
SOLD DATE : 02/26/2024
Key Details
Sold Price $700,900
Property Type Townhouse
Sub Type Interior Row/Townhouse
Listing Status Sold
Purchase Type For Sale
Square Footage 1,958 sqft
Price per Sqft $357
Subdivision Brambleton
MLS Listing ID VALO2064132
Sold Date 02/26/24
Style Other
Bedrooms 3
Full Baths 3
Half Baths 1
HOA Fees $231/mo
HOA Y/N Y
Abv Grd Liv Area 1,958
Originating Board BRIGHT
Year Built 2019
Annual Tax Amount $5,416
Tax Year 2023
Lot Size 1,307 Sqft
Acres 0.03
Property Description
Gorgeous East facing 4 level townhome in sought after Brambleton built in 2019. Luxury living space with abundance of natural light and a premium lot close to Brambleton Town center. Main living level includes a Gourmet kitchen with stainless steel appliances, vented hood, soft close upgraded cabinets, quartz countertops, separate dining and living area. Third level features two bedrooms including a spacious owners suite, walk- in closet and individual vanities. Fourth level features a third bedroom with full bathroom, built in wet bar and a terrace with some of the best views of the Garden District. Upgrades to include, hardwood floors, oak stairs, upgraded bathroom cabinets, frameless shower in MB, upgraded ceramic tile throughout all bathrooms, extensive LED recessed lights throughout the house, custom window treatment. HOA Includes Verizon FIOS internet and Cable TV plus all the amazing Brambleton amenities!
Location
State VA
County Loudoun
Zoning PDH4
Interior
Interior Features Combination Kitchen/Living, Dining Area, Floor Plan - Open, Kitchen - Eat-In, Kitchen - Gourmet, Kitchen - Island, Walk-in Closet(s), Wood Floors
Hot Water Natural Gas
Heating Forced Air, Heat Pump(s)
Cooling Central A/C
Equipment Built-In Microwave, Cooktop, Dishwasher, Disposal, Dryer, Stainless Steel Appliances, Washer
Fireplace N
Appliance Built-In Microwave, Cooktop, Dishwasher, Disposal, Dryer, Stainless Steel Appliances, Washer
Heat Source Electric
Exterior
Parking Features Garage - Rear Entry, Garage Door Opener, Inside Access
Garage Spaces 2.0
Amenities Available Pool - Outdoor, Tot Lots/Playground, Volleyball Courts
Water Access N
Accessibility None
Attached Garage 1
Total Parking Spaces 2
Garage Y
Building
Story 4
Foundation Other
Sewer Public Sewer
Water Public
Architectural Style Other
Level or Stories 4
Additional Building Above Grade, Below Grade
New Construction N
Schools
Elementary Schools Moorefield Station
Middle Schools Eagle Ridge
High Schools Briar Woods
School District Loudoun County Public Schools
Others
HOA Fee Include High Speed Internet,Lawn Maintenance,Management,Pool(s),Recreation Facility,Snow Removal,Trash
Senior Community No
Tax ID 200200844000
Ownership Fee Simple
SqFt Source Assessor
Special Listing Condition Standard
Read Less Info
Want to know what your home might be worth? Contact us for a FREE valuation!

Our team is ready to help you sell your home for the highest possible price ASAP

Bought with Zhang Tian • Signature Home Realty LLC
"My job is to find and attract mastery-based agents to the office, protect the culture, and make sure everyone is happy! "
12 Terry Drive Suite 204, Newtown, Pennsylvania, 18940, United States






