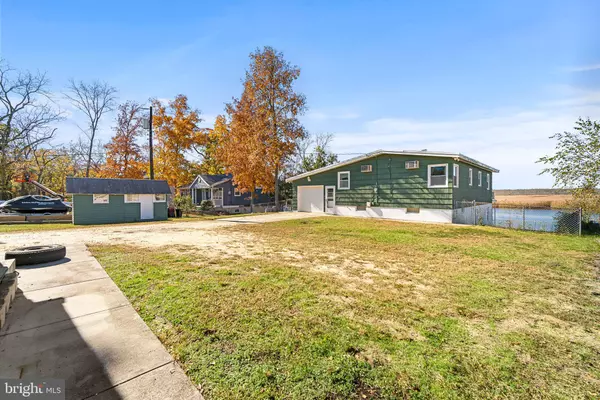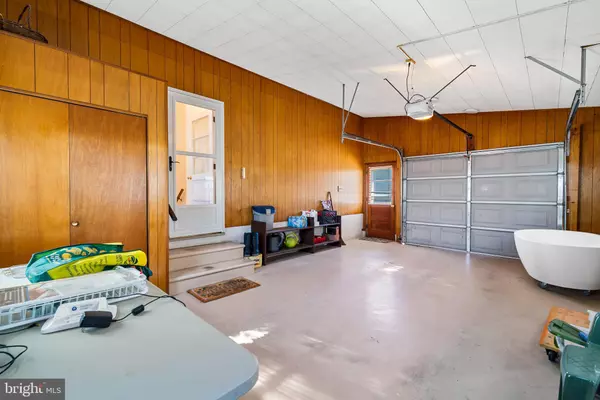$600,000
$625,000
4.0%For more information regarding the value of a property, please contact us for a free consultation.
3 Beds
2 Baths
2,050 SqFt
SOLD DATE : 02/28/2024
Key Details
Sold Price $600,000
Property Type Single Family Home
Sub Type Detached
Listing Status Sold
Purchase Type For Sale
Square Footage 2,050 sqft
Price per Sqft $292
Subdivision None Available
MLS Listing ID NJAC2010462
Sold Date 02/28/24
Style Bi-level
Bedrooms 3
Full Baths 2
HOA Y/N N
Abv Grd Liv Area 2,050
Originating Board BRIGHT
Year Built 1964
Annual Tax Amount $9,236
Tax Year 2022
Lot Size 0.646 Acres
Acres 0.65
Lot Dimensions 75.00 x 375.00
Property Description
Looking for the Perfect Riverfront Property on an Exclusive Street. This home sits directly on the Egg Harbor River & offers Breathtaking Views with Incredible Sunsets. This street is one of the best kept secrets on the river. Catawba Ave consists of beautiful custom homes that sit on the deep water of the Egg Harbor River . This lovingly kept home has so much to offer. The home consists of 3 bedrooms, 2 full bathrooms, a kitchen that has been renovated within the last few years. The living room opens to a large upper rear deck to enjoy the River views. The lower level of the home offers a second kitchen space, a large fireplace plenty of room to entertain and opens to a rear patio to enjoy all the great outdoor views. There is plenty of storage. The home has a 1 car attached garage, a Large detached garage, a potting shed and an exterior shed in the rear yard. This home has endless possibilities to be your Riverfront Dream Home! Call to schedule your appointment to view,
Location
State NJ
County Atlantic
Area Hamilton Twp (20112)
Zoning GA-L
Rooms
Basement Daylight, Full, Interior Access, Outside Entrance, Walkout Level
Main Level Bedrooms 2
Interior
Interior Features 2nd Kitchen
Hot Water Electric
Heating Baseboard - Electric
Cooling Window Unit(s)
Flooring Carpet, Ceramic Tile, Hardwood
Fireplaces Number 1
Equipment Dryer - Electric, Oven/Range - Electric, Refrigerator, Washer
Furnishings No
Fireplace Y
Window Features Replacement
Appliance Dryer - Electric, Oven/Range - Electric, Refrigerator, Washer
Heat Source None
Laundry Has Laundry
Exterior
Parking Features Other
Garage Spaces 4.0
Waterfront Description Riparian Lease
Water Access Y
View River
Accessibility None
Attached Garage 1
Total Parking Spaces 4
Garage Y
Building
Story 2
Foundation Block
Sewer Private Septic Tank
Water Private
Architectural Style Bi-level
Level or Stories 2
Additional Building Above Grade, Below Grade
New Construction N
Schools
Elementary Schools George L. Hess Educational Complex
Middle Schools William Davies
High Schools Oakcrest
School District Hamilton Township Public Schools
Others
Senior Community No
Tax ID 12-01121-00012
Ownership Fee Simple
SqFt Source Assessor
Acceptable Financing Cash, Conventional
Horse Property N
Listing Terms Cash, Conventional
Financing Cash,Conventional
Special Listing Condition Standard
Read Less Info
Want to know what your home might be worth? Contact us for a FREE valuation!

Our team is ready to help you sell your home for the highest possible price ASAP

Bought with Charles J Miltenberger • Vylla Home
"My job is to find and attract mastery-based agents to the office, protect the culture, and make sure everyone is happy! "
12 Terry Drive Suite 204, Newtown, Pennsylvania, 18940, United States






