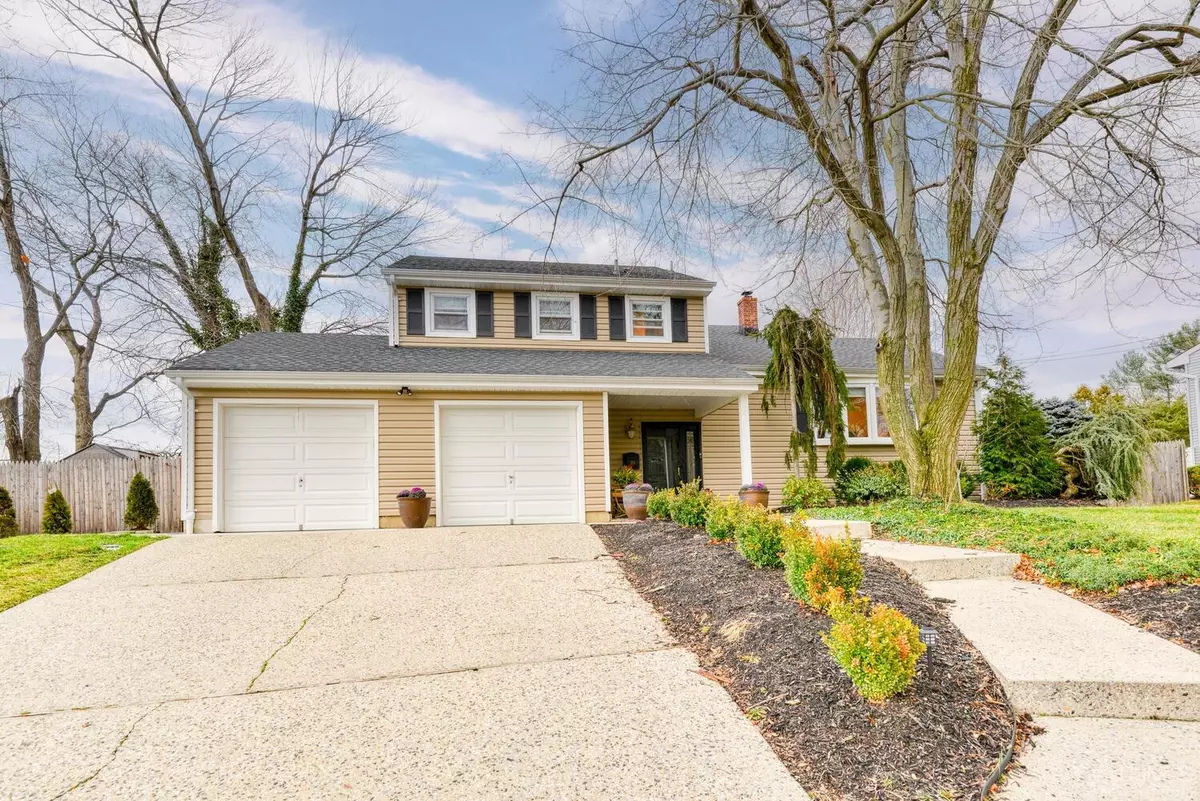$587,000
$599,000
2.0%For more information regarding the value of a property, please contact us for a free consultation.
4 Beds
1.5 Baths
SOLD DATE : 02/29/2024
Key Details
Sold Price $587,000
Property Type Single Family Home
Sub Type Single Family Residence
Listing Status Sold
Purchase Type For Sale
Subdivision Kuhlthau Estates
MLS Listing ID 2407185R
Sold Date 02/29/24
Style Split Level
Bedrooms 4
Full Baths 1
Half Baths 1
Originating Board CJMLS API
Year Built 1956
Annual Tax Amount $11,366
Tax Year 2023
Lot Dimensions 100.00 x 100.00
Property Description
Charming, immaculate 4 bed, 1 1/2 bath split-level in the heart of this small town. Don't miss this opportunity to live in this desirable neighborhood. The foyer boasts ceramic tiling leading into the spacious eat-in kitchen with recessed lighting, beautiful light fixtures and granite countertops. Plenty of counter space. Barbecues speak when spring arrives with the fenced-in backyard on the patio, just off the family room with plenty of room for fun and relaxation, where memories are made, during ideal weather as well equally found in the commodious dining and living rooms when gathering indoors. The spacious primary bedroom is located on the third level. There are 3 additional nice size bedrooms with the opportunity to make one of them that home office that can be a desired option. The large main bath has a stall shower and big vanity. The two-car garage will make any craft person happy as well as easy access for bringing in those groceries. The washer/dryer can be found in the basement, which includes additional storage. Beautiful hardwood flooring, this delightful home connects you within minutes onto major thoroughfares, quick access to public transportation or downtown Main St., local parks, trails, private and public pools. The borough has a fantastic school system in this great community. A must see, schedule your showing appointment today! Private showings begin Sunday, January 21.
Location
State NJ
County Middlesex
Community Curbs, Sidewalks
Rooms
Other Rooms Shed(s)
Basement Partial, Storage Space, Utility Room, Laundry Facilities
Dining Room Dining L
Kitchen Granite/Corian Countertops, Kitchen Exhaust Fan, Eat-in Kitchen
Interior
Interior Features Blinds, Security System, Entrance Foyer, Kitchen, 4 Bedrooms, Attic, Bath Half, Living Room, Dining Room, Family Room, Bath Full
Heating Electric, Forced Air
Cooling Central Air
Flooring Carpet, Ceramic Tile, Wood
Fireplace false
Window Features Blinds
Appliance Self Cleaning Oven, Dishwasher, Dryer, Gas Range/Oven, Exhaust Fan, Microwave, Refrigerator, Washer, Kitchen Exhaust Fan, Electric Water Heater, Gas Water Heater
Heat Source Natural Gas
Exterior
Exterior Feature Open Porch(es), Curbs, Deck, Patio, Sidewalk, Fencing/Wall, Storage Shed, Yard
Garage Spaces 2.0
Fence Fencing/Wall
Community Features Curbs, Sidewalks
Utilities Available Cable TV, Cable Connected, Electricity Connected, Natural Gas Connected
Roof Type Asphalt
Porch Porch, Deck, Patio
Building
Lot Description Near Shopping, Near Train, Near Public Transit
Story 2
Sewer Public Sewer
Water Public
Architectural Style Split Level
Others
Senior Community no
Tax ID 1100201000000006
Ownership Fee Simple
Security Features Security System
Energy Description Natural Gas
Read Less Info
Want to know what your home might be worth? Contact us for a FREE valuation!

Our team is ready to help you sell your home for the highest possible price ASAP

"My job is to find and attract mastery-based agents to the office, protect the culture, and make sure everyone is happy! "
12 Terry Drive Suite 204, Newtown, Pennsylvania, 18940, United States






